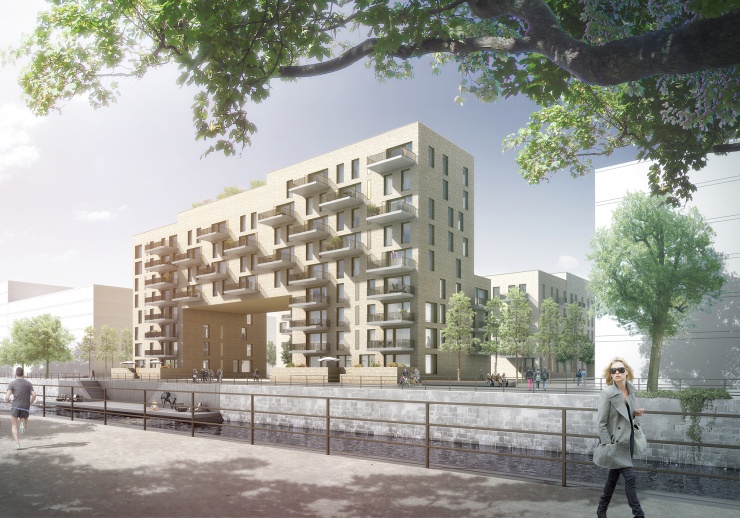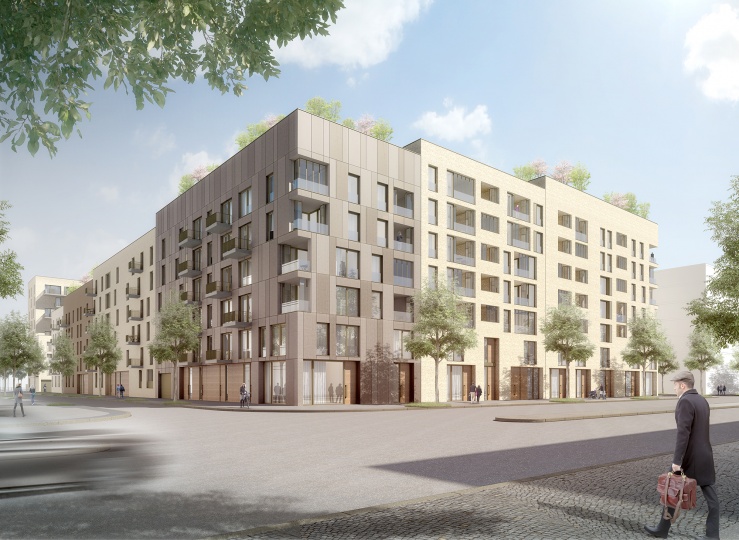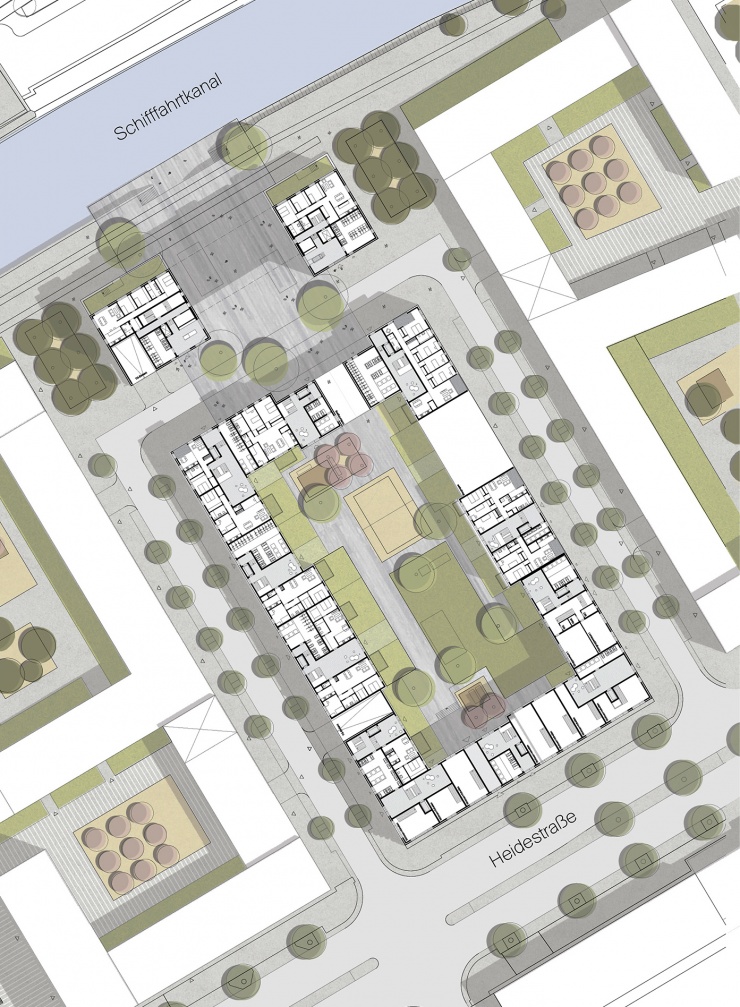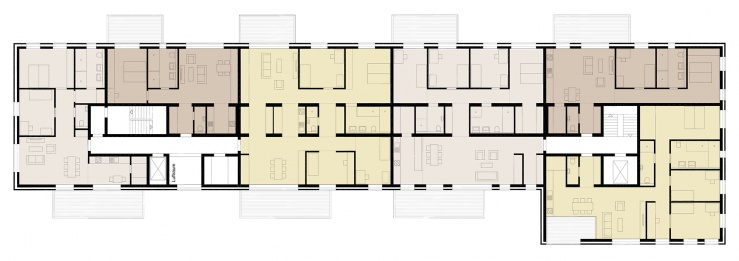-
Competition: mixed-used neighborhood with diverse apartment types, shops and a kindergarten
-
Berlin, Germany
-
Stadthafenquartier Europacity Berlin GmbH
-
1,7ha, 26.150m² GFA
-
Idea, 2013
-
1246-EUQ
-
Mark Niehüser, Drewes + Speth Ingenieure, Institut für Gebäude- und Solartechnik TU Braunschweig, visuals: Sven Schröter
Wolkenbügel Europacity Berlin, Berlin
"... In the front the Baltic Sea, in the back the Friedrichstraße ..." In the EuroCity Berlin one can come close to this ideal. The design combines an urban block typology with a distinctively shaped bar - " the Wolkenbügel". Its shape is characterized by a large void. This wide passage connects the block via the neighbourhood square with the waterfront and at the same time the waterfront with the city.
The void forms a partially covered urban stage for public uses such as weekly market, game or sport and thus a lively place along the promenade. The block is orientated to a central courtyard, which is connected to the neighbourhood square. The block is divided into ten different houses whose building height of seven floors decreases stepwise to five. All roofs are used as terraces. According to the different housing typologies and sizes, the widths of the houses vary as well. The houses are also distinguished in terms of facade rhythm and materiality.
-
Competition: mixed-used neighborhood with diverse apartment types, shops and a kindergarten
-
Berlin, Germany
-
Stadthafenquartier Europacity Berlin GmbH
-
1,7ha, 26.150m² GFA
-
Idea, 2013
-
1246-EUQ
-
Mark Niehüser, Drewes + Speth Ingenieure, Institut für Gebäude- und Solartechnik TU Braunschweig, visuals: Sven Schröter




