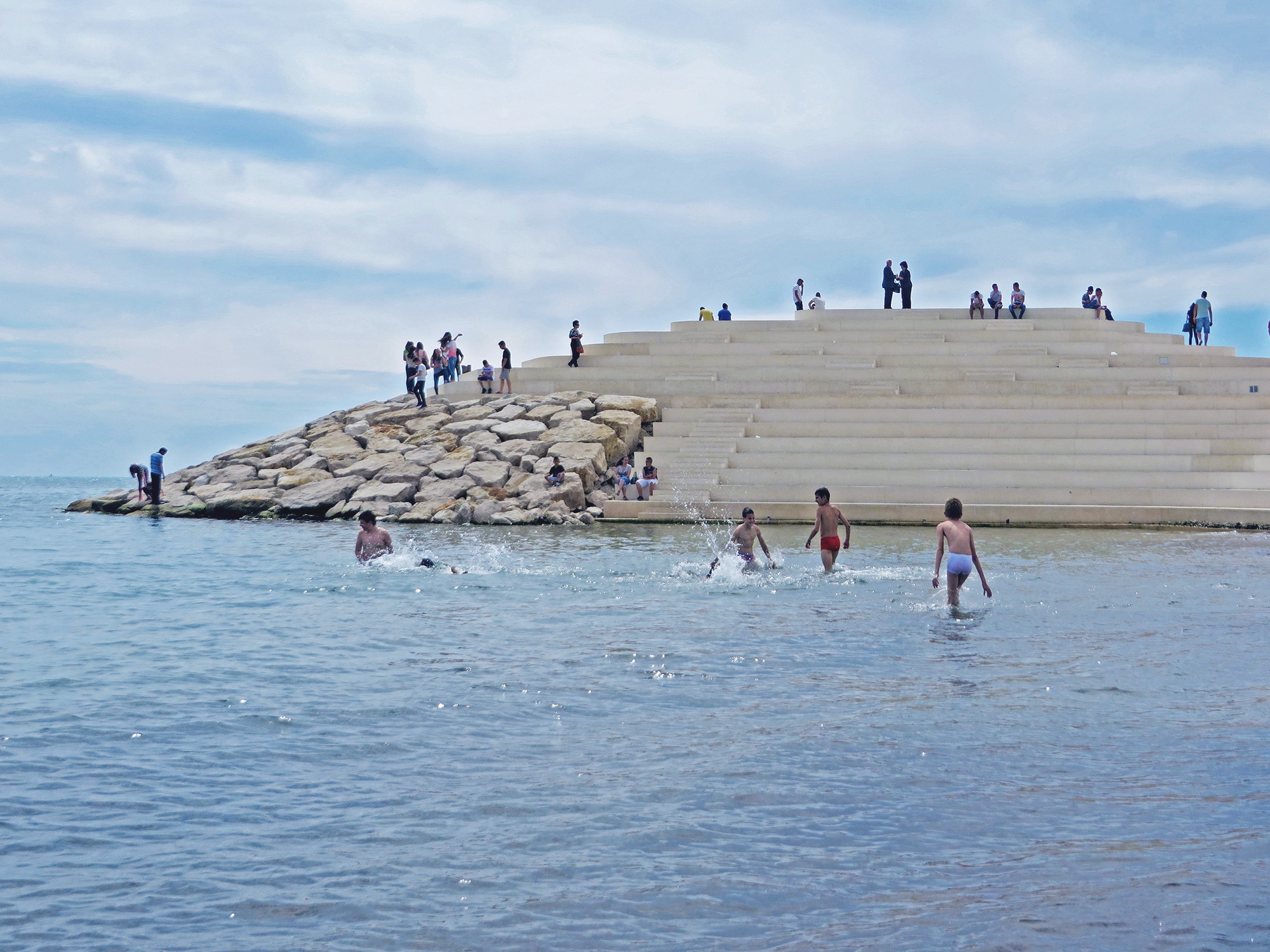Designing architecture or cities is consciously or unconsciously, conceptually, graphically or abstractly based on images. ¹
Nature is an essential source for this. Natural structures and geometries inspire structural designs and building formulations. But not only: Natural phenomena and systems inspire the conception, programming and materialization of architecture and cities. ²
The concept "City As Forest" has accompanied Cityförster since the founding in 2005 as a project-spanning mission statement. It describes complexity (in the sense of synergetic diversity) as a basic principle for designing cities.
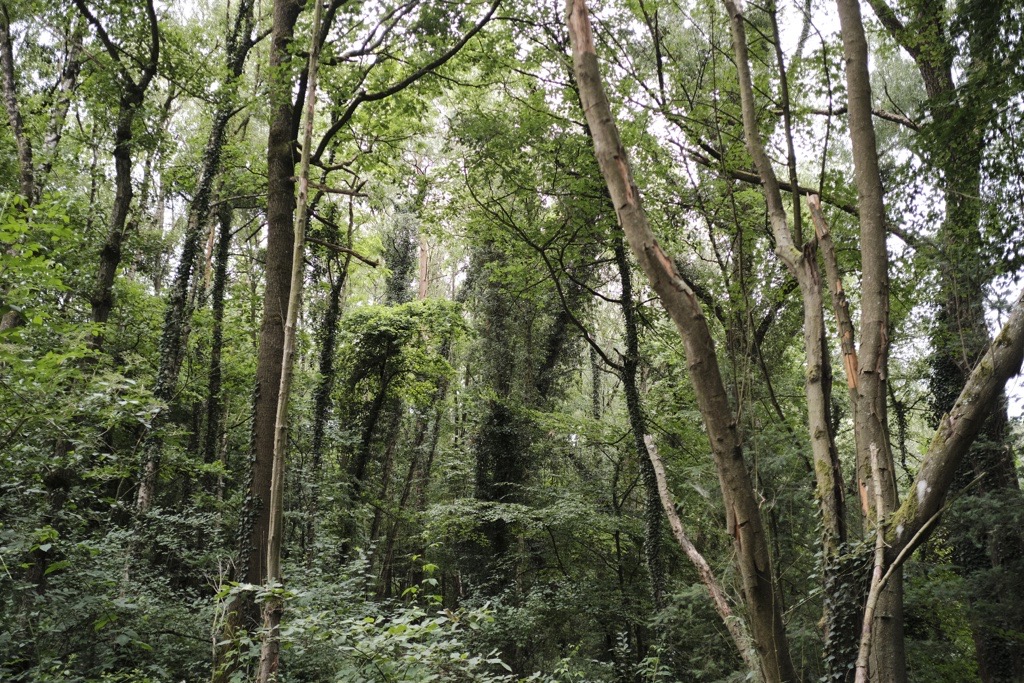
We understand the city as a forest – as a complex (eco)system in which various spatial elements are symbiotically and dynamically networked. In this sense, with every design and every planning, the challenge and the opportunity arise to contribute to the system as a whole rather than creating an solitary object. Beyond the project, it can be possible to create added value for the surroundings – by enriching existing uses, supplementing routes and ways, sharpening visual references, improving orientation, networking actors, etc.
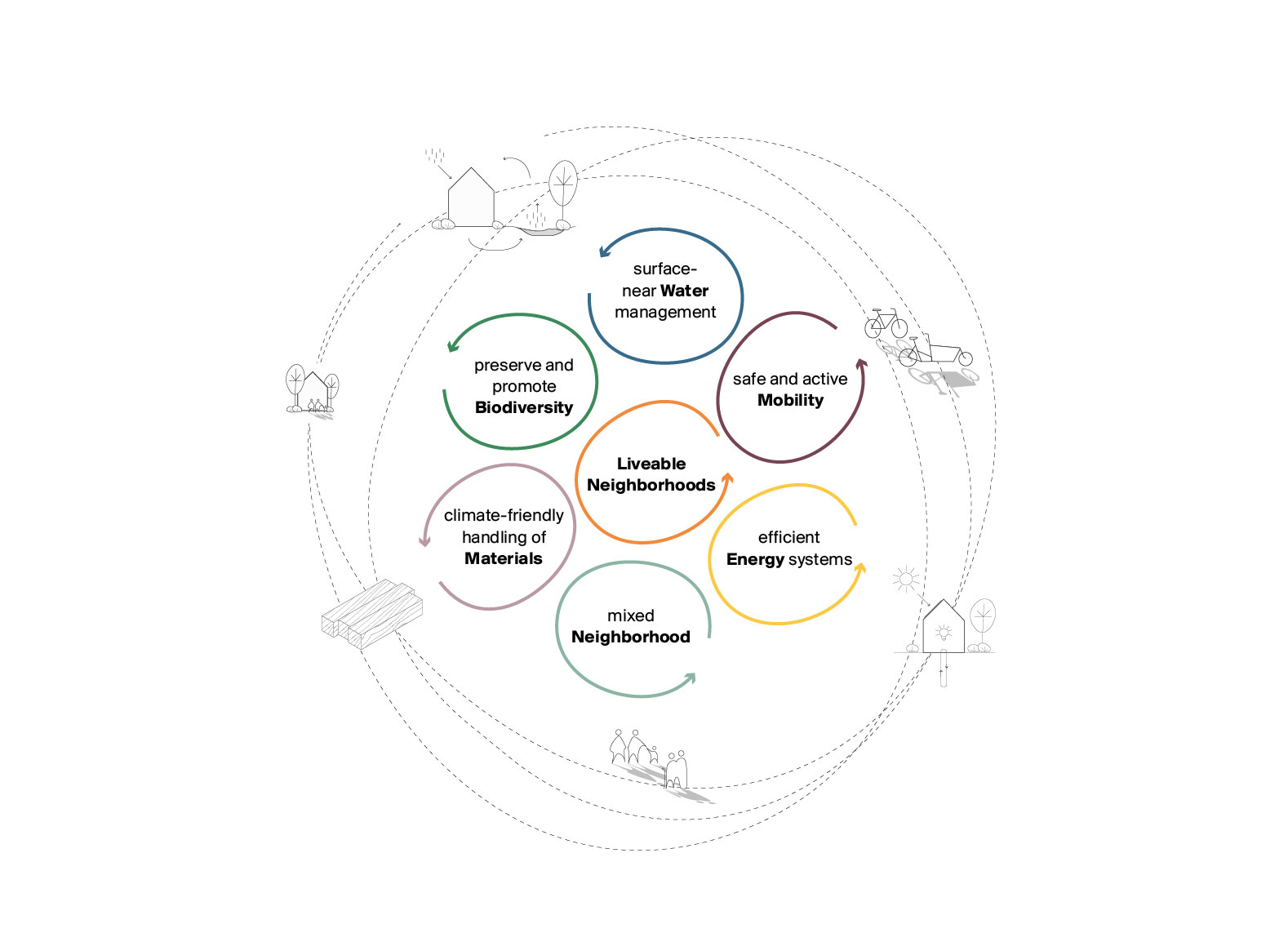
The metaphor of the city as a forest is always an occasion for interpretation, evokes associations and includes various readings of the interaction of scales, objects, functions, programs, actors, processes in architecture and urban design. Thus, the brushwood stands for the open spaces for innovation, subculture, appropriation, the humus is the constantly renewing network of urban spaces and userships, wasteland are the underexposed places, perhaps also the "nectar" = „non-hectare" ³ for the unpredictable, the trees and their roots need the fungus like the skyscraper needs the bustle of square, street, and ground floor, only the mixed forest creates climate resilience, material cycles keep the system alive.
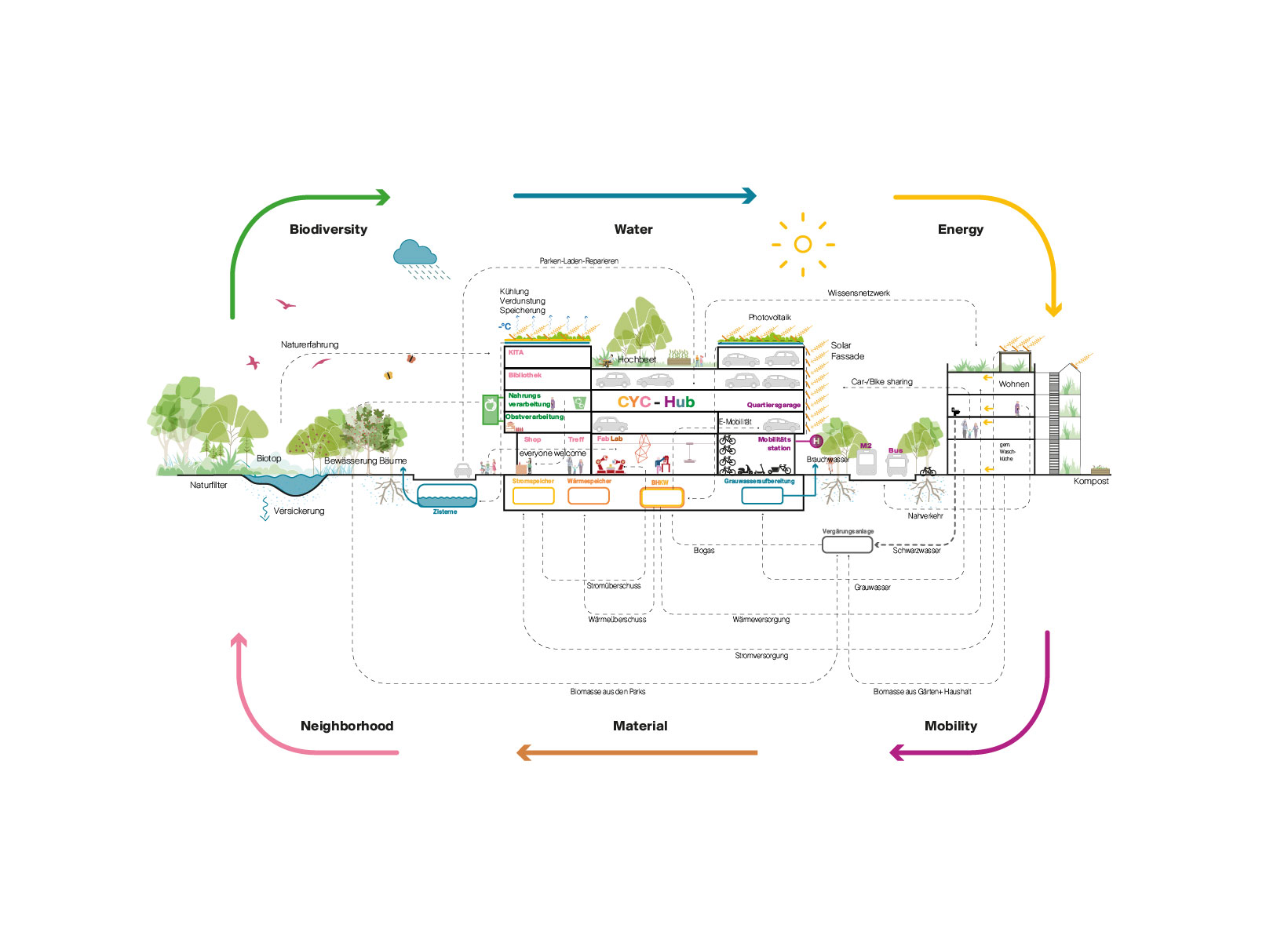
To imagine the city as a forest is closely linked to a professional self-image that focuses on sustainability aspects and the future viability of architecture and the city. The concept of sustainability comes from forestry: consumption and growth are in balance. This understanding results in concrete tasks and design principles for our work, which we in turn translate into guiding principles and conceptual images and make them interpretable. These include, for example, the realization of recycling architecture according to the guiding principle "design by availability", climate-adaptive and climate-positive urban designs according to the imagel "Landschaf(f)tStadt" / „Lands(c/h)apeCity" or the adaptation of material cycles and sufficiency criteria on a district scale, for which we use our so-called „Circular-City-Mandala" as inspiration and as a means of communication. ⁴
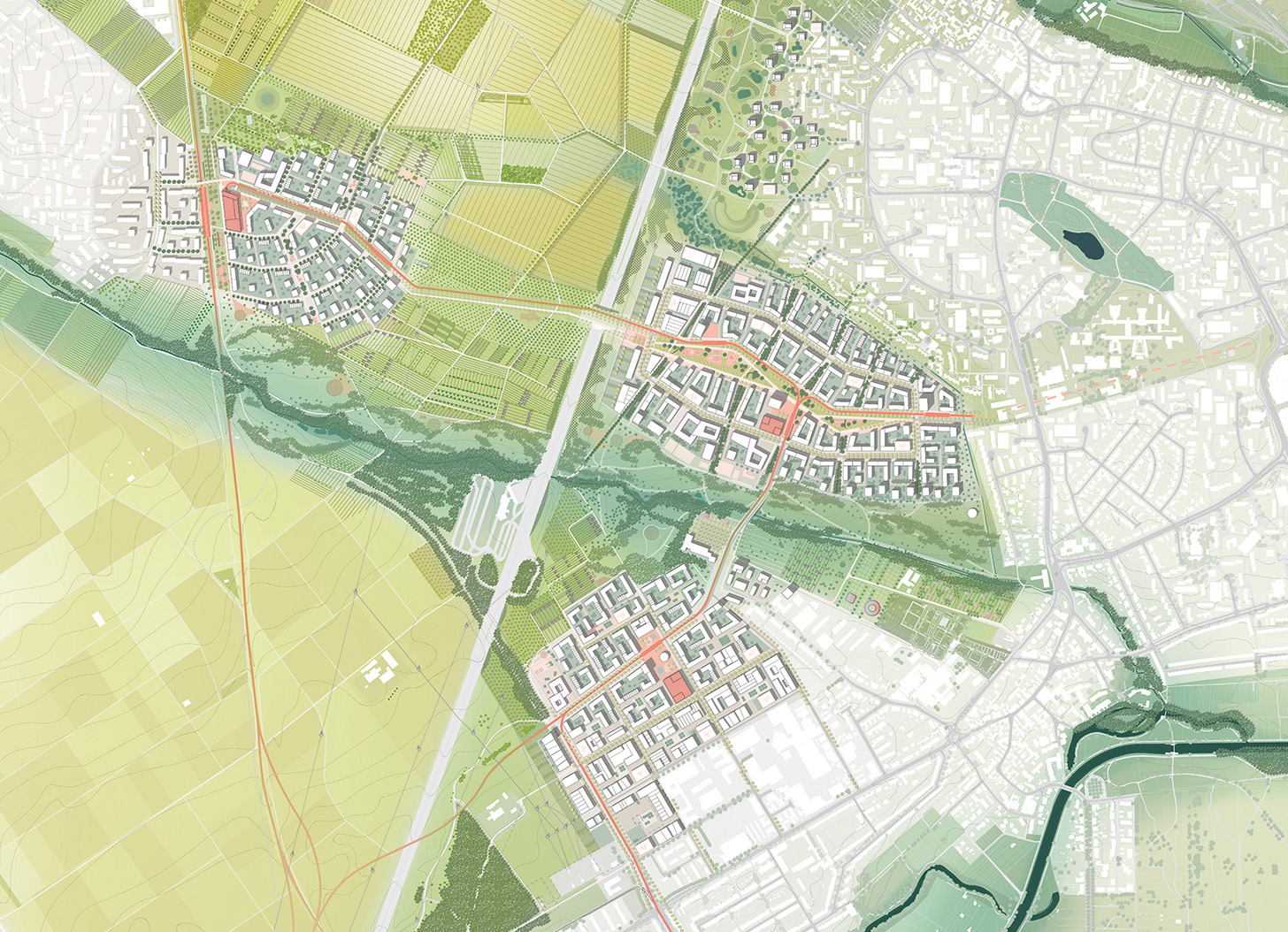
The design of the city as a complex system also requires an integrative, transdisciplinary and team-oriented approach to work, in which architects, urban planners, open space planners and landscape architects, climate engineers, mobility experts and traffic planners, sociologists and futurologists and much more work together and are on a par with each other. In these constellations, in which the same (technical) language is not always spoken, and in terms of communication with the people for whom we design and build, images and Leitbilder prove to be powerful translators for common goal definitions and an understanding of what a liveable city is.
After all, when designing architecture and urban spaces, we follow the guiding principle formulated by the well-known forester Jack Westoby: „Forestry is not about trees, it is about people. And it is about trees only insofar as trees can serve the needs of people." ⁵
