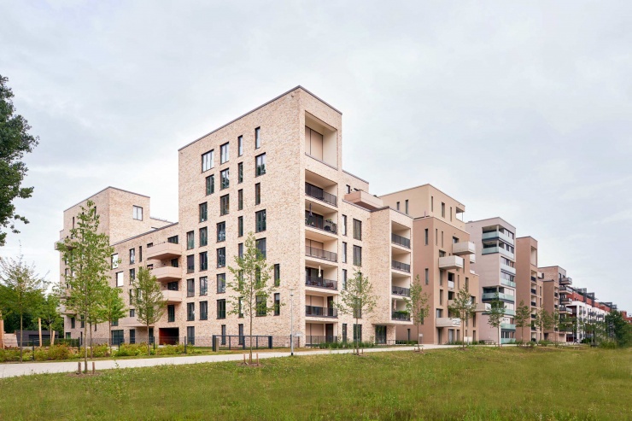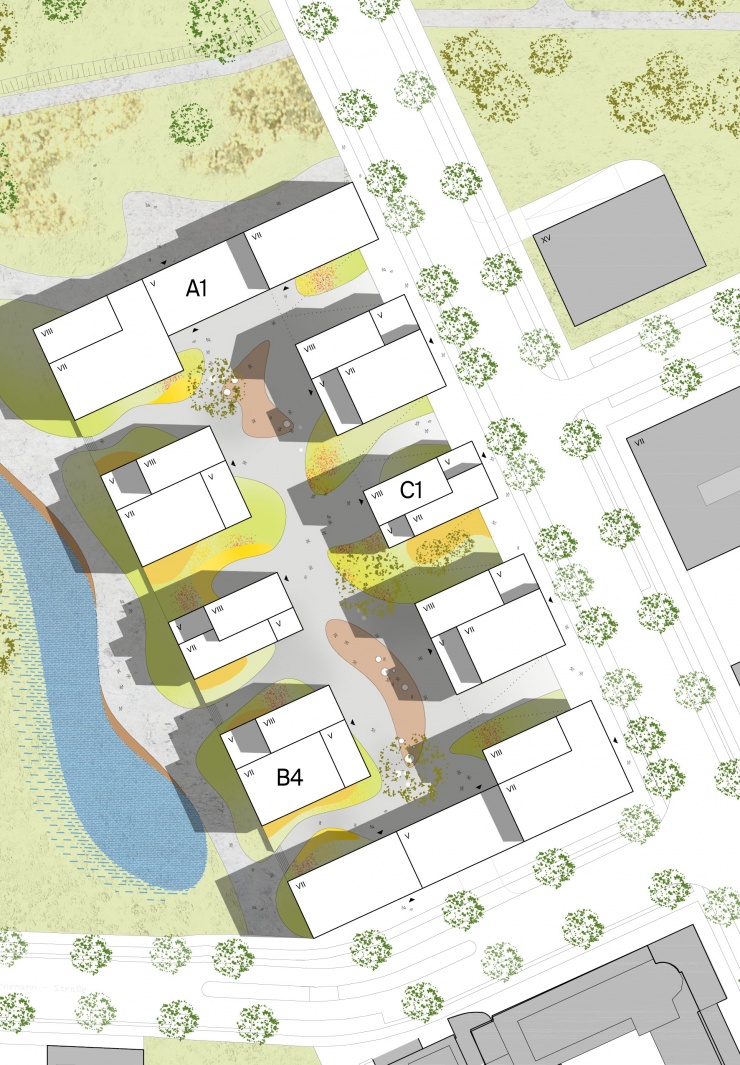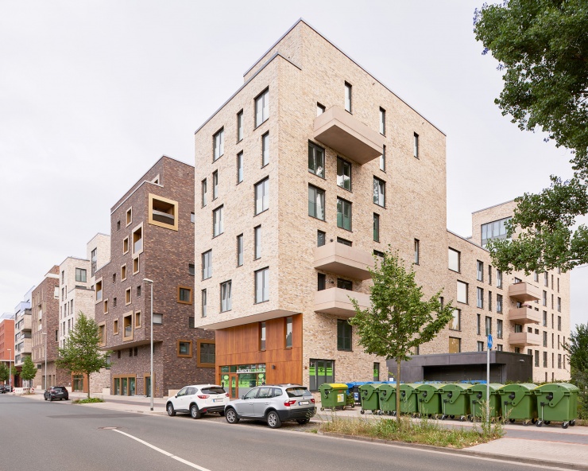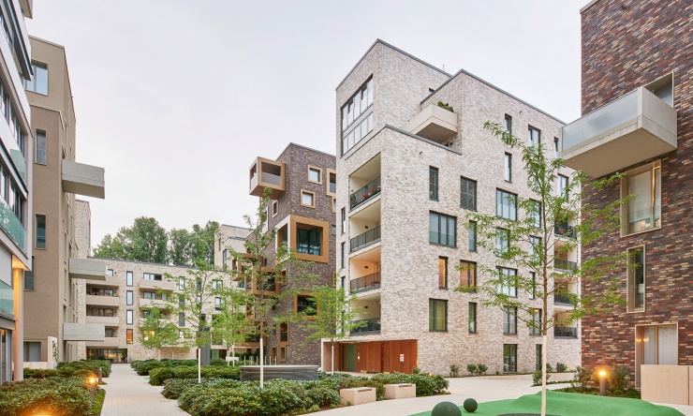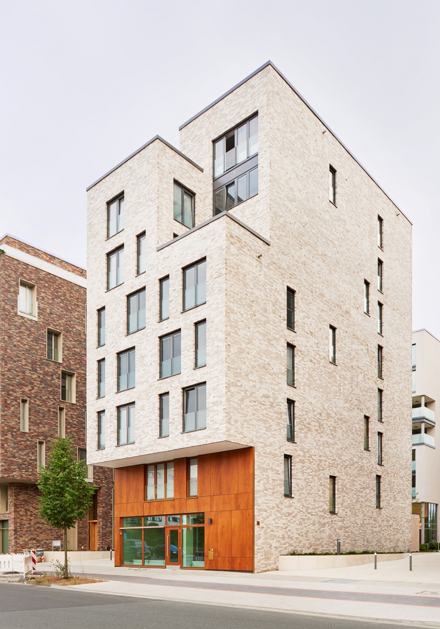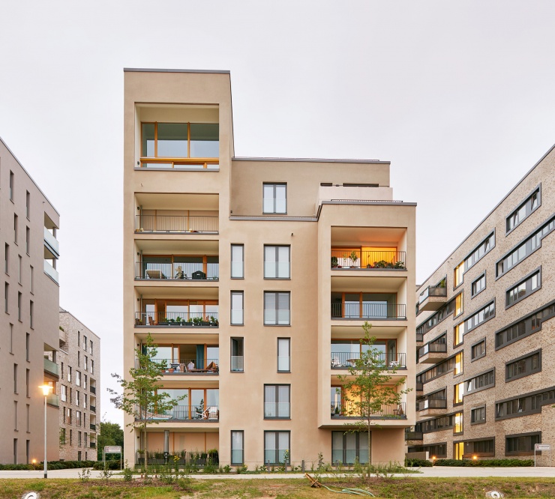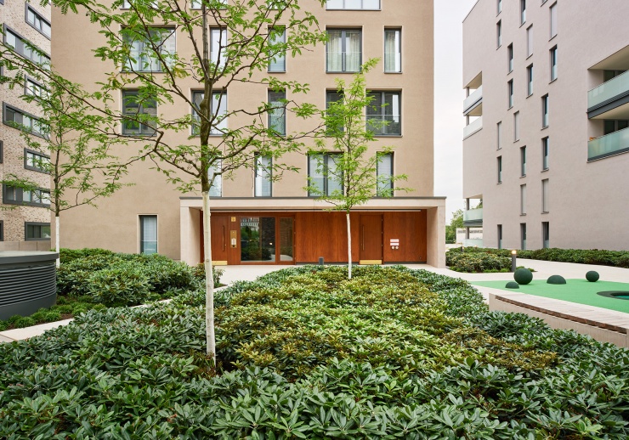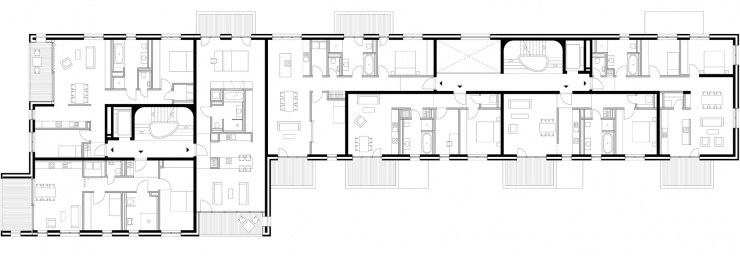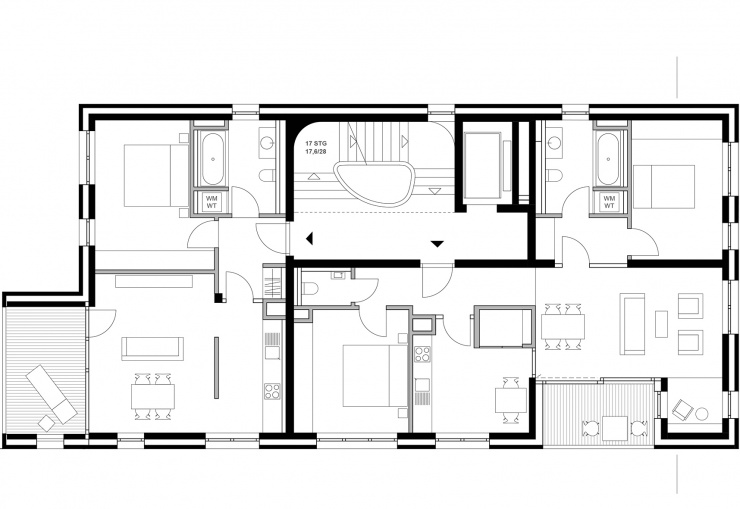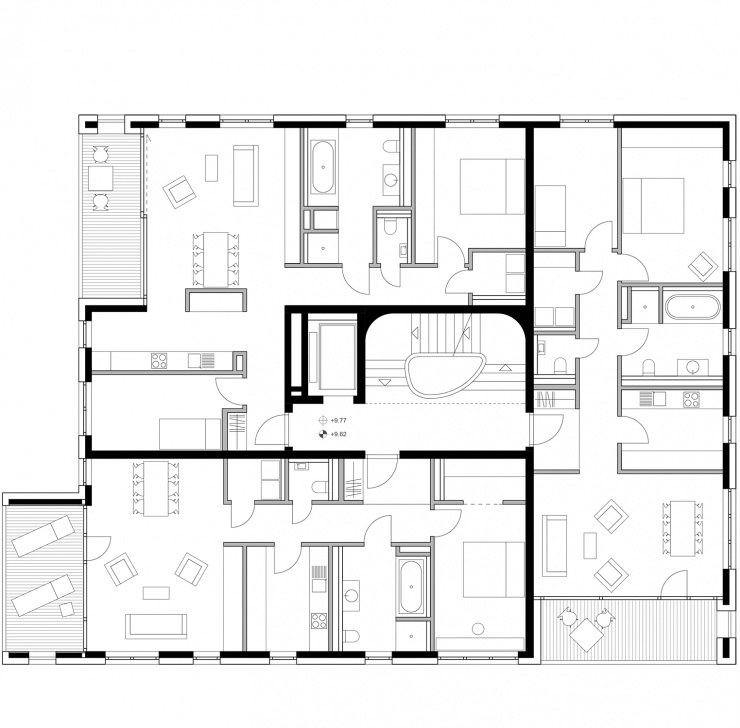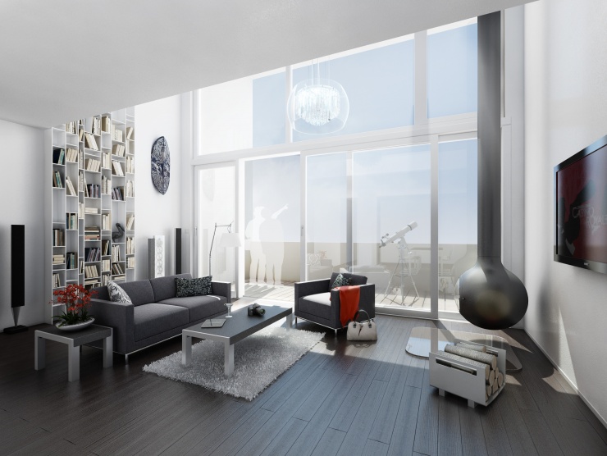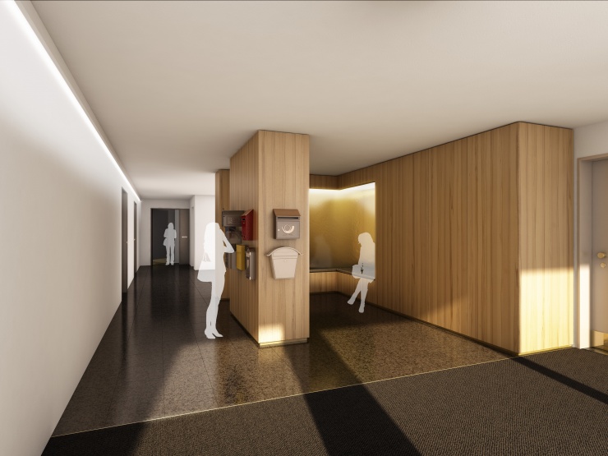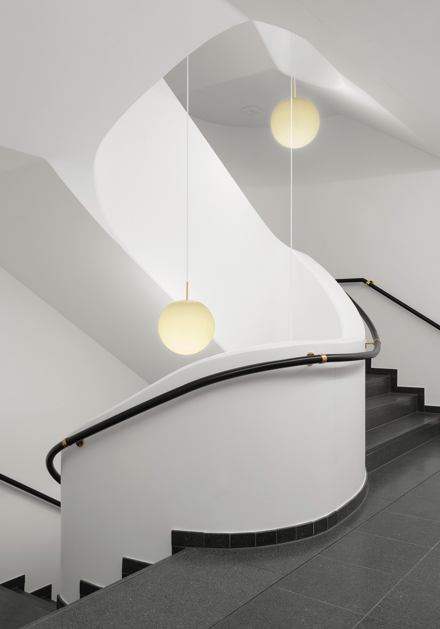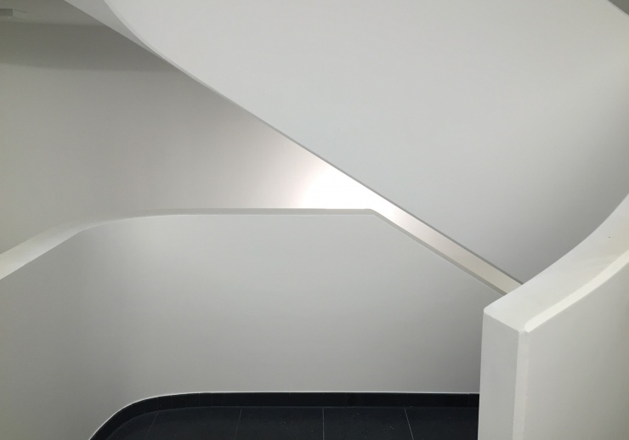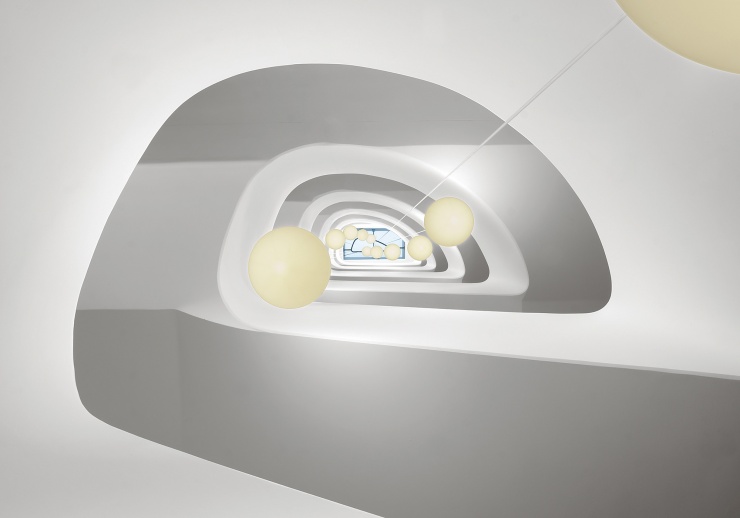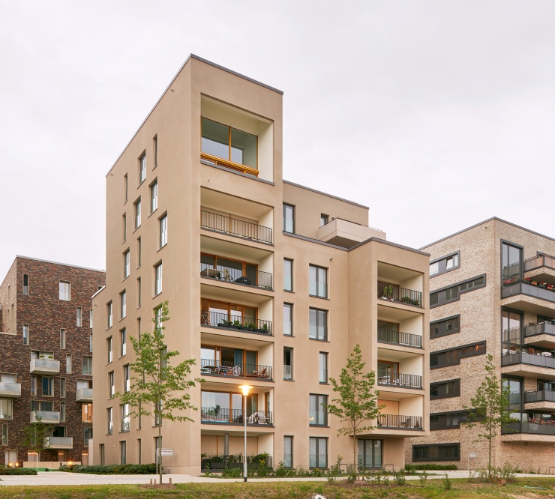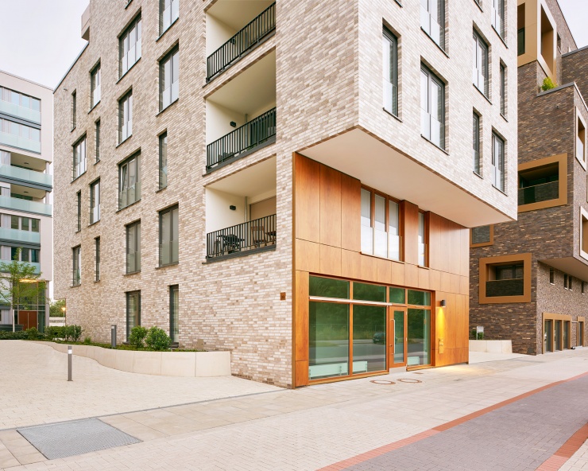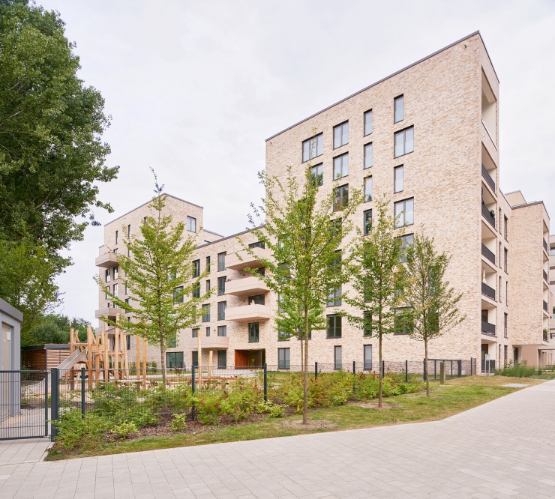-
competition and realization: housing with various apartments, kindergarden and shops
-
Hannover, Germany
-
Gundlach Firmengruppe
-
11.870m² GFA, 62 housing units
-
completed, 2016
-
0911-PEL
-
LP 1-5 Design and Details
-
gruppeomp, visuals: homebase, fotos: Caspar Sessler
-
1. prizegroup
Pelikan Mix⁴, Hannover
The project PELIKAN MIX4 is characterized by a variety of dwelling types according to urban lifestyles. Within an urban master plan four distinctive characteristics are developed:
A landscape tableau is the connecting element, forming an entrée for the private, semi-public and public spaces. Generous lobbies in each house compose a discrete identity and a space of encounters. A great flexibility in the floor plans allows a variety of different apartments in size and type. According to society demands, the types "wellness", "sustainable", "extravagant" and "comfortable" are developed. They differ in constellation of rooms, material, building equipment and the offer of outdoor spaces. So called "Glorietten" crown the buildings and optimize light, spatial peculiarity and views.
-
competition and realization: housing with various apartments, kindergarden and shops
-
Hannover, Germany
-
Gundlach Firmengruppe
-
11.870m² GFA, 62 housing units
-
completed, 2016
-
0911-PEL
-
LP 1-5 Design and Details
-
gruppeomp, visuals: homebase, fotos: Caspar Sessler
-
1. prizegroup
