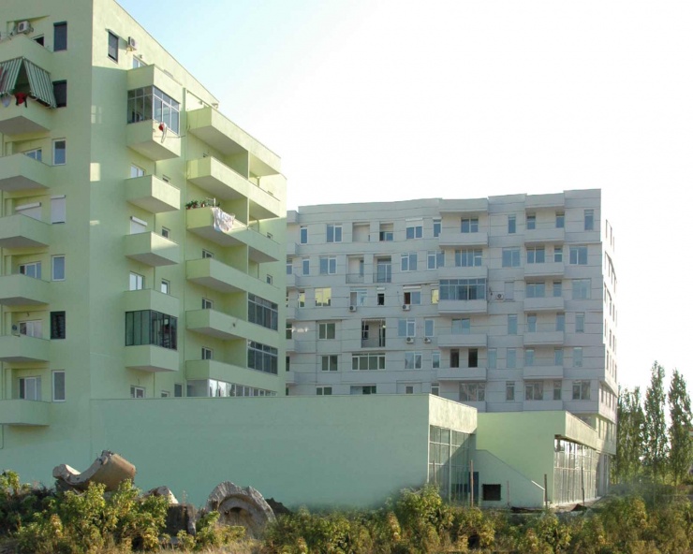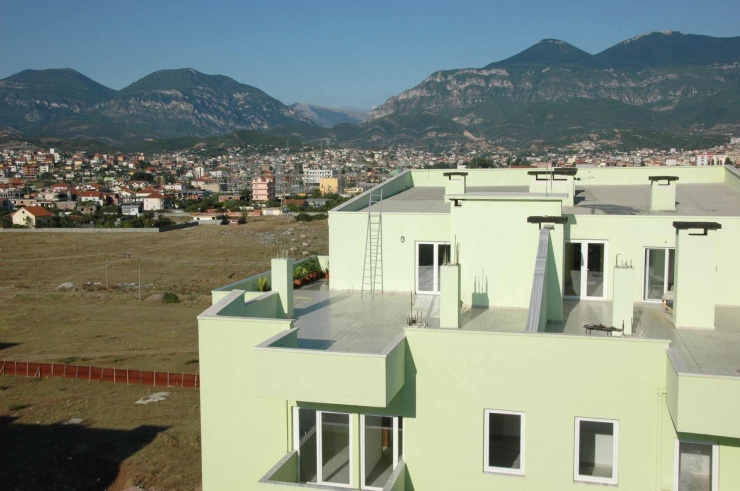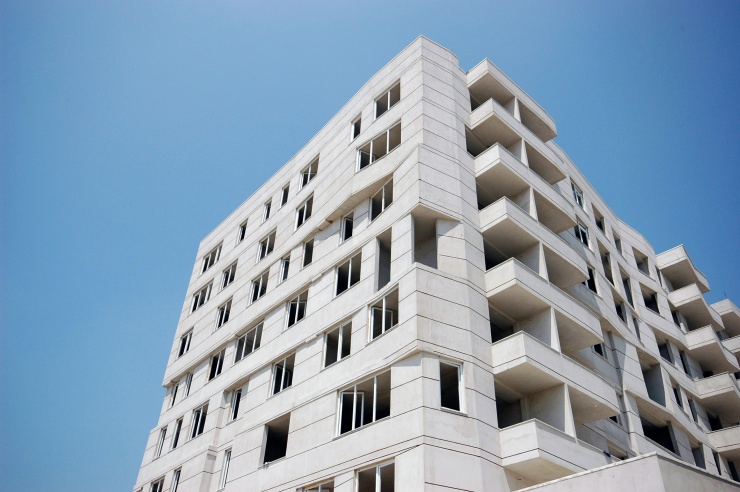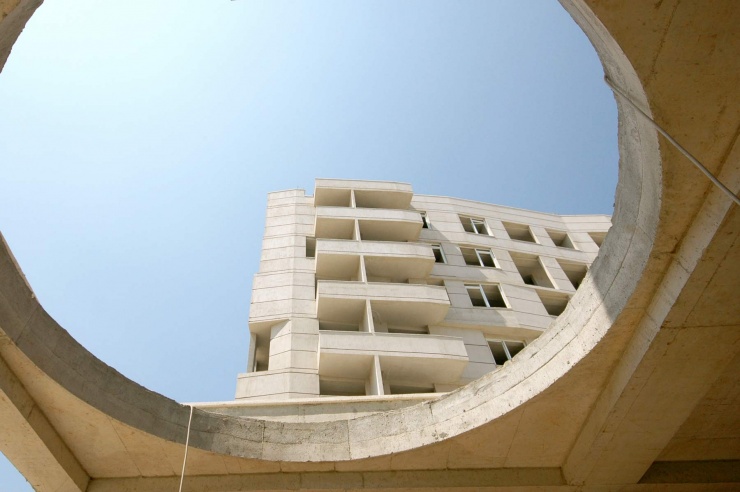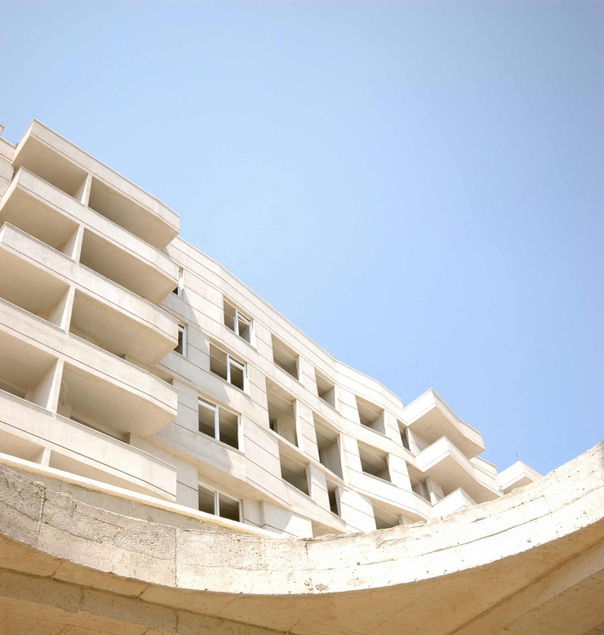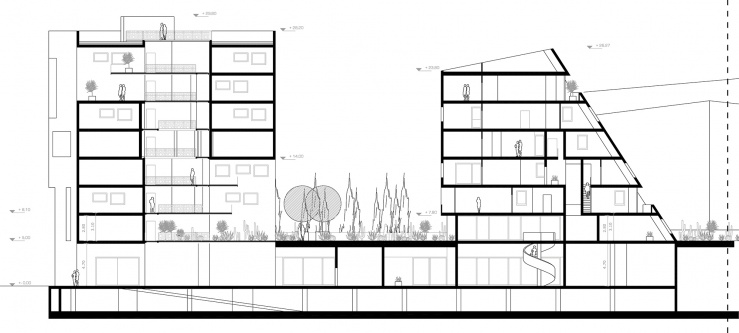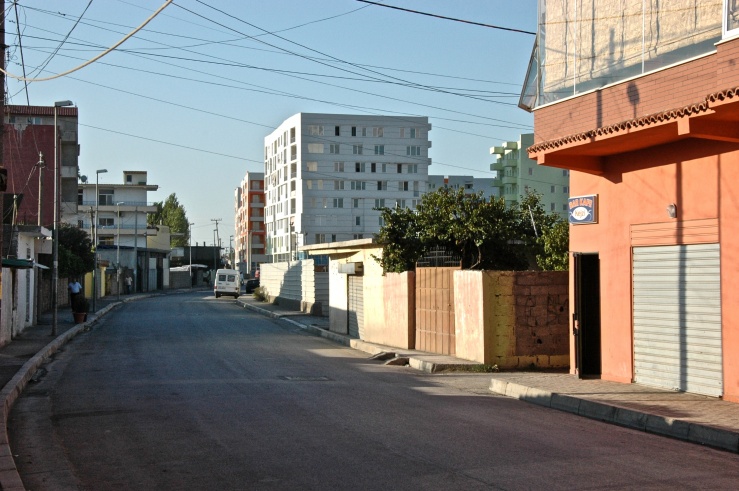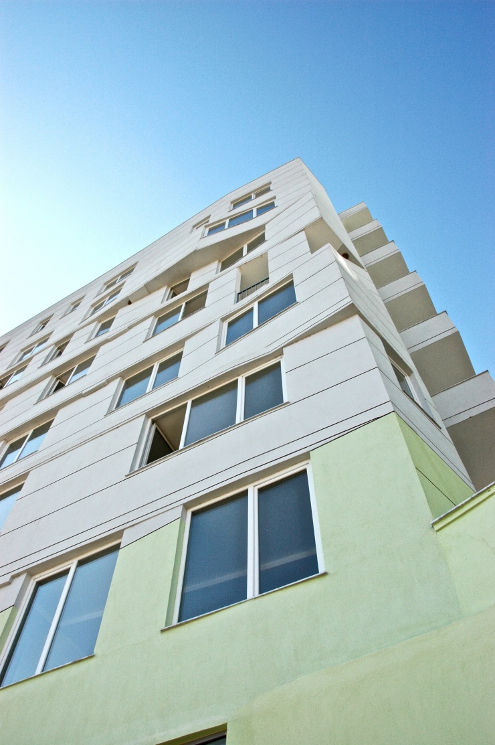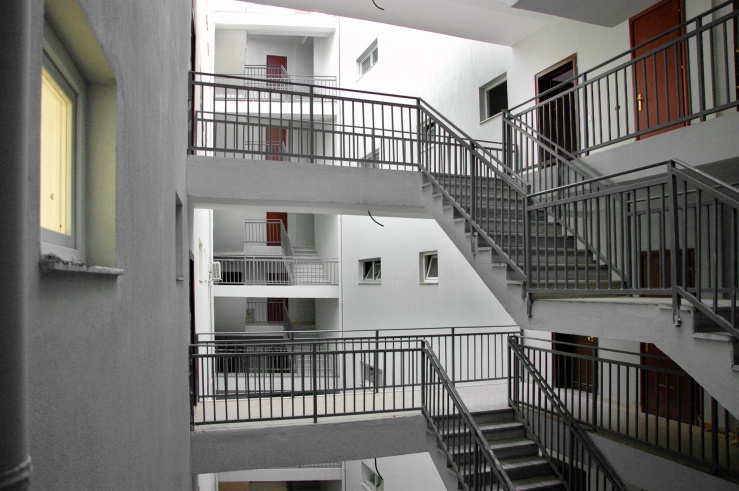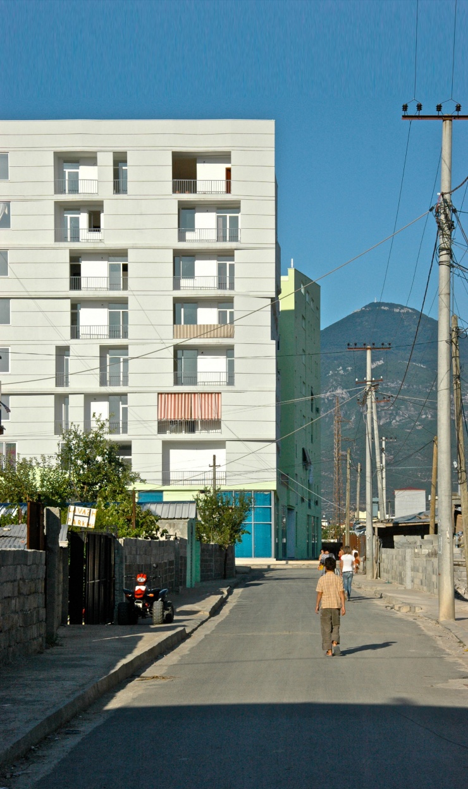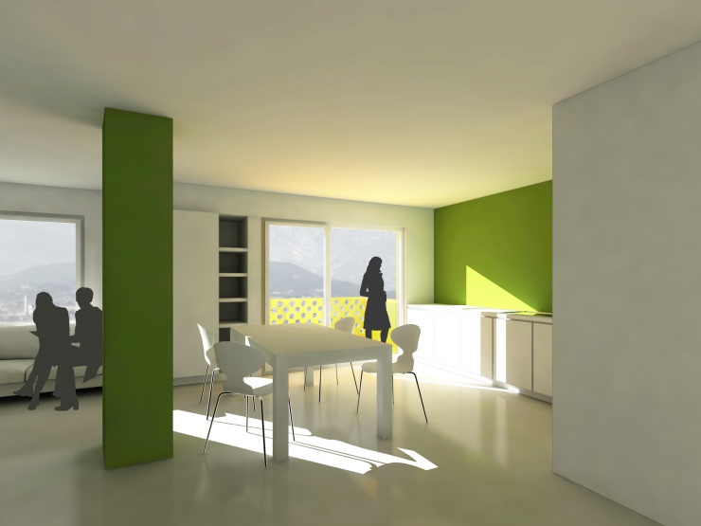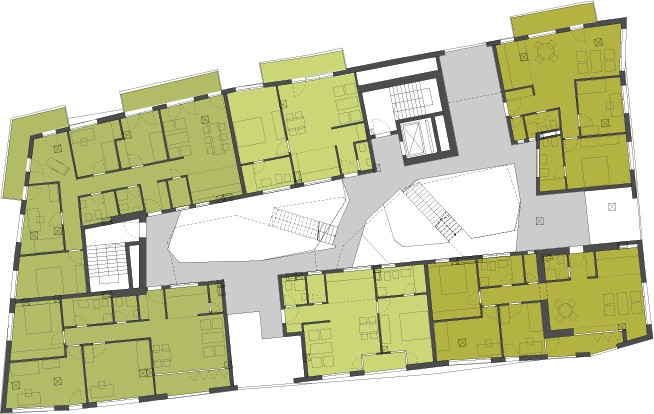-
residential complex with commercial groundfloor
-
Tirana, Albania
-
Halili sh.p.k
-
14.490 sqm
-
completed, 2009
-
0502-HAL1
-
LP 1-4
-
Nina Reckeweg
-
Gruppe omp+g Architekten, landscape: Uli Centmayer & Martin Arfalk, Christian Moore
House 1, Tirana
House 1 is the first built project of the masterplan 'mirror twins'. On top of a shared commercial ground floor a green link connects the site with the close-by park. The two seperate buildings connected by the common plinth are generating an enormous amount of requested square meters. Rather massive volumes are perforated by a series of programmatic voids that connect to a common circulation space, an inner void. The much needed public space is integrated into the building by creating a second entry level and reinterpreting the circulation space. The engraving appearance
of House 1 refers to the typical salient facades of Tirana. Multiple tilted strips create a rich play of light and shadow.
-
residential complex with commercial groundfloor
-
Tirana, Albania
-
Halili sh.p.k
-
14.490 sqm
-
completed, 2009
-
0502-HAL1
-
LP 1-4
-
Nina Reckeweg
-
Gruppe omp+g Architekten, landscape: Uli Centmayer & Martin Arfalk, Christian Moore
