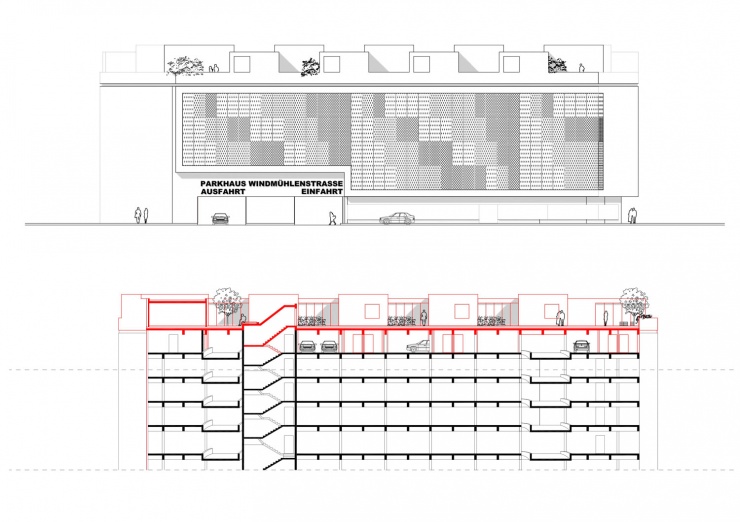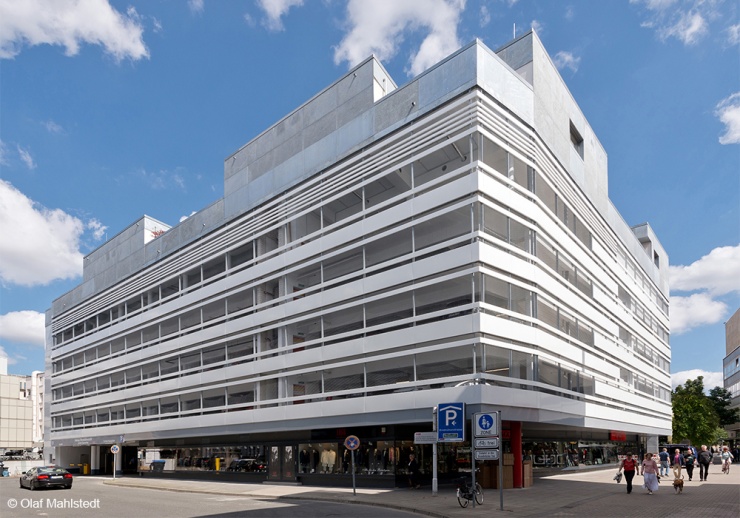-
Competition + Realization: extension of car park building with penthouses
-
Hannover, Germany
-
Union Boden GmbH
-
ca. 1.250 m² BGF, 12 penthouses
-
completed, 2015
-
1236-PWM
-
LP 1-4
-
ASP Architekten Schneider Meyer (façade car park building)
-
1. prize
Residential Crown Windmühlenstraße, Hanover
The residential crown is a prototype of settlement 2.0. Rooftops of retail and office buildings, as well as parking garages, are activated, attractive locations are opened up, existing infrastructures are used more efficiently and the mixture of programs in the city centre is improved. The existing parking garage is complemented with penthouses as part of the renovation of the façade and entrance area. These residential units distinguish formally from the existing building structure and simultaneously give the building a harmonious completion.
Entrances and circulation of the building have been reorganized so that independent addresses for the car park and the residential building are clearly recognizable. The residential building is accessed (barrier-free) via a representative lobby on the ground floor with exclusive elevators that lead directly to the central, landscaped residential courtyard. The residential units are accessible from this common space. Each apartment (50 to 120m²) has a spacious, private terrace overlooking the rooftops of the city.
-
Competition + Realization: extension of car park building with penthouses
-
Hannover, Germany
-
Union Boden GmbH
-
ca. 1.250 m² BGF, 12 penthouses
-
completed, 2015
-
1236-PWM
-
LP 1-4
-
ASP Architekten Schneider Meyer (façade car park building)
-
1. prize
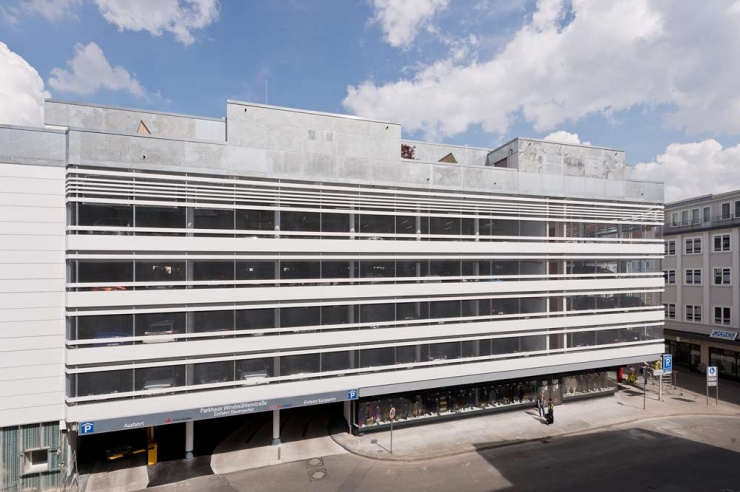
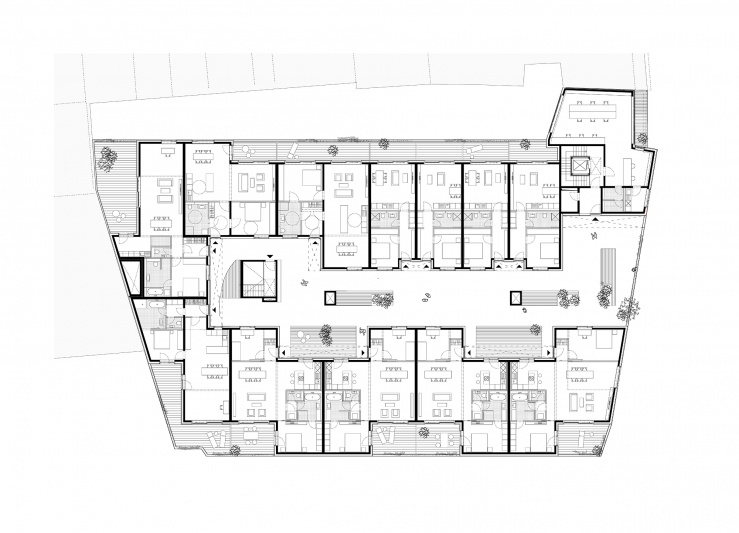 floor plan
floor plan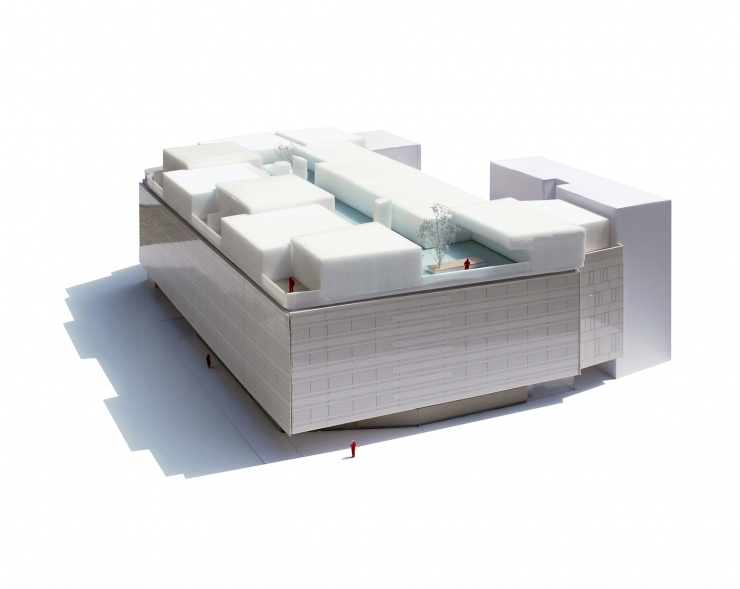 modell
modell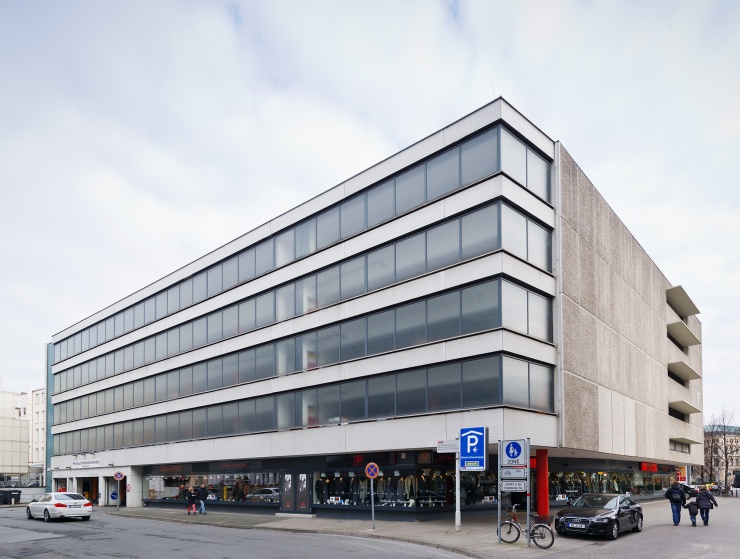 before renovation © Olaf Mahlstedt
before renovation © Olaf Mahlstedt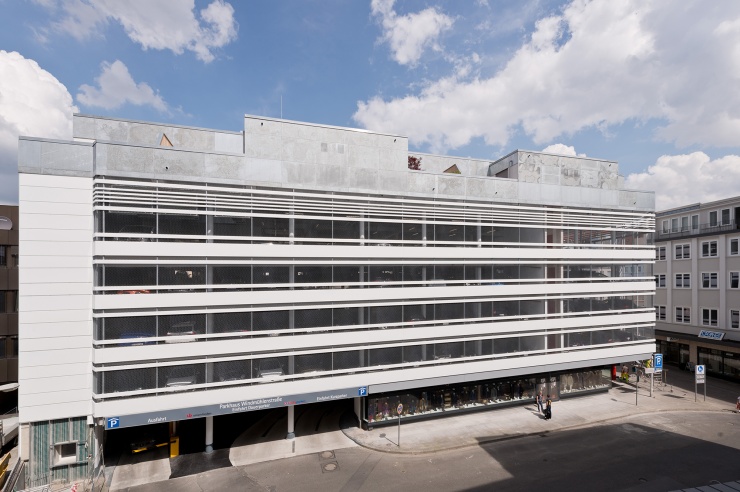 facade west © Olaf Mahlstedt
facade west © Olaf Mahlstedt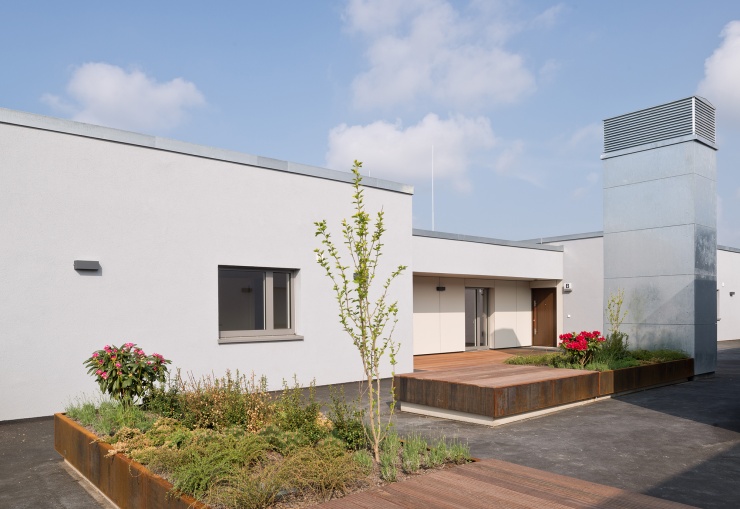 collectively used courtyard © Olaf Mahlstedt
collectively used courtyard © Olaf Mahlstedt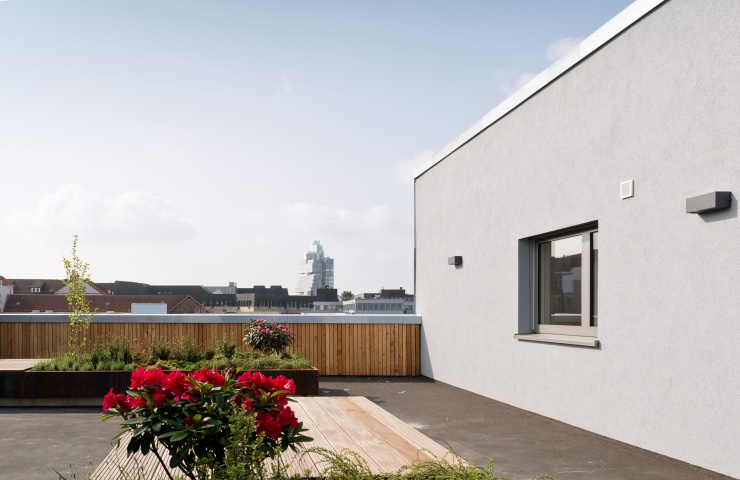 collectively used courtyard with panoramic views © Olaf Mahlstedt
collectively used courtyard with panoramic views © Olaf Mahlstedt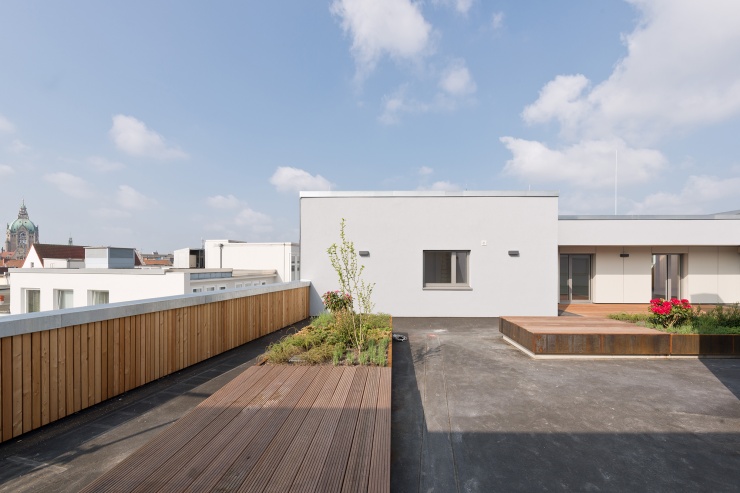 collectively used courtyard © Olaf Mahlstedt
collectively used courtyard © Olaf Mahlstedt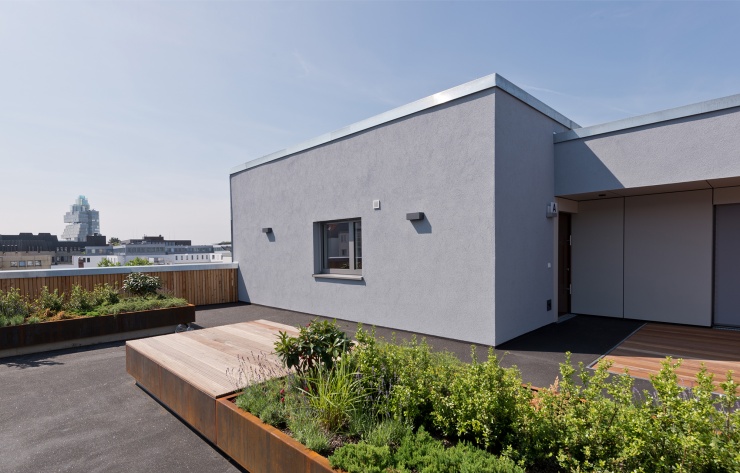 courtyard and entrance terrace © Olaf Mahlstedt
courtyard and entrance terrace © Olaf Mahlstedt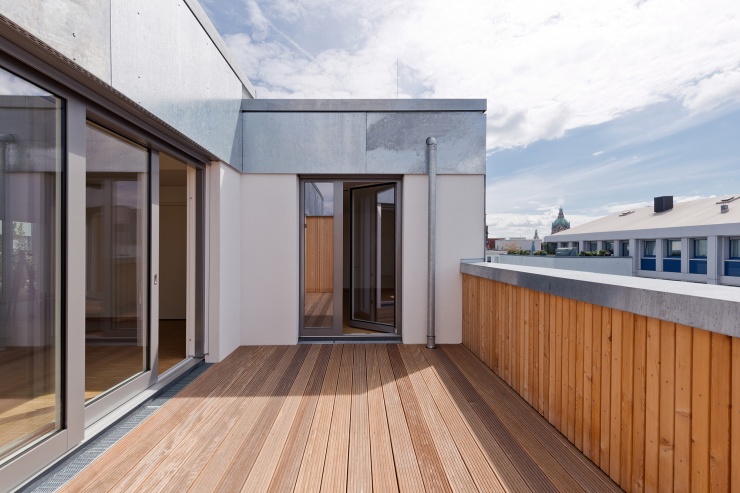 each apartment hat an entrance terrace and a private terrace © Olaf Mahlstedt
each apartment hat an entrance terrace and a private terrace © Olaf Mahlstedt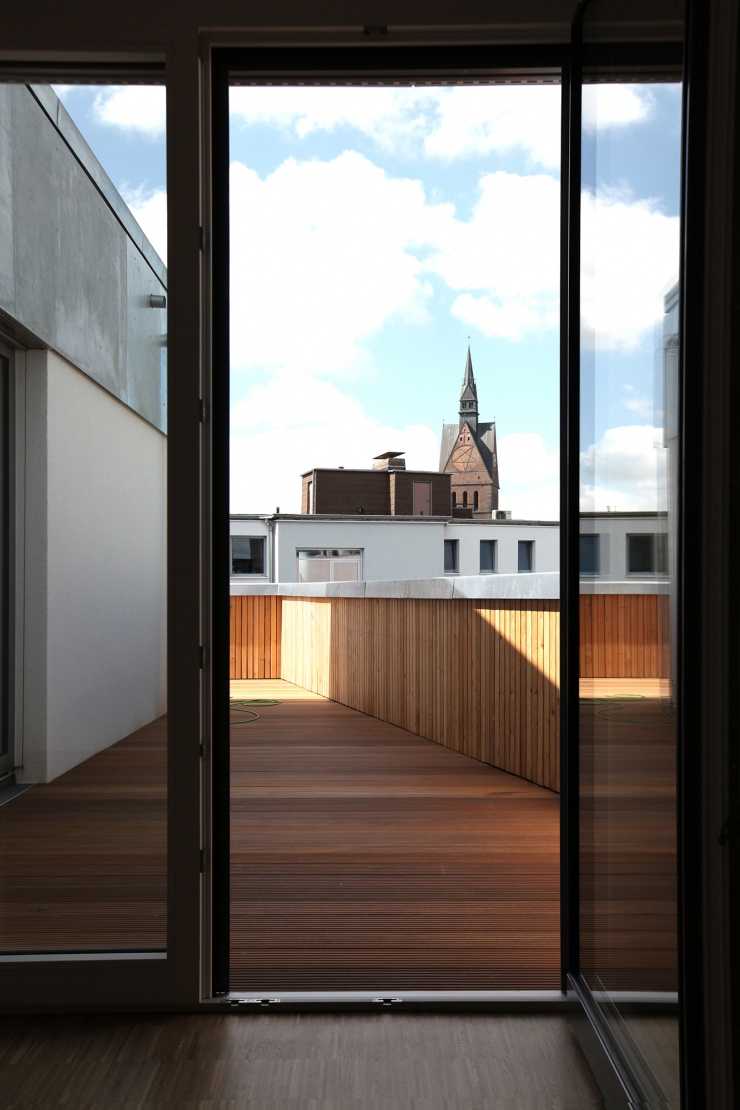 private terrace
private terrace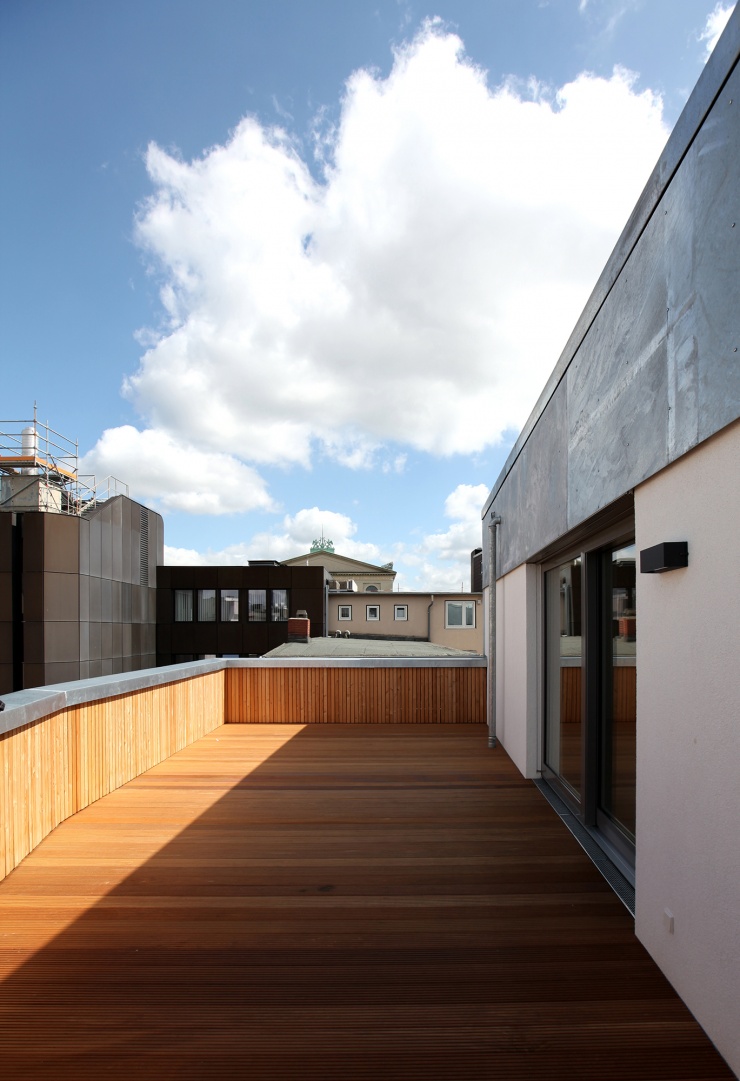 private terrace
private terrace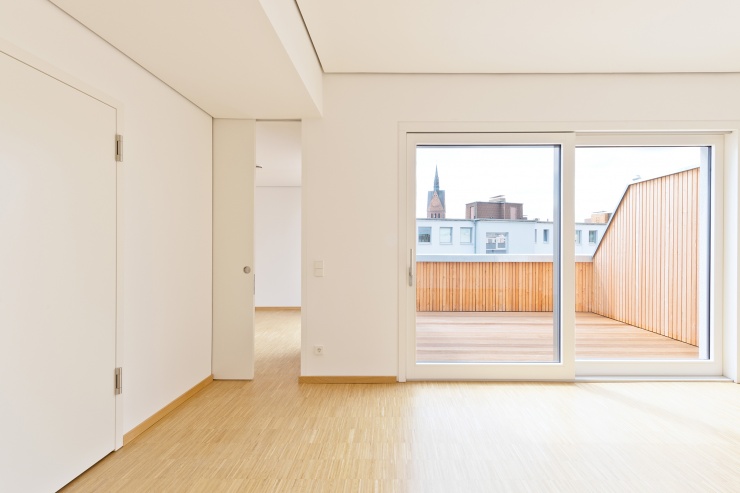 loft with panoramic views © Olaf Mahlstedt
loft with panoramic views © Olaf Mahlstedt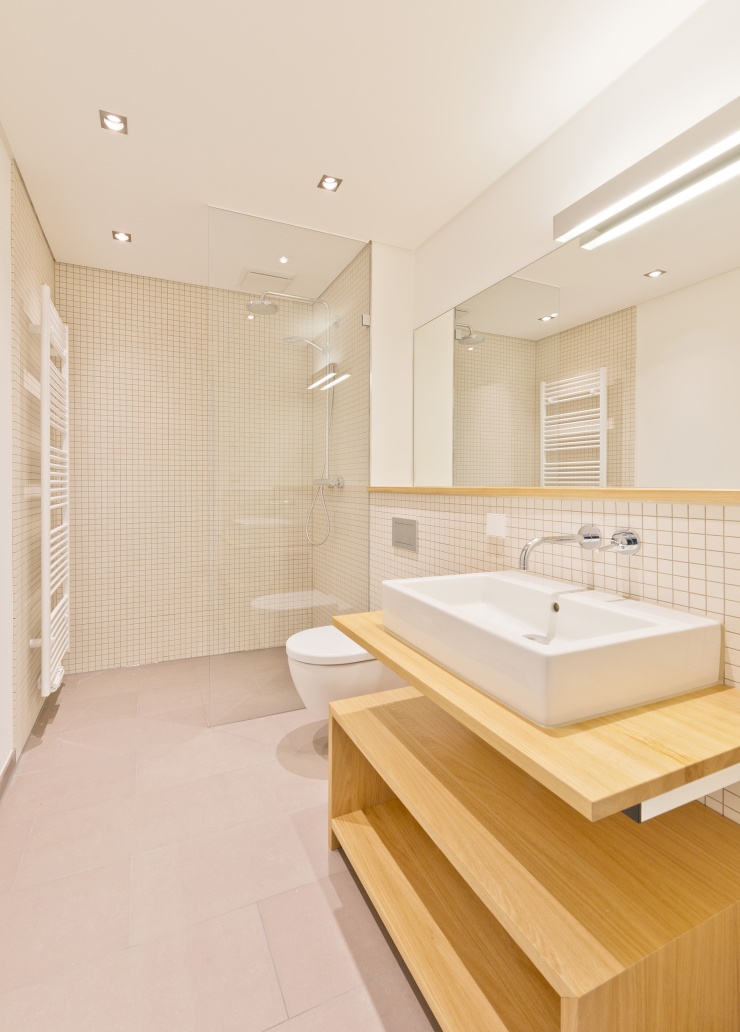 bathroom © Olaf Mahlstedt
bathroom © Olaf Mahlstedt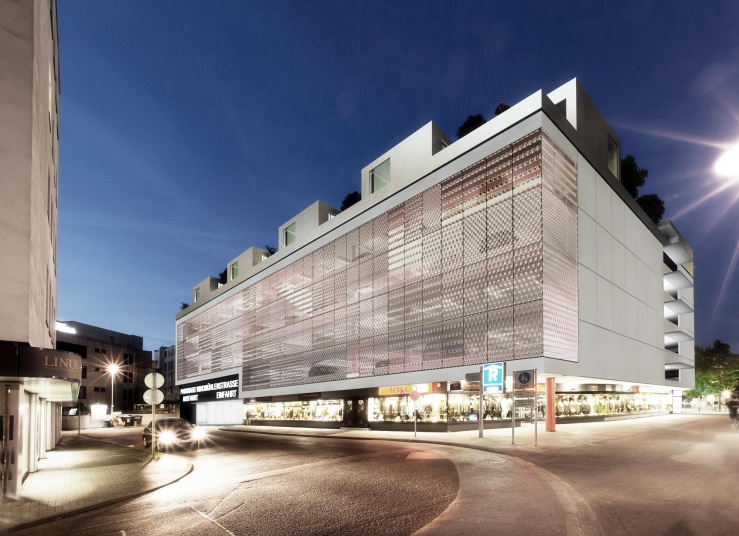 rendering: Residential Crown Carpark Windmühlenstraße at night
rendering: Residential Crown Carpark Windmühlenstraße at night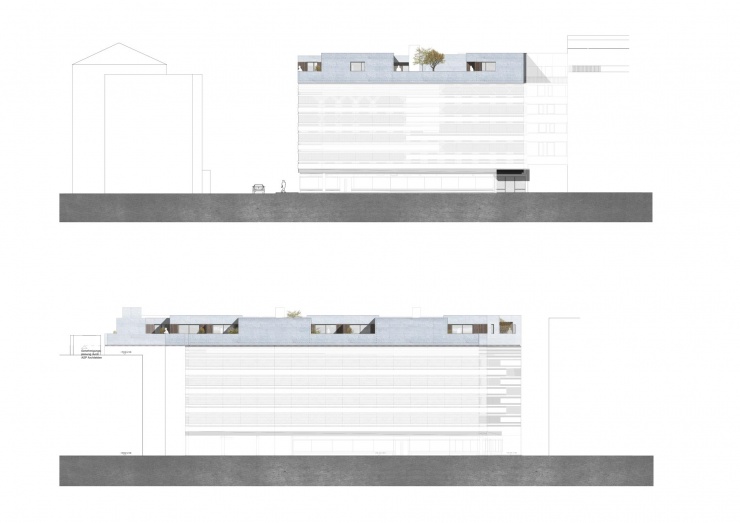 elevation
elevation