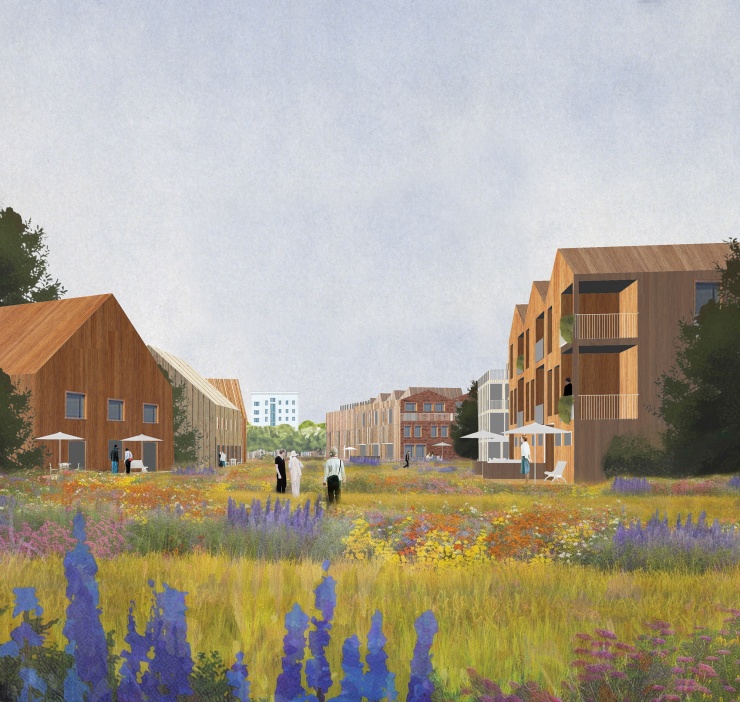-
two-phase urban and landscape planning competition
-
Lörick, Düsseldorf, Germany
-
City of Düsseldorf
-
12ha
-
completed, 2024
-
2409-NPL
-
urban and landscape design
-
Oliver Seidel, Tim Kohne
-
Ina Marie Kapitola, MESH landscape architects
-
3rd price
Urban Village Lörick, Düsseldorf
How can the quality of living and lifestyle of a city and village be combined? The urban village Lörick combines characteristics that are classically described as 'urban', such as high urban density, a mix of uses and good infrastructure, with those of 'village' coexistence, such as neighbourhood identities and a direct connection to green spaces. This makes it a meaningful and integrated addition to the Düsseldorf district of Lörick, which is characterised by the contrast between urban and village structures.
The landscape and urban design concept picks up on the historically anchored field structures developed over decades, which still characterise and surround the planning area today. The landscape was successively divided into strips of different widths with a north-south orientation and thus cultivated over the years. This existing structure is taken up spatially and transformed to meet the requirements of an urban village. Analogous to the north-south orientated field structures of the surrounding landscape, differently programmed 'field strips' are created that accommodate buildings and open space uses. Each building is given as large an intersection as possible with a green strip characterised by the landscape, so that the desire to live in the countryside is addressed despite the high urban density.
-
two-phase urban and landscape planning competition
-
Lörick, Düsseldorf, Germany
-
City of Düsseldorf
-
12ha
-
completed, 2024
-
2409-NPL
-
urban and landscape design
-
Oliver Seidel, Tim Kohne
-
Ina Marie Kapitola, MESH landscape architects
-
3rd price





