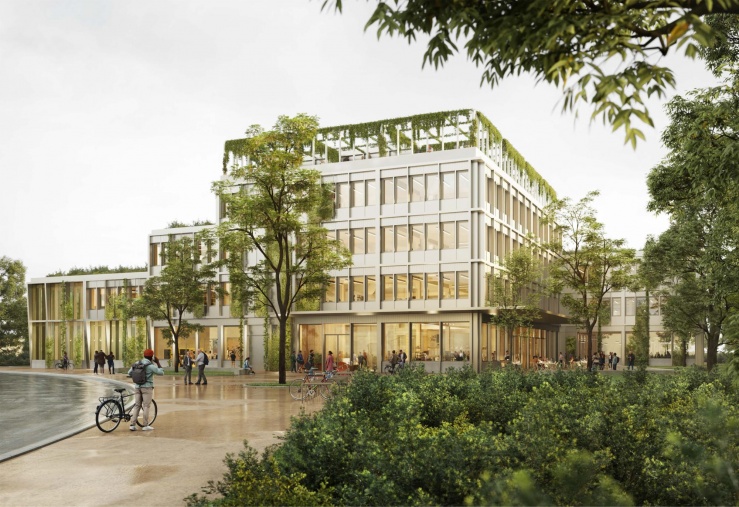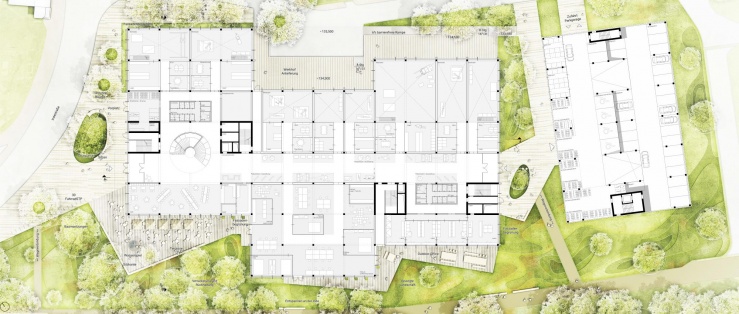-
competition
-
Eschweiler
-
Municipality Eschweiler
-
12.500 sqm BGF
-
Idea, 2023
-
2332-IGE
-
competition
-
Arne Hansen, Oliver Seidel, Theresa Bader, Noortje Grawunder
-
nsp landschaftsarchitekten stadtplaner
Change Factory, Eschweiler
Urban development
The Change Factory combines flexible uses and high-quality open spaces along the river Inde and Indestraße. A four-storey high building with a roof terrace marks the main entrance and lends urban presence. The three staggered building volumes form a work yard to the north and terraces to the south for working and relaxing on the Inde. To the north, the buildings are stepped down towards the cemetery. To the east is a space-efficient mobility hub, which is directly connected to the main entrance via the internal Innovation Mile.
Open space
The Change Factory forms an identity-forming backbone of the public space along the Inde. A spacious forecourt with dancing trees and seating invites people to linger. To the south, open terraces will be created with a view of the Inde. Trees that are compatible with the urban climate and the integration of the local water balance into natural circulation systems ensure sustainability. Green roofs, vegetation and riverbank areas delay runoff and improve the microclimate.
Organization of use
The building is based on a modular construction grid of 8.1m x 8.1m x 4m or 5m on the first floor. All usage units are flexibly adaptable. The Innovation Mile connects the floors via a spacious staircase and promotes interaction. Upper floors offer communication areas, the first floor presentation areas. A café at the main entrance creates an inviting entrance. Space-intensive uses and laboratories are located on the first floor, while offices on the upper floors offer units from 30m² to over 1500m² and can also be divided and combined.
-
competition
-
Eschweiler
-
Municipality Eschweiler
-
12.500 sqm BGF
-
Idea, 2023
-
2332-IGE
-
competition
-
Arne Hansen, Oliver Seidel, Theresa Bader, Noortje Grawunder
-
nsp landschaftsarchitekten stadtplaner








