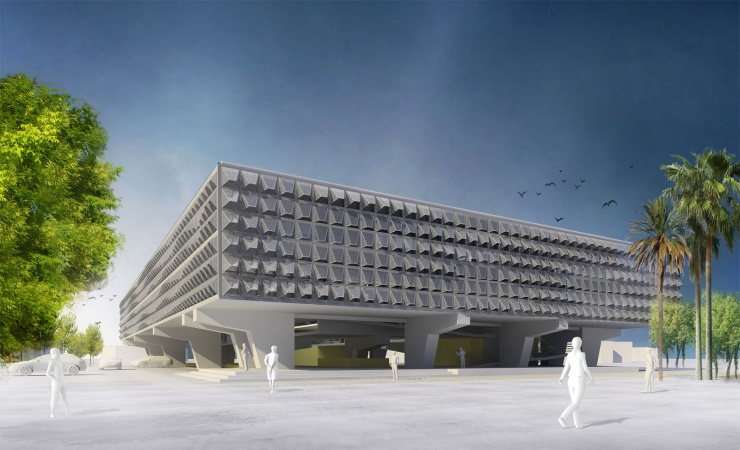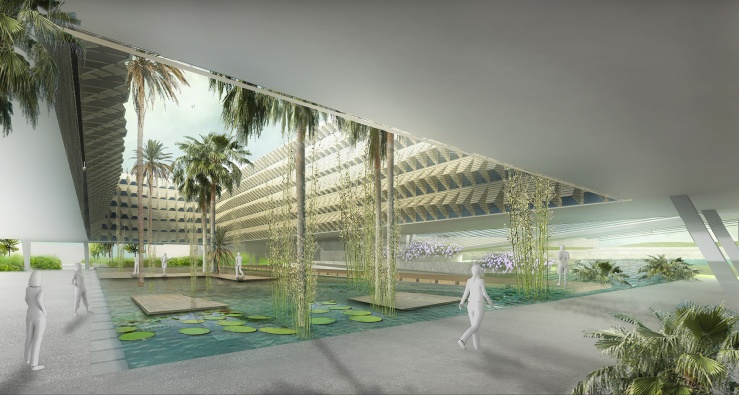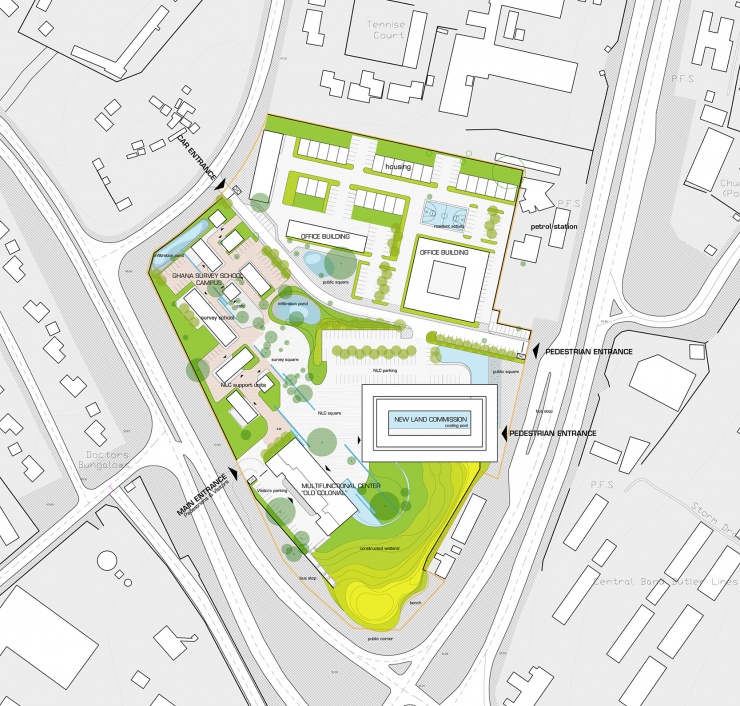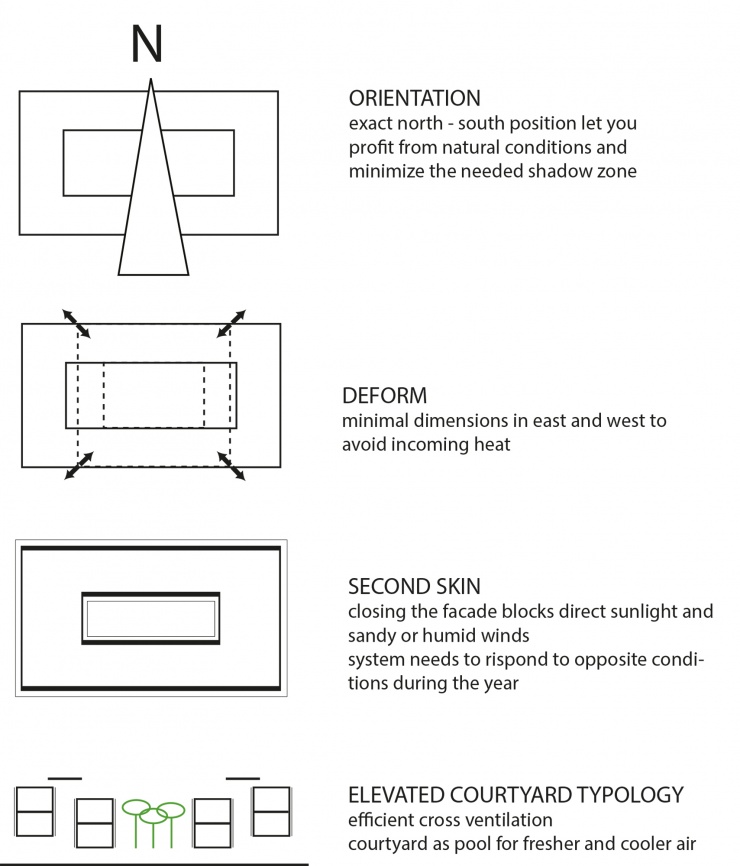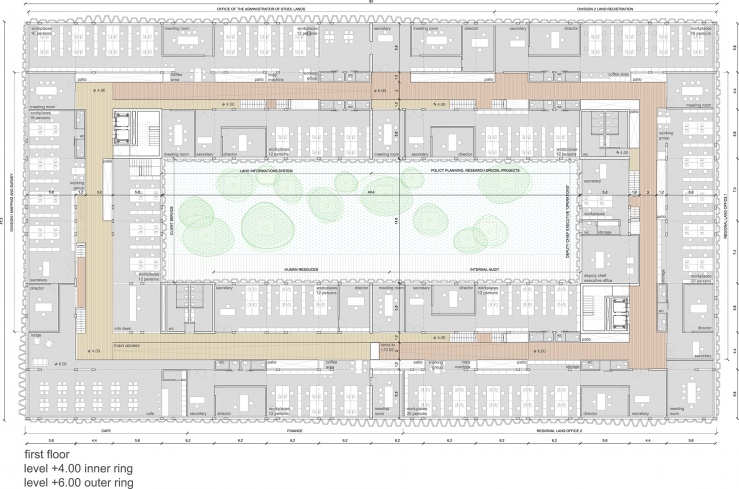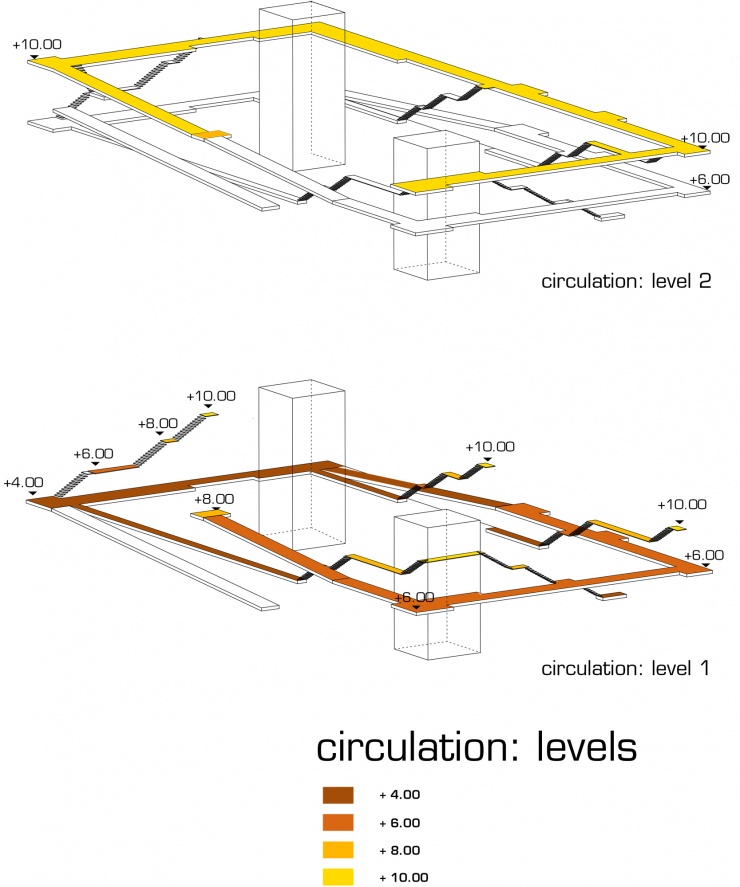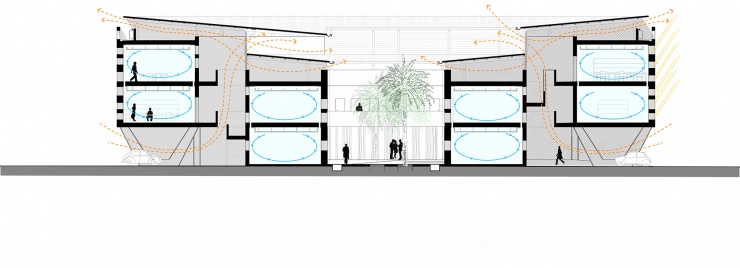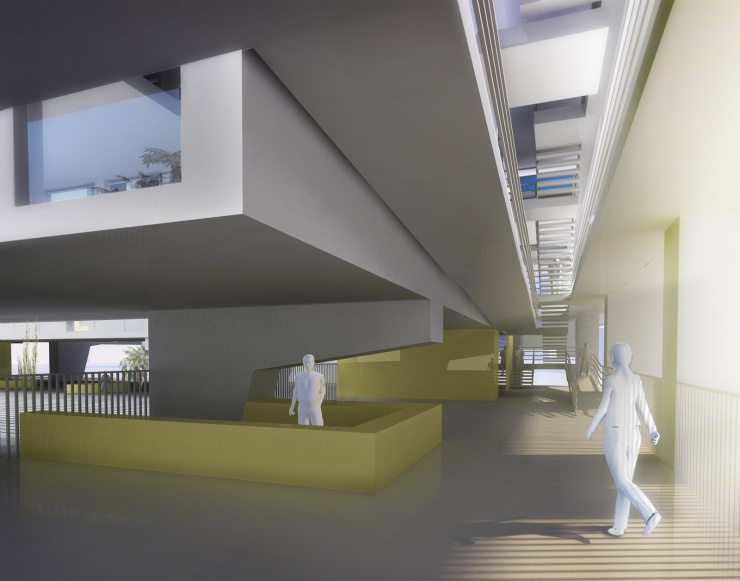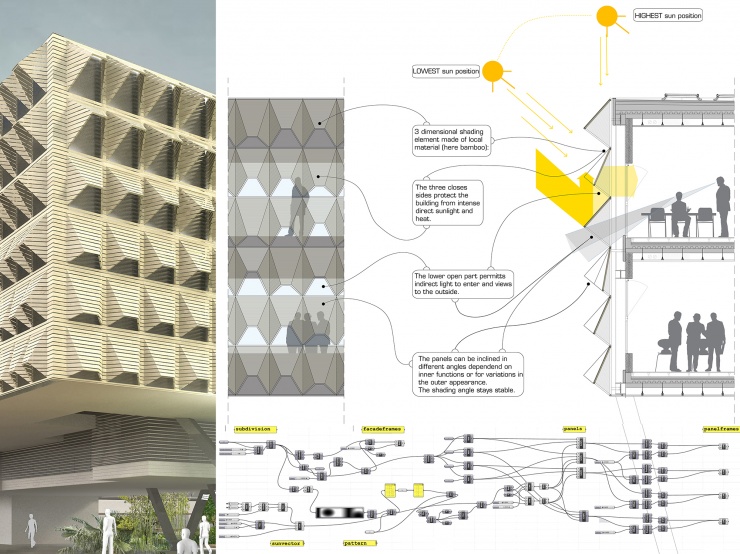-
International competition: Headquarters of the New Lands Commission
-
Accra, Ghana
-
5.500 m²
-
in progress, 2010-2015
-
1004-NLC
-
Lph 1-9
-
Mareike Henschel
-
Atenastudio, 3TI Italia, Orthner Orthner Associates, Accra; visuals: Atenastudio, Cityförster
-
1. prize
Office Building. New Lands Commission, Accra
The design for the landmark building of 5.500sqm, housing the New Lands Commission, will be a symbol of the new spirit of transparency and efficiency, bringing together the currently dispersed Land Sector Agencies. The building has an important symbolic impact due to the recent nationwide establishment of the land registry and is to represent a new All-Ghanaian identity. The design responds to local climatic and social parameters throughout all scales.
All design elements, from the urban setting out to the building's shape and its materialization aim towards natural and sustainable performance, fulfilling several functions at the same time. The circulation system forms the core of the building, spiralling upwards between two rings of offices on different levels. By breaking the clear separation between floors this system provides a continuous movement, bringing the NLC together on one continuous floor, with a variety of perspectives in and throughout the building. The parametric design of the outer appearance of the building guarantees functional performance whilst allowing for aesthetic variation. The diamond-shaped bamboo panels all follow the lowest sun-angle providing shade and filtered natural light at the same time.
-
International competition: Headquarters of the New Lands Commission
-
Accra, Ghana
-
5.500 m²
-
in progress, 2010-2015
-
1004-NLC
-
Lph 1-9
-
Mareike Henschel
-
Atenastudio, 3TI Italia, Orthner Orthner Associates, Accra; visuals: Atenastudio, Cityförster
-
1. prize
