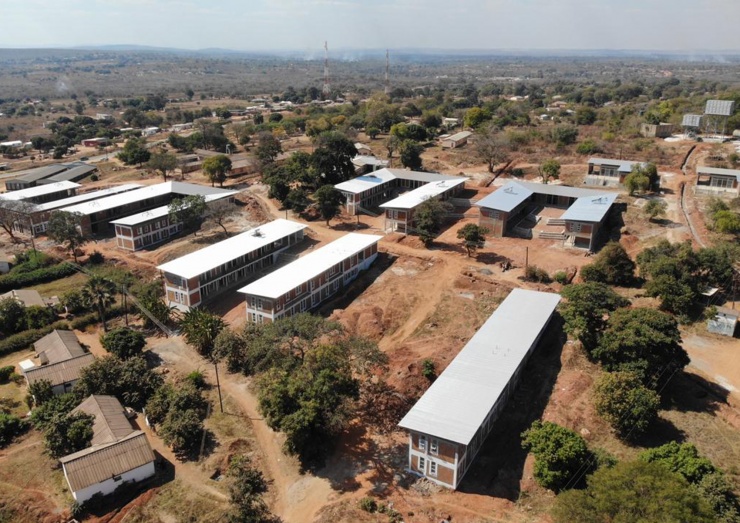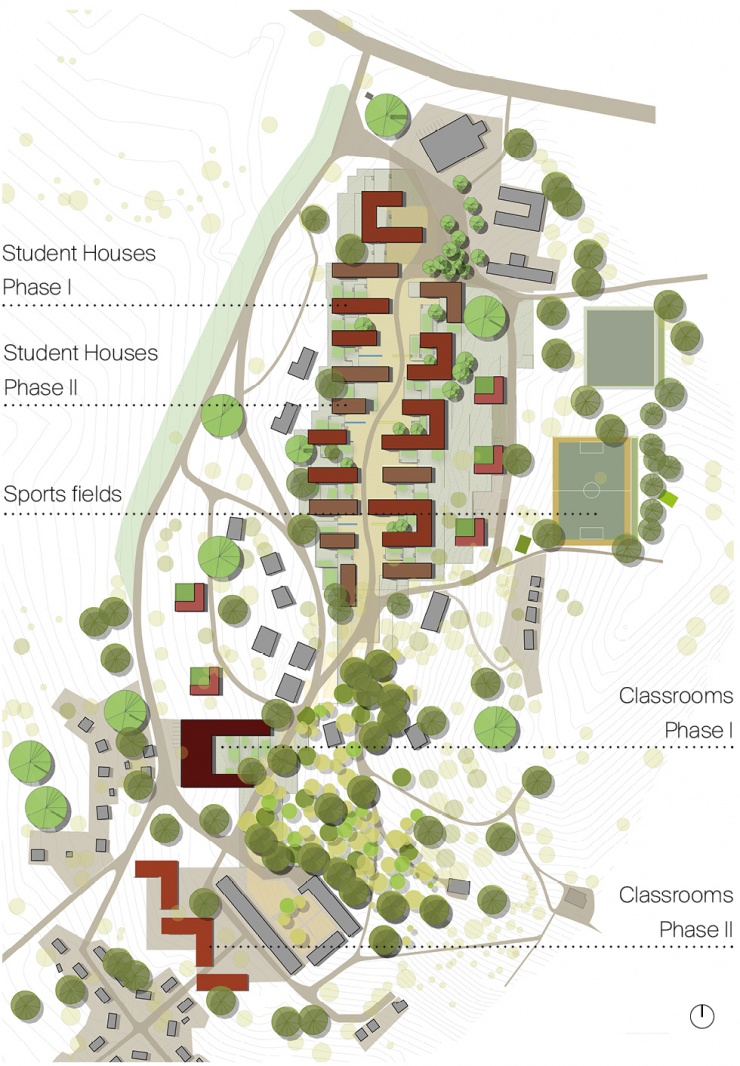-
urban design and building typologies for the CLGTI Campus
-
Chalimbana, Zambia
-
Chalimbana Local Government Training Institute
-
22.5ha, ca. 8.500m² GFA
-
completed, 2021
-
1352-ZAM
-
imagine structure GmbH/ Frankfurt a. M., Transsolar Klimaengineering/ Stuttgart, Openfabric/ Rotterdam, Gary Simbeye/ Lusaka, GOPA Infra/ Bad Homburg
CLG Training Institute, Chalimbana
A very special project in our portfolio is the Chalimbana Local Government (CLG) Training Institute in Chalimbana, Zambia as it can be seen as a good example of a passive and self-sufficient city. The aim of the masterplan was to increase the quality of life of both students and academic staff of the Institute, to structure the campus for the long term, and to provide the grounds with a clear, recognizable identity. Low-tech in construction but high-tech in designing, we created a plan that included everything needed for an autarchic project. In a very sustainable manner, we used the excavated soil to press it into bricks contributing to the buildings being passively cooled and heated. To achieve that we mainly used the sun energy. From a special angle and material of the roofs to the orientation of all buildings to strictly East-West, with the main facades (North & South) avoiding the low angles of the sun, CLG Training Institute became an eco-friendly vision made into reality. Also, we made sure that the rainwater and the cleaned sewage can drain into the groundwater locally, granting a precise water cycle.
The existing road provides access to the campus by car. Simultaneously, a new main route for pedestrian connections is established as the new 'heart' of the campus. It runs between the mostly residential area on the North and the educational program on the South side of the grounds. These two clusters - housing and education - at the two opposite ends of the campus are surrounded by the lecturers' houses, and by leisure activities. By closing off some of the student housing blocks, small neighbourhoods are created, with inner gardens and courtyards providing atmospheric living quarters.
-
urban design and building typologies for the CLGTI Campus
-
Chalimbana, Zambia
-
Chalimbana Local Government Training Institute
-
22.5ha, ca. 8.500m² GFA
-
completed, 2021
-
1352-ZAM
-
imagine structure GmbH/ Frankfurt a. M., Transsolar Klimaengineering/ Stuttgart, Openfabric/ Rotterdam, Gary Simbeye/ Lusaka, GOPA Infra/ Bad Homburg
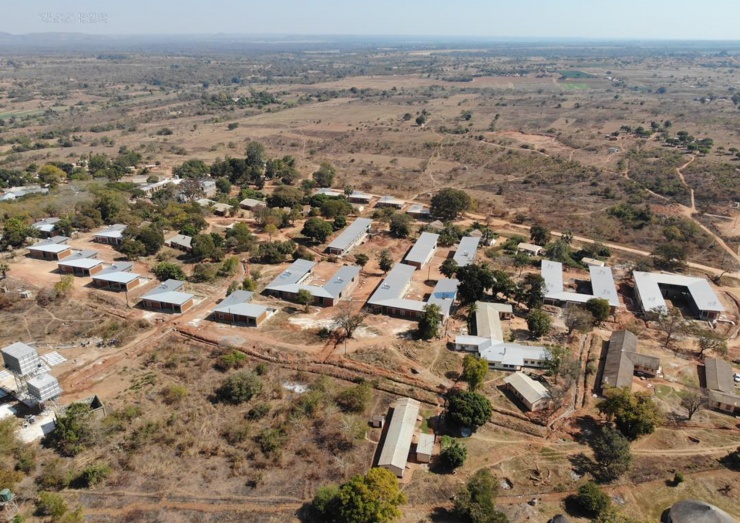 Overview campus
Overview campus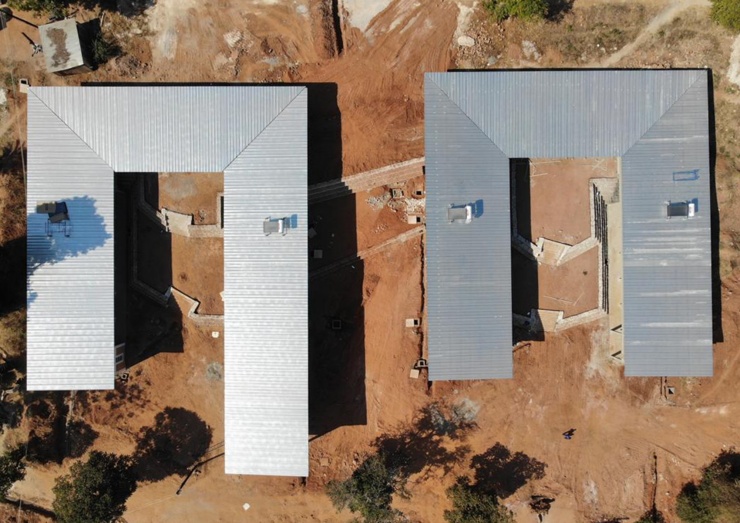 Student houses under construction
Student houses under construction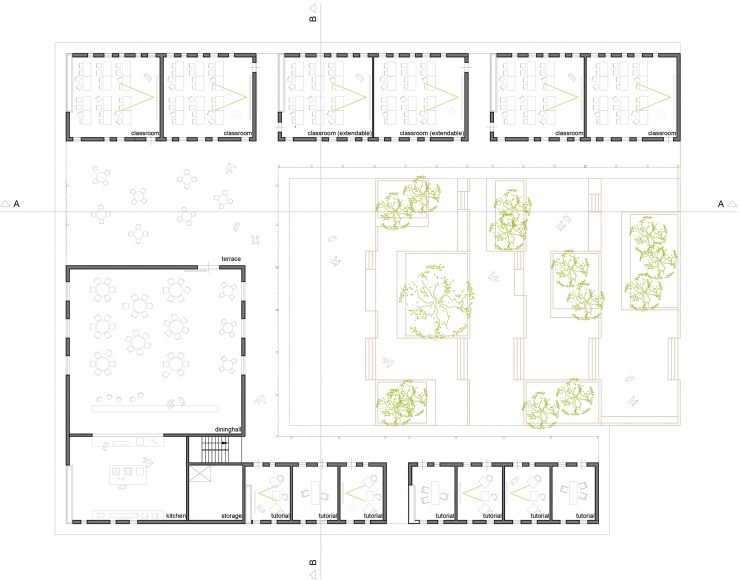 Upper floorplan of the new school
Upper floorplan of the new school Watersystem
Watersystem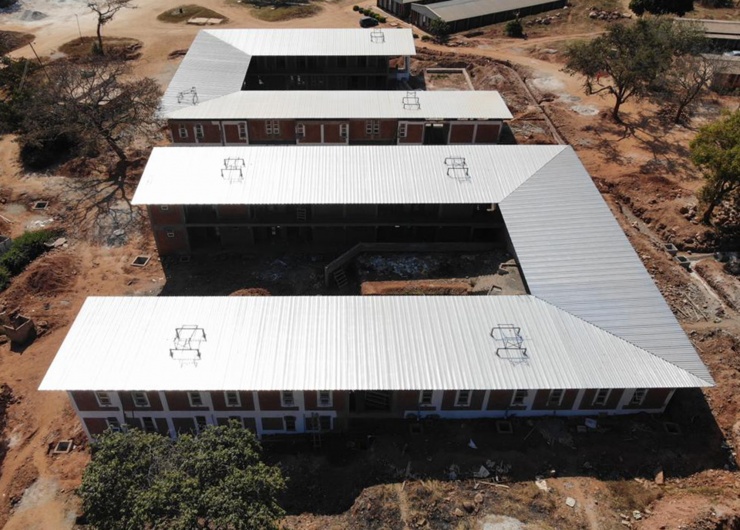 Student houses under construction
Student houses under construction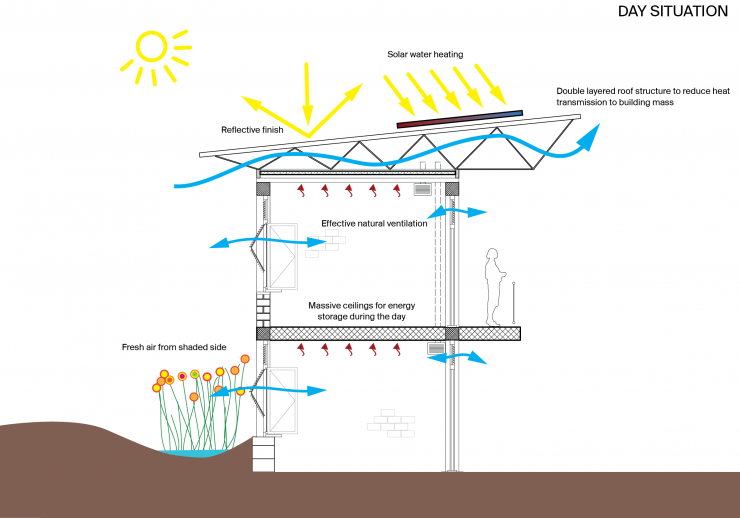
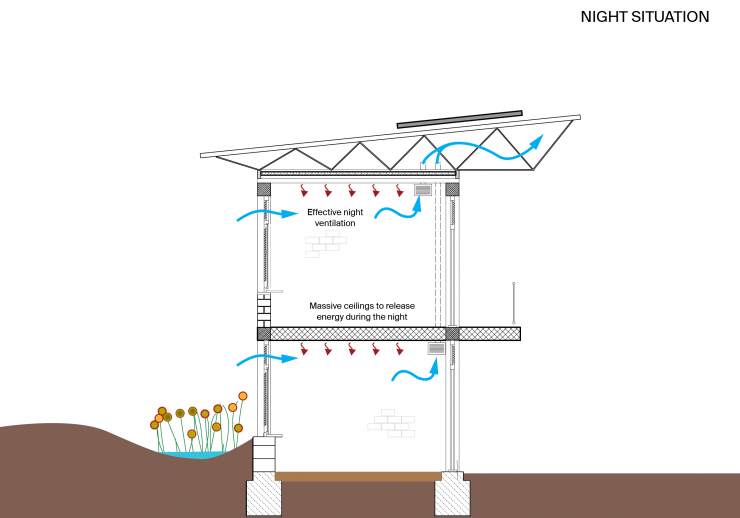
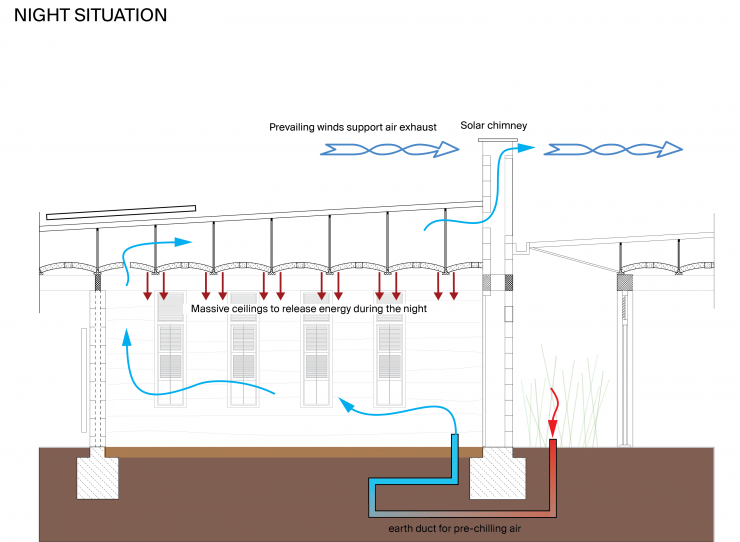
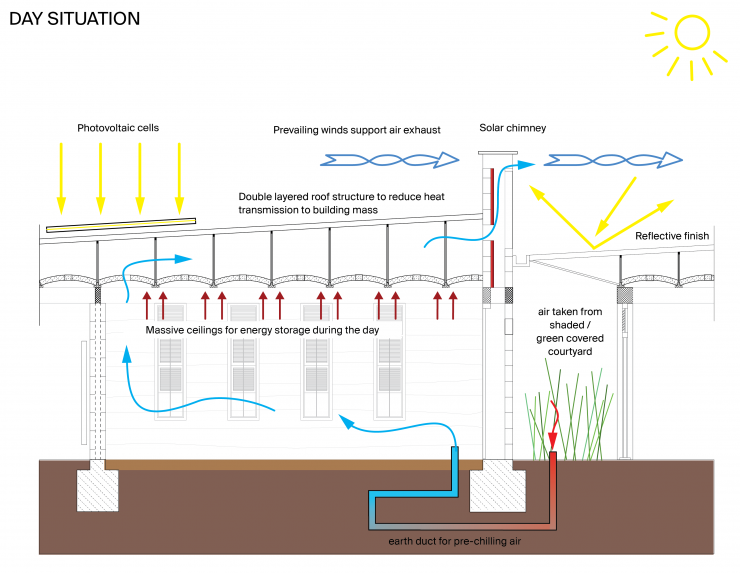
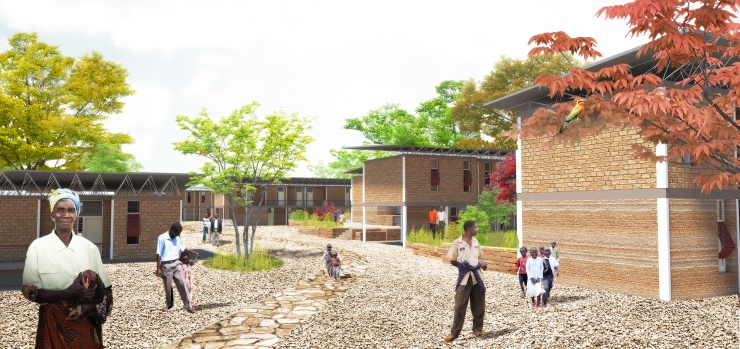 Main axis towards the North
Main axis towards the North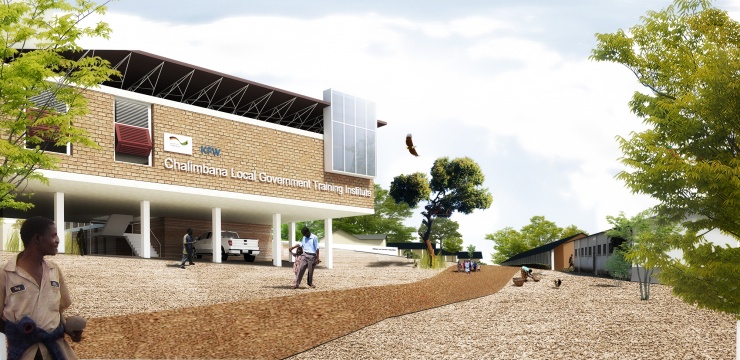 Access to the Institute by car
Access to the Institute by car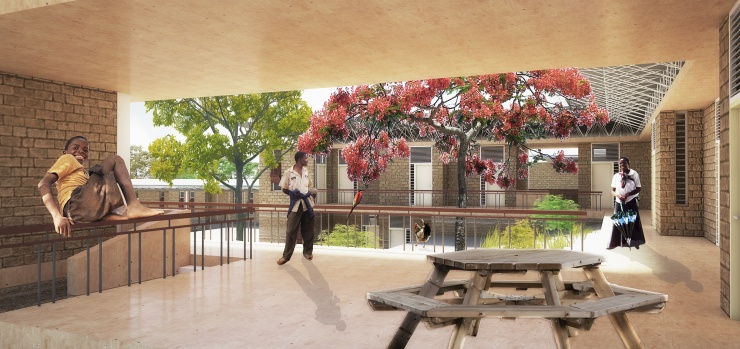 View from hill into courtyard housing
View from hill into courtyard housing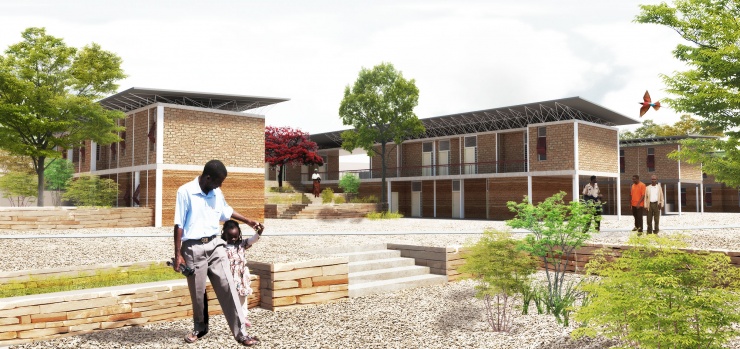 On main axis, looking towards student houses
On main axis, looking towards student houses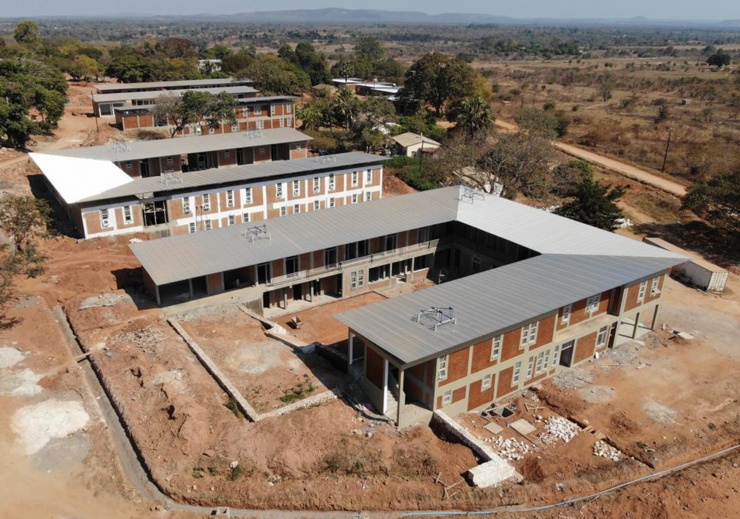 Student houses under construction
Student houses under construction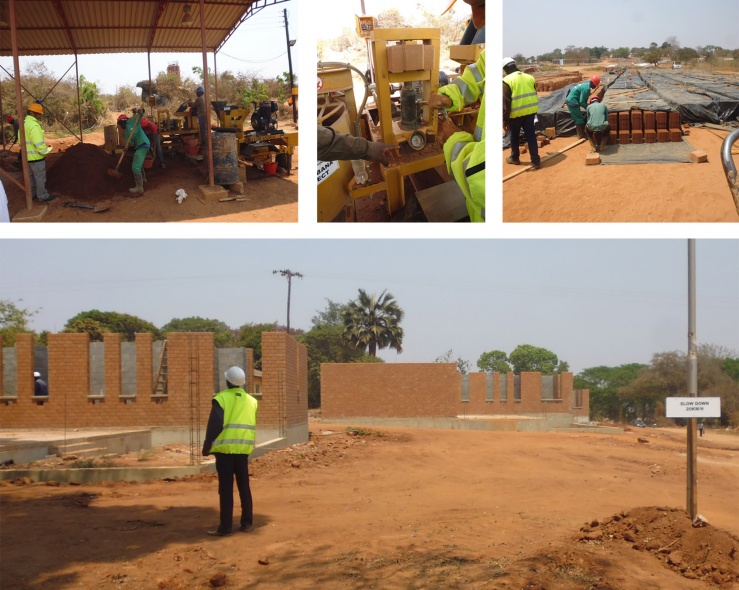 From clay to building: production, pressing, drying and construction with adobe bricks
From clay to building: production, pressing, drying and construction with adobe bricks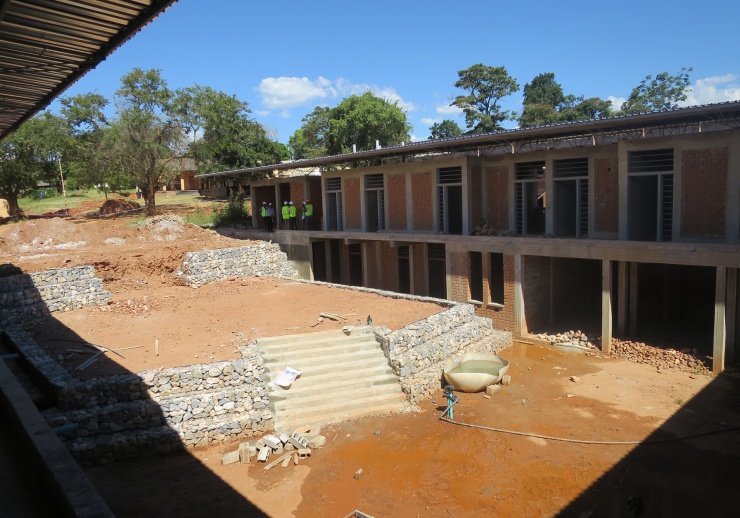 Education building under construction
Education building under construction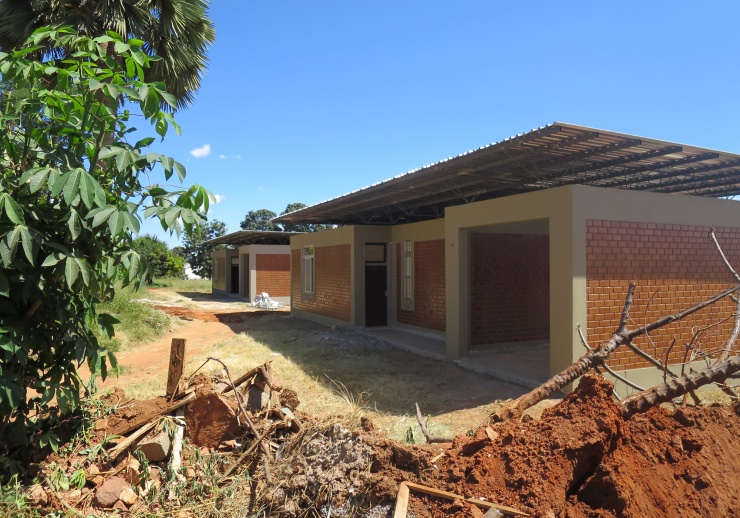 Lecturers' house under construction
Lecturers' house under construction
