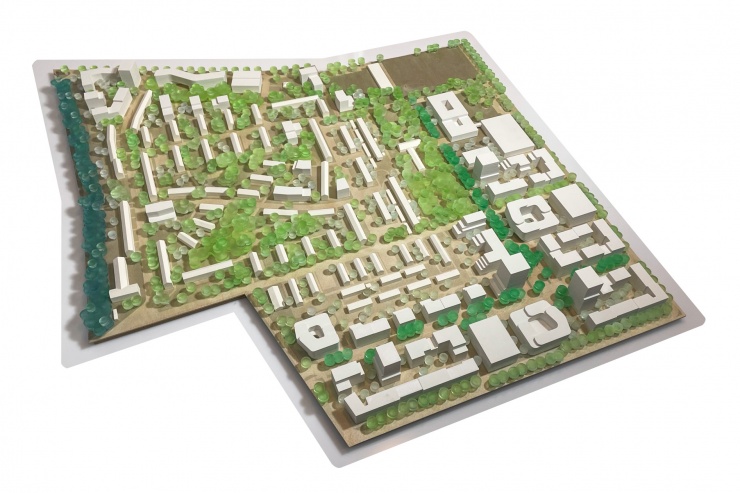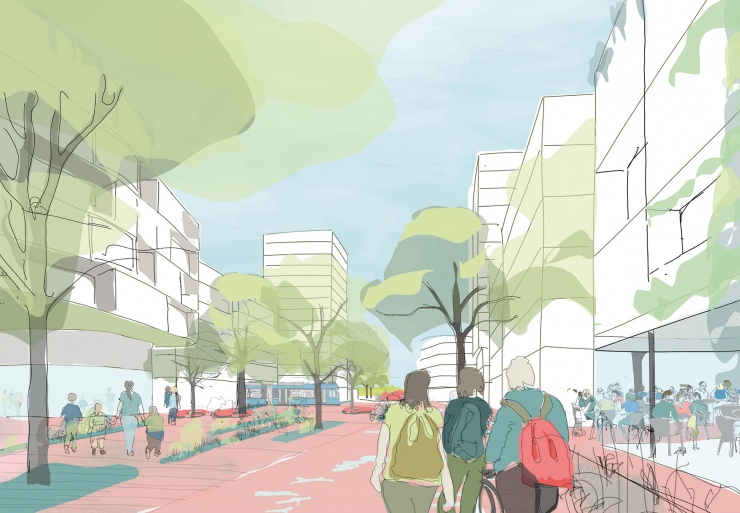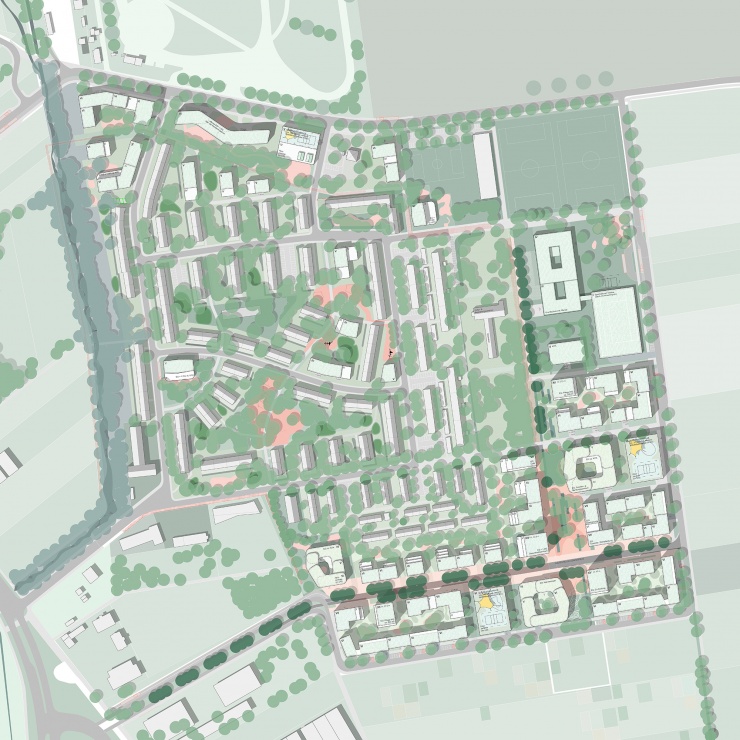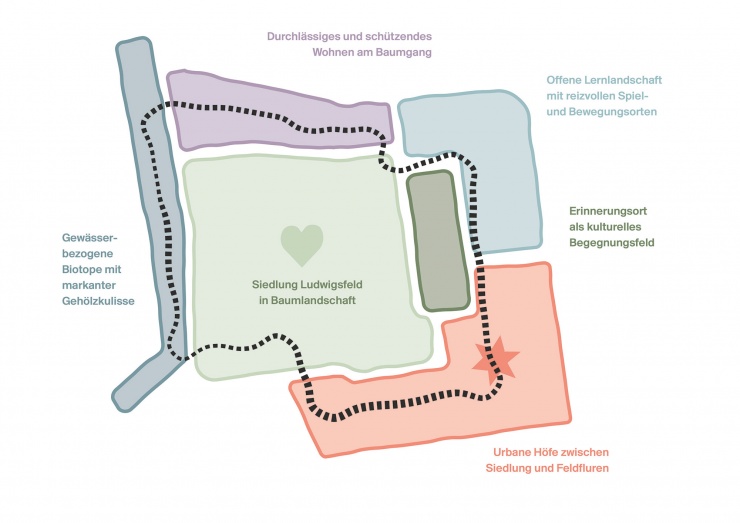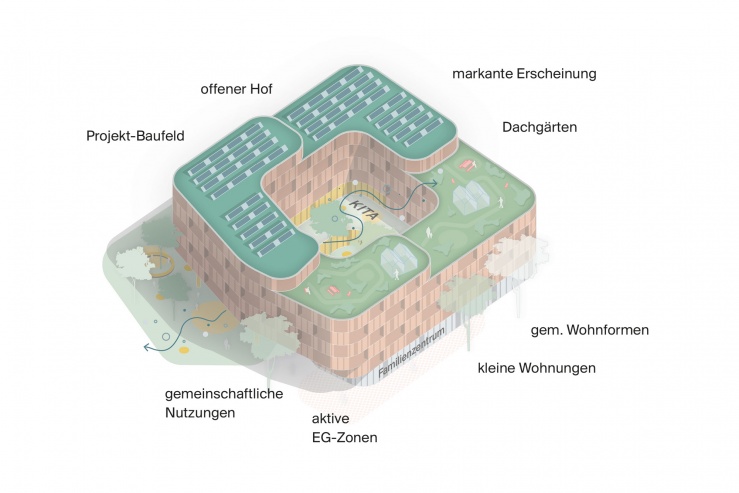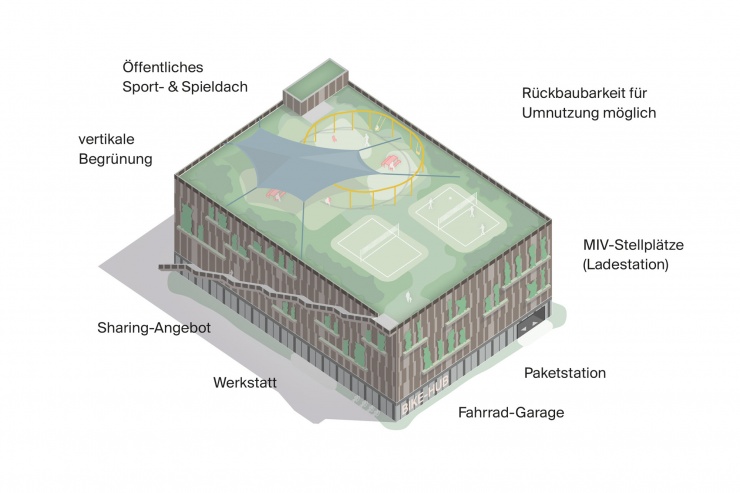-
städtebaulicher und landschaftsplanerischer Wettbewerb
-
Ludwigsfeld, München
-
Ludwigsfelder Grund GmbH, Wohnungsgesellschaft Ludwigsfeld GmbH
-
32 ha
-
Idea, 2023
-
2245-SLM
-
städtebaulich-freiraumplanerischer Entwurf
-
Oliver Seidel, Jacob Fielers
Ludwigsfeld München, München
Like a coat, the development wraps itself around the greened-out Ludwigsfeld estate. It does this conceivably loosely and discreetly over open spaces. The dissolution of grains and densities of use is small-scale in relation to the existing buildings and protects them from noise at the edges.
The concept proposes four different urban building blocks to complement the Ludwigsfeld settlement: green residential courtyards, active neighborhood houses, a cautious addition to the existing buildings, and flexible neighborhood garages.
Through compact and green residential courtyards with a diverse appearance, a variance in the number of stories and vertical greening, the targeted density is achieved with high residential and open space quality. In relation to the existing buildings, the residential courtyards dissolve into an open development, which also adapts in terms of the number of stories and mediates via community gardens.
Four neighborhood houses at a central location in the neighborhood link the living with base areas for supply, social facilities and community uses. As project building sites, special forms of housing can be implemented here in alternative development models. Through a striking design and the active ground floor areas, they are crystallization points in the public space.
The design supports the goal of a sustainable and CO2-neutral neighborhood development. The infrastructures required for the planned energy concept are integrated into the urban design and areas for energy generation are demonstrated accordingly.
-
städtebaulicher und landschaftsplanerischer Wettbewerb
-
Ludwigsfeld, München
-
Ludwigsfelder Grund GmbH, Wohnungsgesellschaft Ludwigsfeld GmbH
-
32 ha
-
Idea, 2023
-
2245-SLM
-
städtebaulich-freiraumplanerischer Entwurf
-
Oliver Seidel, Jacob Fielers
