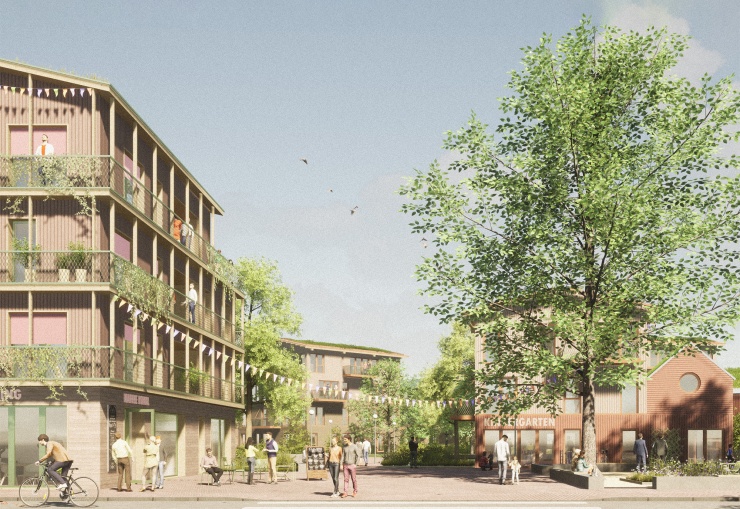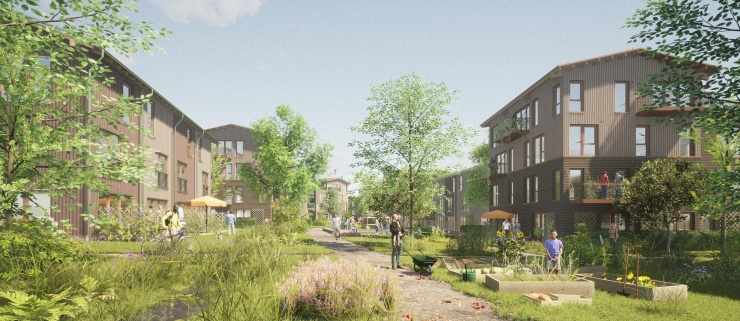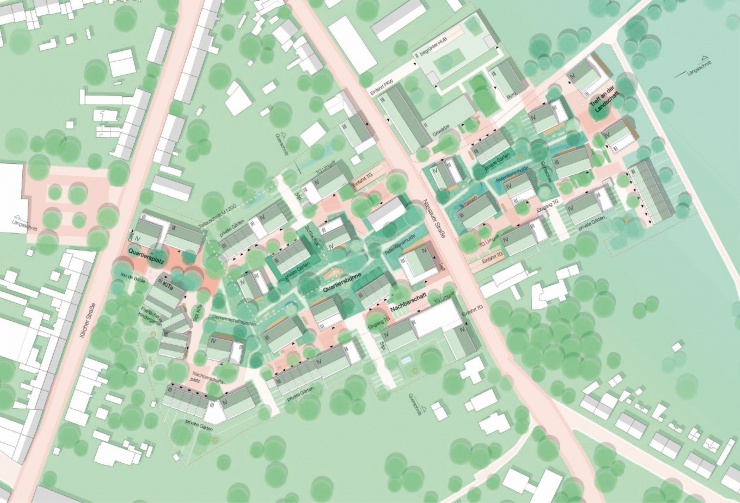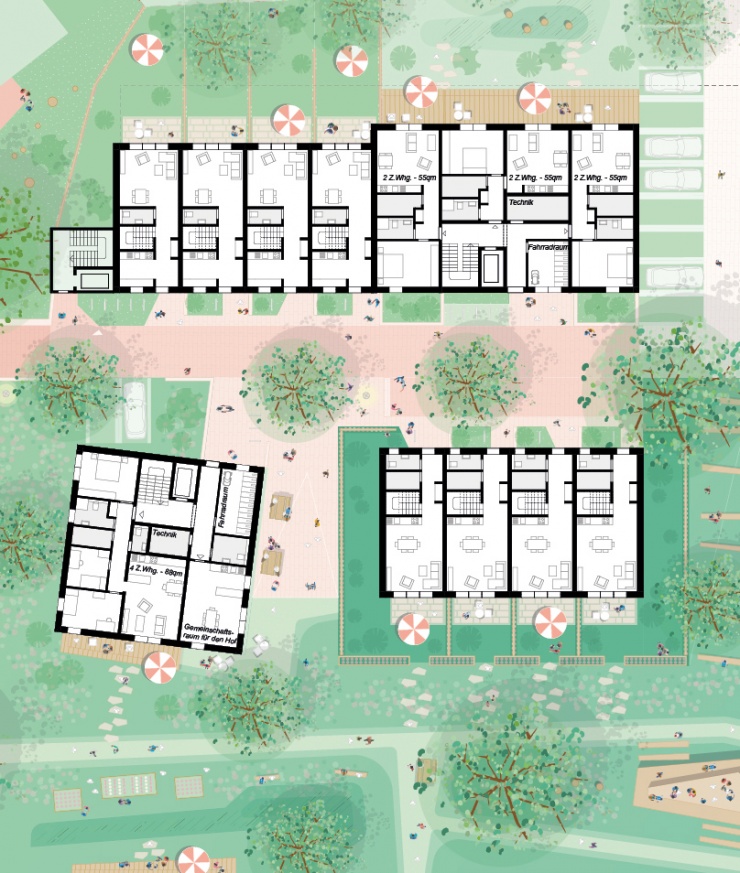-
realization competition; design of a sustainable residential quarter in timber construction
-
Würselen-Broichweiden
-
MHKBG NRW
-
2 ha
-
Idea, 2022
-
2158-LWB
-
urban and structural design
-
Oliver Seidel, Jakob Bohlen, Niklas Staack, Hanna Sentis
-
felixx landscape architects and planners
Klimaquartier Würselen, Würselen-Broichweiden
The Klimaquartier Würselen is characterized by strong open space references and clearly defined urban spaces. It mediates between the new and existing settlement bodies, the various neighborhoods and the open landscape in the east. In order to meet the current climatic changes and the scarcity of resources, the neighborhood will be developed in a space- and material-saving manner using timber construction; water and other resources will be used locally and treated on site.
The new neighborhood landscape complements the existing open block perimeter while forming defined neighborhoods with intimate courtyards that combine village courtyard structures with play streets. The small-scale buildings surround the Green Center, which forms the heart of the neighborhood and functions as a meeting space for the surrounding neighborhoods.
All buildings are based on the same construction grid, which corresponds to the deep garage grid of 5m. The bulkhead construction method, optimized for timber construction, forms the basis for the feasibility of the various building typologies. At the same time, repetitive building elements and construction principles ensure efficient planning and minimized construction times. The efficient basic structure allows for a variety of floor plan types - from one-room apartments to row houses to group apartments.
-
realization competition; design of a sustainable residential quarter in timber construction
-
Würselen-Broichweiden
-
MHKBG NRW
-
2 ha
-
Idea, 2022
-
2158-LWB
-
urban and structural design
-
Oliver Seidel, Jakob Bohlen, Niklas Staack, Hanna Sentis
-
felixx landscape architects and planners



