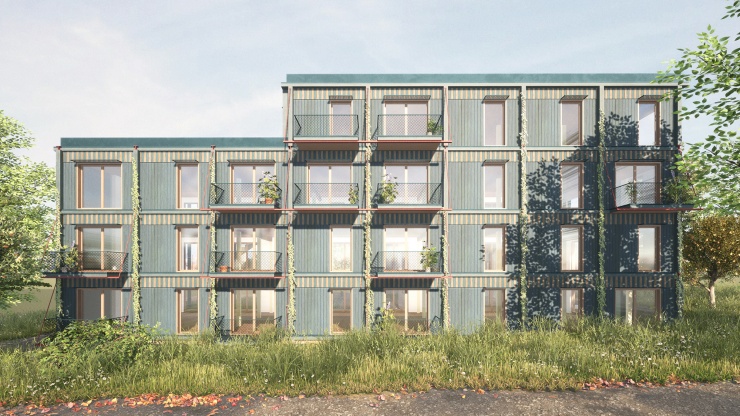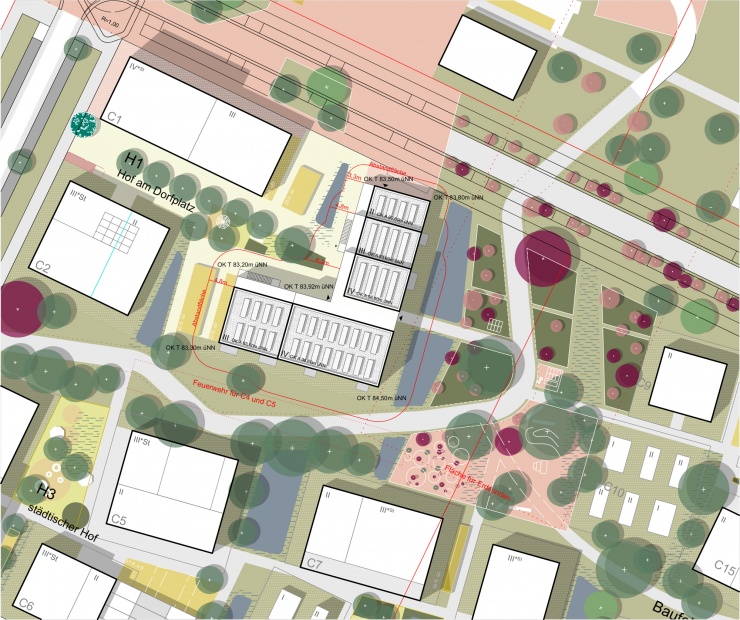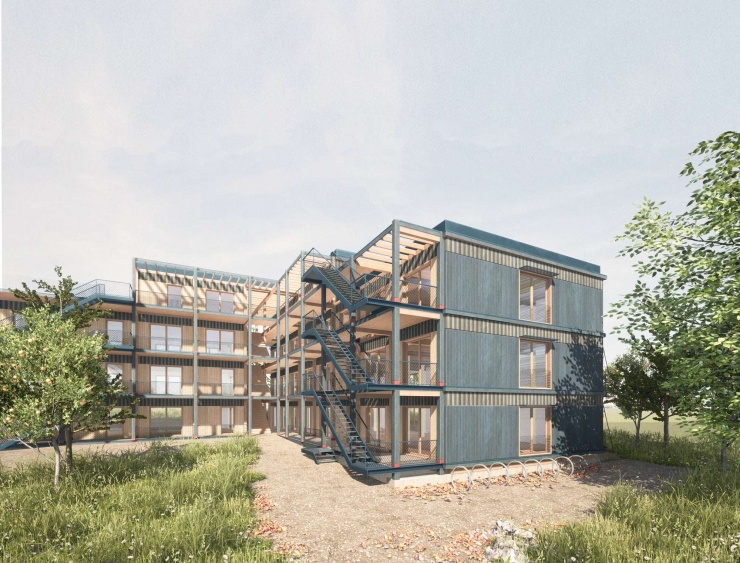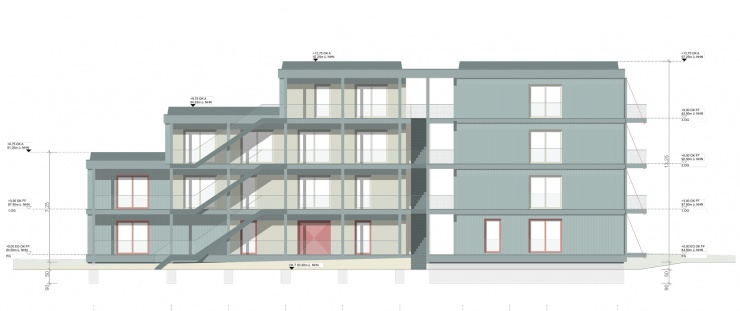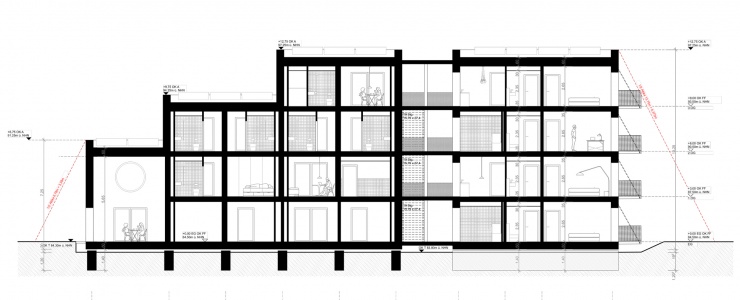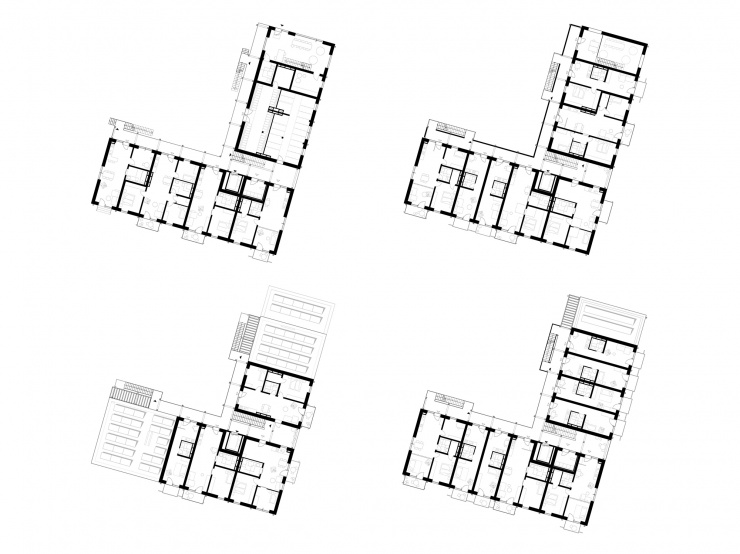-
Design of a residential building
-
Hanover, Germany
-
ecovillage hannover eG
-
2.400 m² BGF, 21 units
-
in progress, 2021
-
2106-ECO
-
LP 1 - 4
-
Jakob Bohlen, Niklas Staack, Aleksandra Eggers, Hanna Sentis
-
studiomauer
ecovillage - Tiny Living, Hanover
Sufficiency means shared luxury.
The "Tiny Living" building is part of our project ecovillage in Hanover. It is located at the transition between the centre and the Green Ring and forms the interface between the intimate neighbourhood and communal space with a high degree of publicity.
The L-shaped building consists of two stepped structures, which are accessed and connected via a generously usable arcade. On the one hand, the arcade enables a diverse exchange between the residents and, on the other hand, a very high degree of flexibility in the use of the building. Based on a grid, a wide variety of apartment sizes and forms of living can be offered and the living space can be adapted to future changing needs.
The main focus in the development of "Tiny Living" is residential use. This is supplemented by a shared bicycle and storage room, two laundry rooms, a common room and an experiment room for water use and food cultivation operated by the entire ecovillage with access to the adjacent aquaponics greenhouse.
Responsible use of building materials makes a significant contribution to the sustainability of the property. As early as the construction of the building, the conservation of natural resources is included through a design that is suitable for recycling. Through the targeted choice of materials and the possibility of a clean separation of the elements used, the amount of waste is reduced and the rate of reuse and recyclability increases. The greatest possible use of the renewable building material wood not only minimizes the CO2 emissions during the construction of the building but also serves as important CO2 storage.
With the development of our ecovillage project in Hanover, there is a great opportunity to make an important contribution to future-oriented urban development with a balanced triad of social, ecological and economic sustainability. Find out more here.
-
Design of a residential building
-
Hanover, Germany
-
ecovillage hannover eG
-
2.400 m² BGF, 21 units
-
in progress, 2021
-
2106-ECO
-
LP 1 - 4
-
Jakob Bohlen, Niklas Staack, Aleksandra Eggers, Hanna Sentis
-
studiomauer
