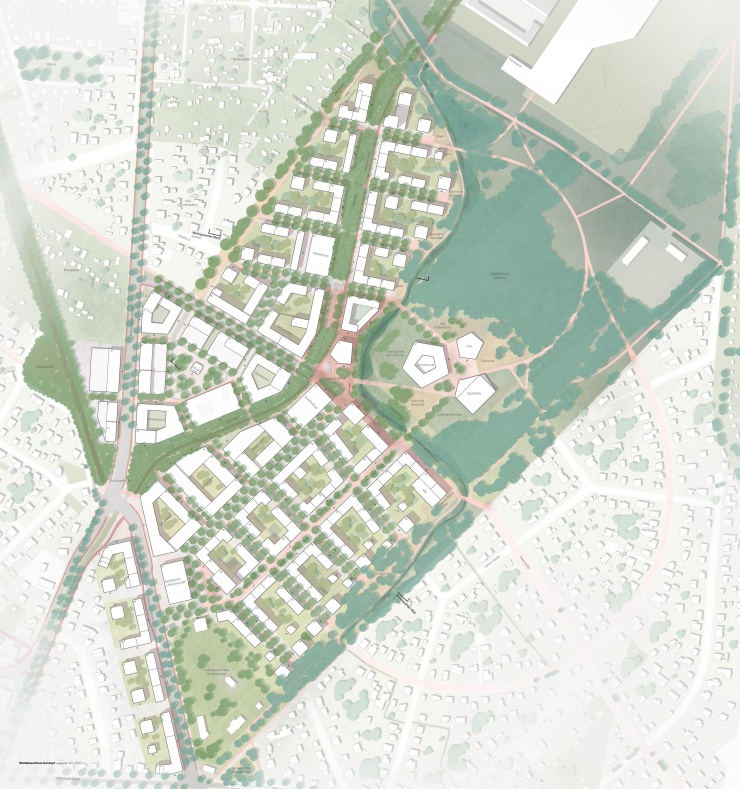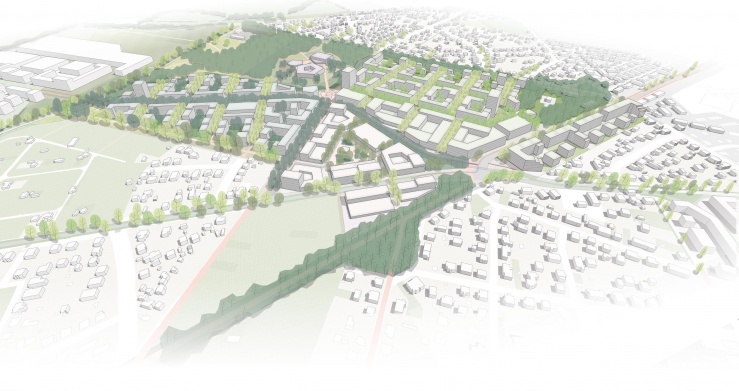-
urban design and open space competition
-
Berlin, Germany
-
Senatsverwaltung für Stadtentwicklung, Bauen und Wohnen
-
57ha
-
Idea, 2025
-
2527-BSS
-
urban design concept
-
Oliver Seidel, Lukas Hegele, Lydia Oehlwein, Tim Kohne, Moritz Kügler, Lena Lauermann
-
2nd prize
Blankenburg Quartet, Berlin
Under the title 'Blankenburg Quartet', a new urban quarter is being created with four independent neighbourhoods that combine to form a diverse, communal and sustainable whole. The design further develops the plans for the circular city in the south of Blankenburg. Water cycles, biodiversity, microclimate, active mobility and diverse uses of open space form the basis of a resilient neighbourhood structure that gives equal consideration to social, ecological and economic aspects.
The neighbourhoods have different focuses in terms of landscape, mix of uses, public space and community infrastructure:
AuenKiez: Landscape-oriented residential quarter along the tram line, characterised by the Schmöckpfuhlgraben with retention areas and wetlands – a climate-adapted living environment.
WaldAllmende: Island neighbourhood with a school, sports hall, daycare centre, playgrounds and open spaces for residents, clubs and educational institutions. The adjacent forest remains a natural and recreational area.
ZenKiez: A combination of residential areas in the east and commercial courtyards in the west, combining work, everyday life and retreat, and integrating existing spiritual use.
Production triangle: Urban commerce with a circular hub at the heart of a resource-saving circular economy.
All neighbourhoods are connected via a common centre that serves as a social, cultural and functional meeting place. Existing paths and green corridors are continued, landscape structures are integrated and small-scale developments and green transition zones are used to mediate between them at the edges.
-
urban design and open space competition
-
Berlin, Germany
-
Senatsverwaltung für Stadtentwicklung, Bauen und Wohnen
-
57ha
-
Idea, 2025
-
2527-BSS
-
urban design concept
-
Oliver Seidel, Lukas Hegele, Lydia Oehlwein, Tim Kohne, Moritz Kügler, Lena Lauermann
-
2nd prize
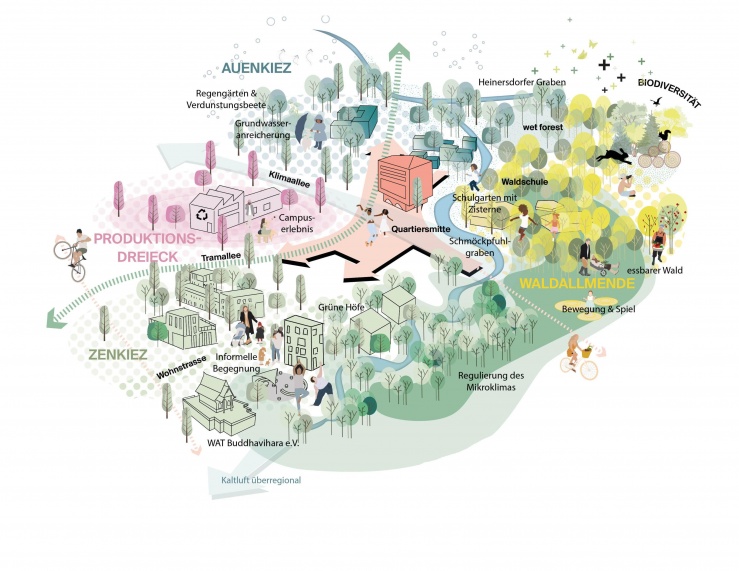 The Blankenburg Quartet is made up of four different neighbourhoods, each with a strong identity.
The Blankenburg Quartet is made up of four different neighbourhoods, each with a strong identity.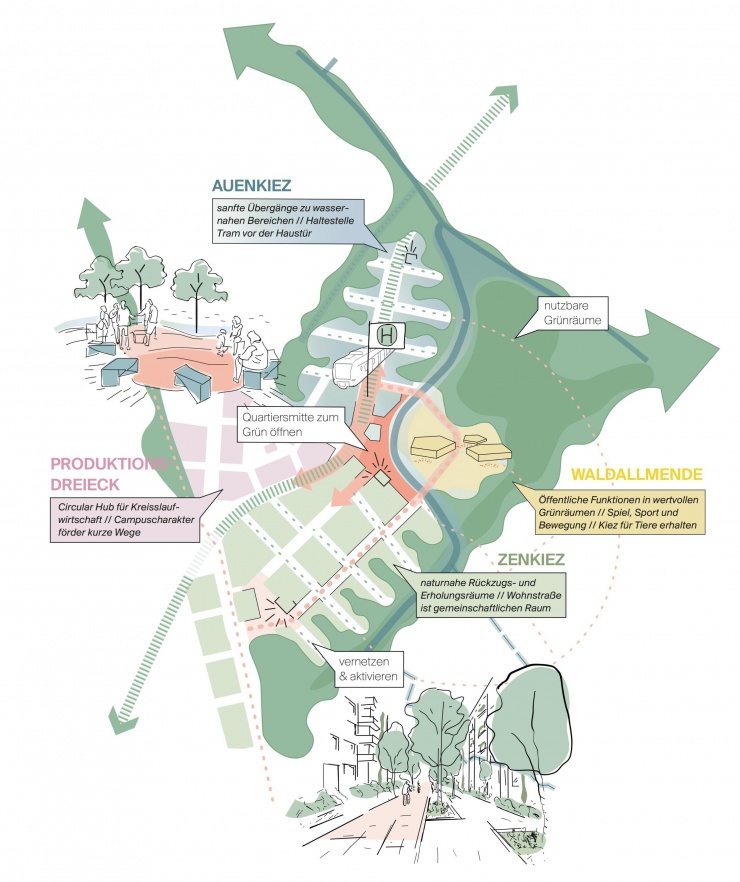 The Leitbild shows the character of the neighbourhoods and how they blend into the surrounding landscape.
The Leitbild shows the character of the neighbourhoods and how they blend into the surrounding landscape.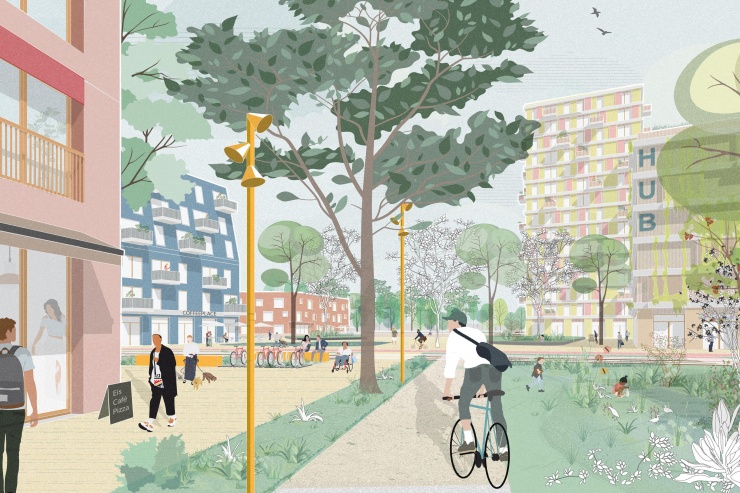 View of the neighbourhood centre, the bustling heart of the district.
View of the neighbourhood centre, the bustling heart of the district.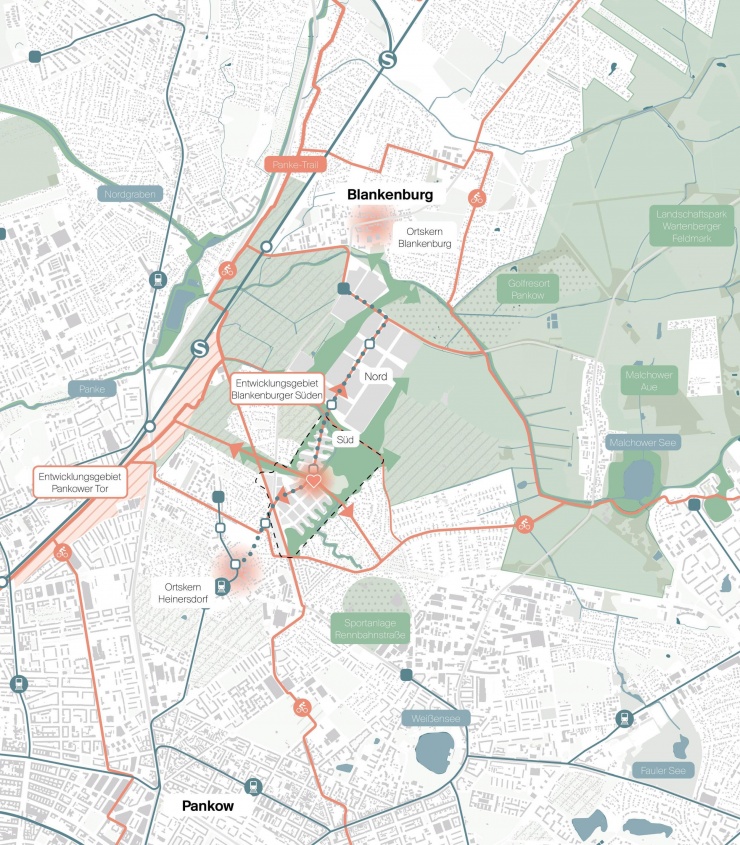 The south of Blankenburg is becoming part of a dynamic urban development area in the north of Berlin.
The south of Blankenburg is becoming part of a dynamic urban development area in the north of Berlin. Four principles determine the urban planning concept of the design.
Four principles determine the urban planning concept of the design.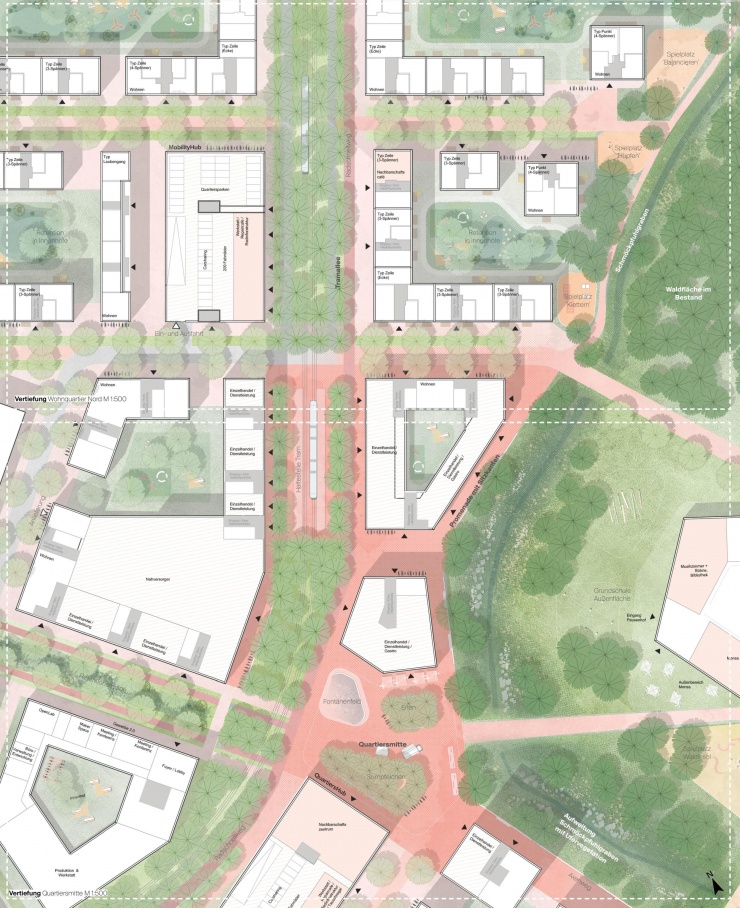 Detailed map of the neighbourhood centre and a residential area.
Detailed map of the neighbourhood centre and a residential area.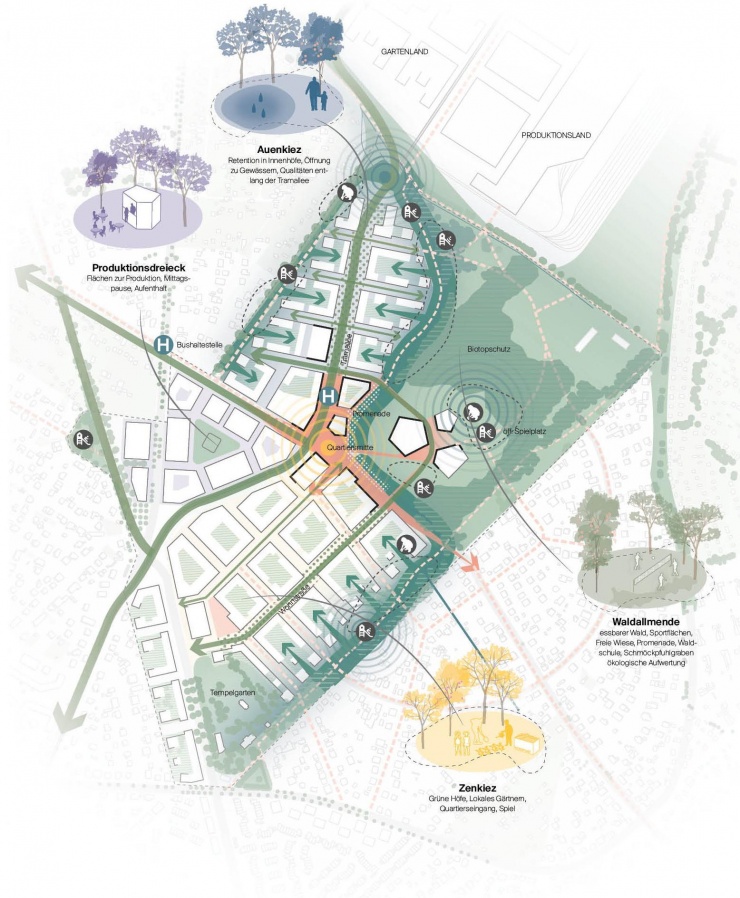 Different qualities and atmospheres of open space define the Blankenburg Quartet.
Different qualities and atmospheres of open space define the Blankenburg Quartet.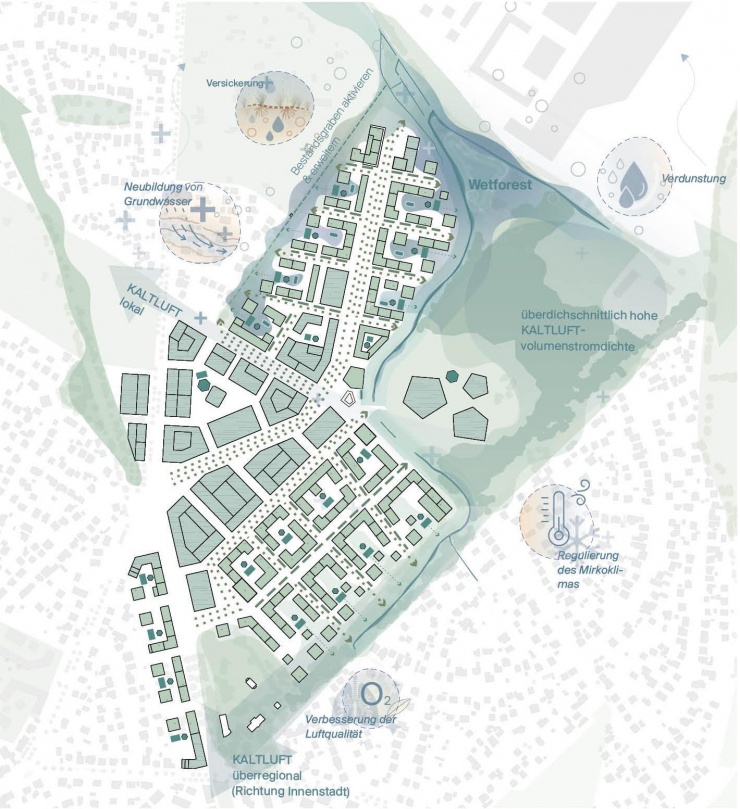 A climate adaptation and rainwater concept is a central part of urban development.
A climate adaptation and rainwater concept is a central part of urban development.
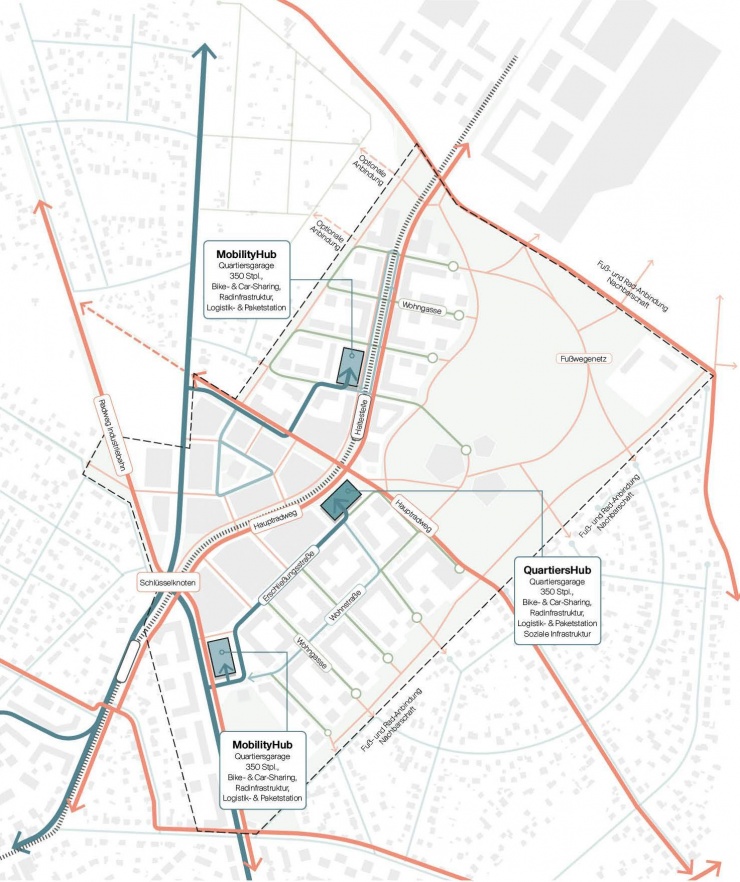 The sustainable mobility concept focuses on short distances on foot and by bicycle and three mobility hubs.
The sustainable mobility concept focuses on short distances on foot and by bicycle and three mobility hubs. Street section of the Tramallee, the climate axis and a residential street.
Street section of the Tramallee, the climate axis and a residential street.
