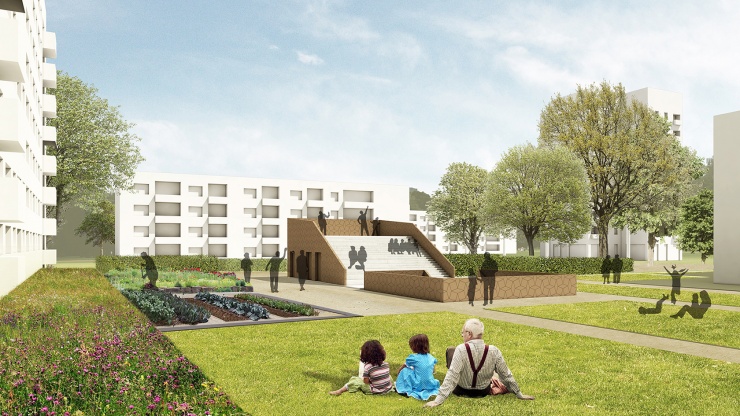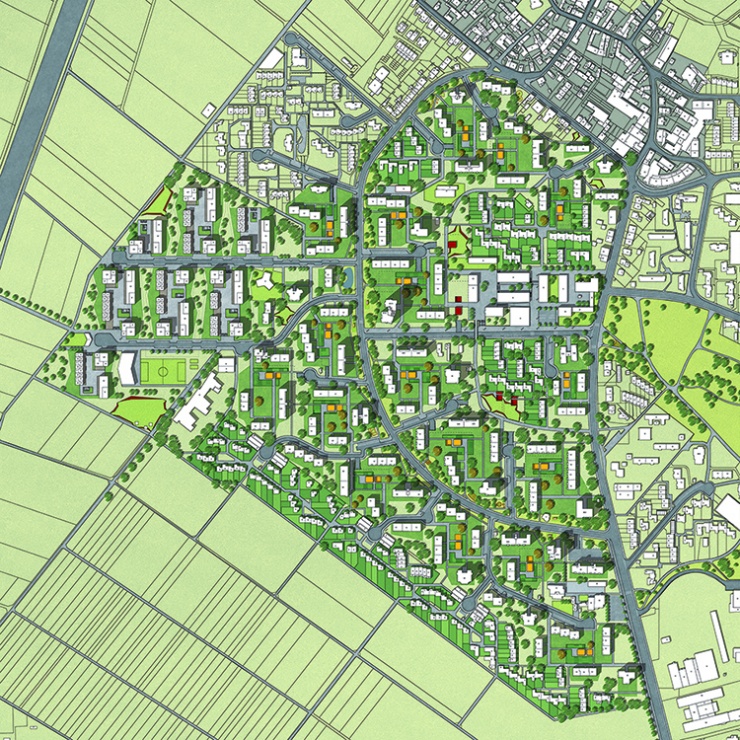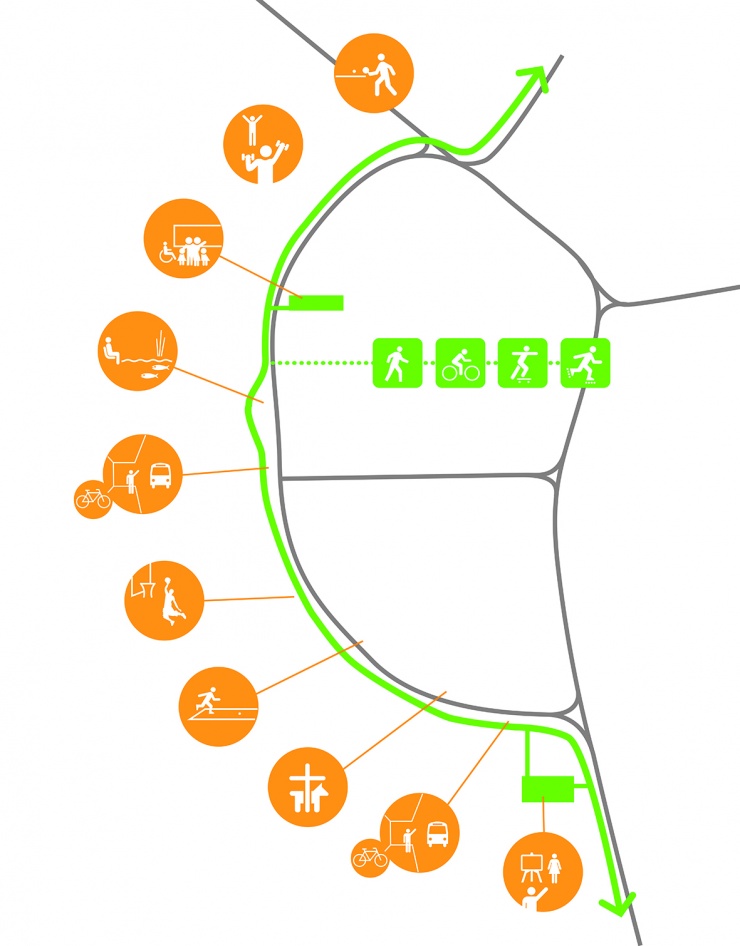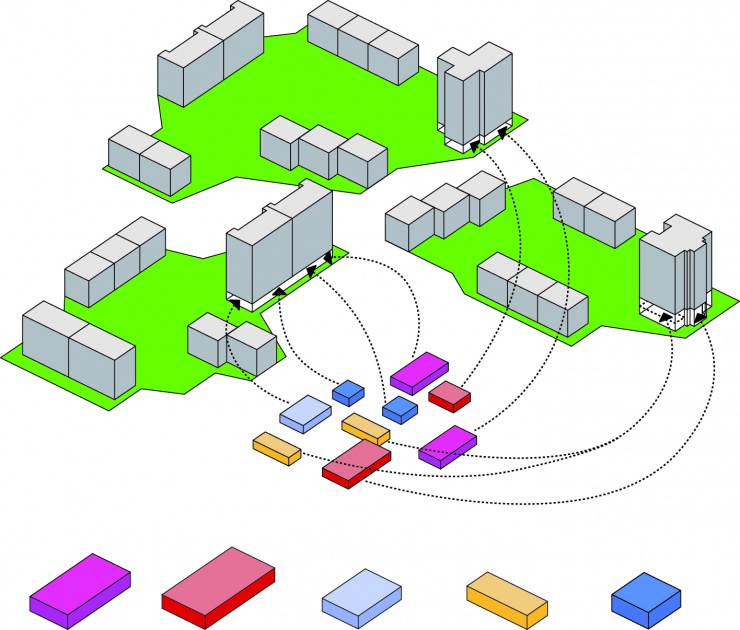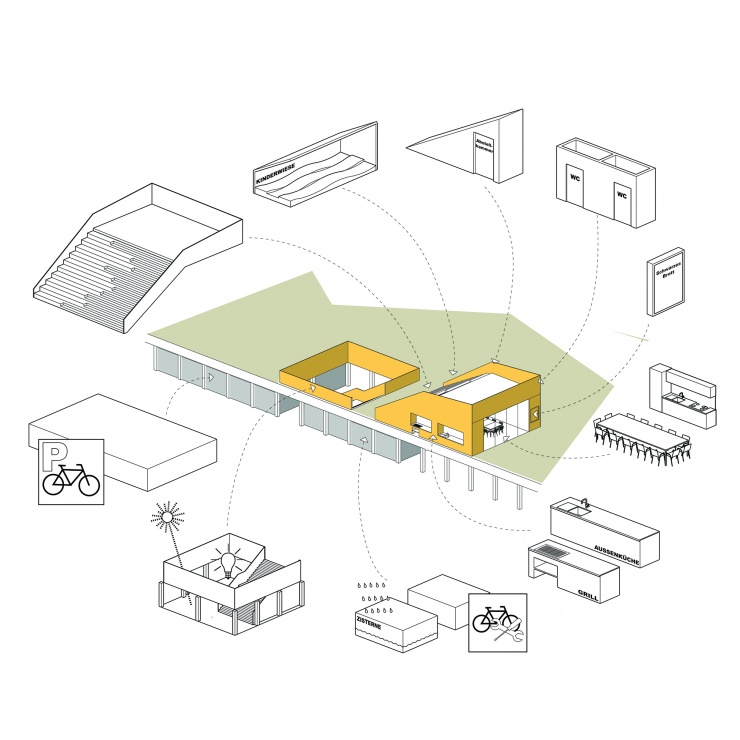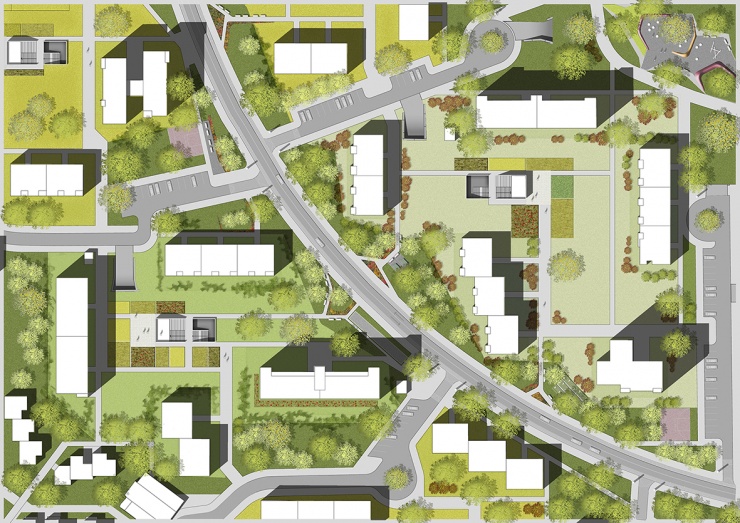-
Competition sustainable redesign of a 1960‘s residential Scheme
-
Frankfurt on the Main, Germany
-
City of Frankfurt
-
44ha existing building stock, 9ha new residential area
-
completed, 2010-2014
-
1020-FFM
-
JBBUG Landschaftsarchitekten
-
2. prize
Updating Nordweststadt
Like many other residential schemes of the 1960s the Nordweststadt in Frankfurt requires an update of its building stock, a redesign that meets current and future demands of urban living. A set of transferable, integrative, and low-cost design measures is developed, focusing on three main tasks: Tidying up, the regeneration of neighbourhoods, and the strengthening of identity.
Shrubs and trees are cut back, the parking is reorganized, pedestrian and cycle lanes are being introduced, new public spaces are designed and the courtyards are upgraded by private gardens, new public green amenity spaces and 'light pergolas' - a minimal architecture that connects basement parking with the courtyards and passes over into a podium with seating steps on ground level. The light pergolas enclose a small lounge, an external barbecue, water and electricity connections and a bicycle workshop. During evening hours and at night the pergolas illuminate the courtyard, by day these enable diverse and easy use of the courtyard and strengthen a lively community.
-
Competition sustainable redesign of a 1960‘s residential Scheme
-
Frankfurt on the Main, Germany
-
City of Frankfurt
-
44ha existing building stock, 9ha new residential area
-
completed, 2010-2014
-
1020-FFM
-
JBBUG Landschaftsarchitekten
-
2. prize
