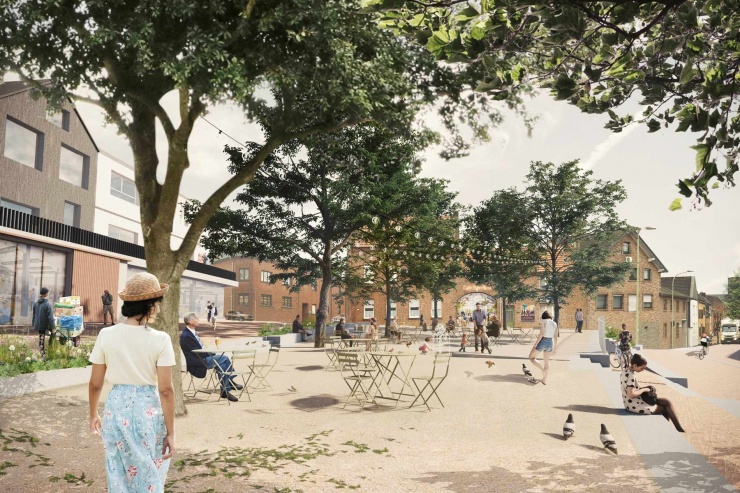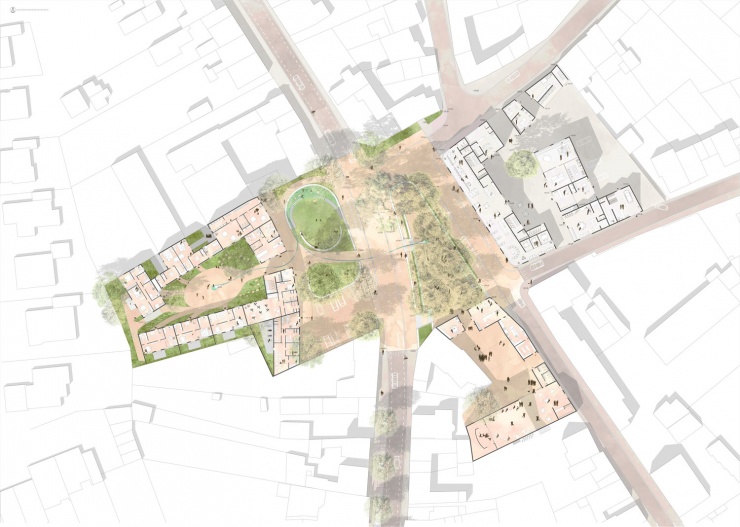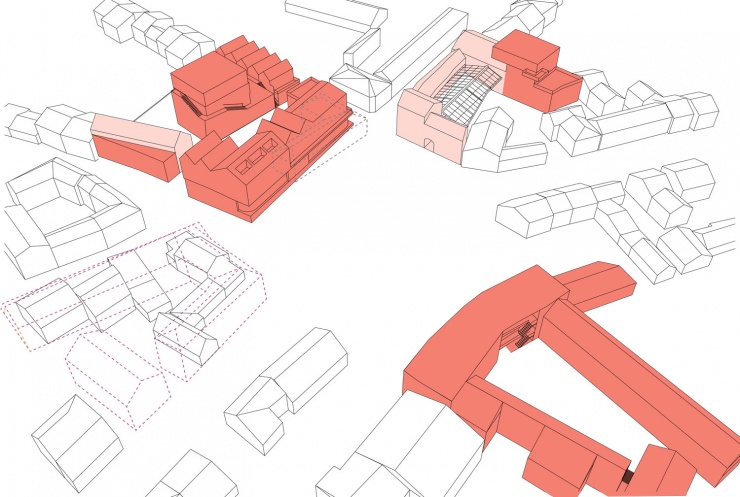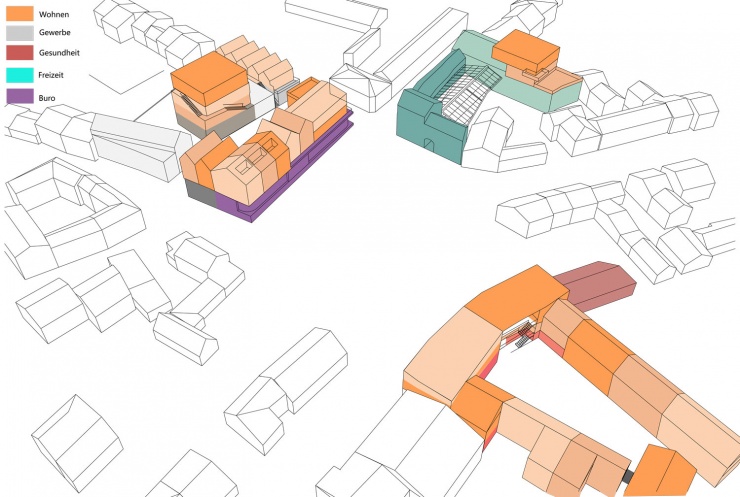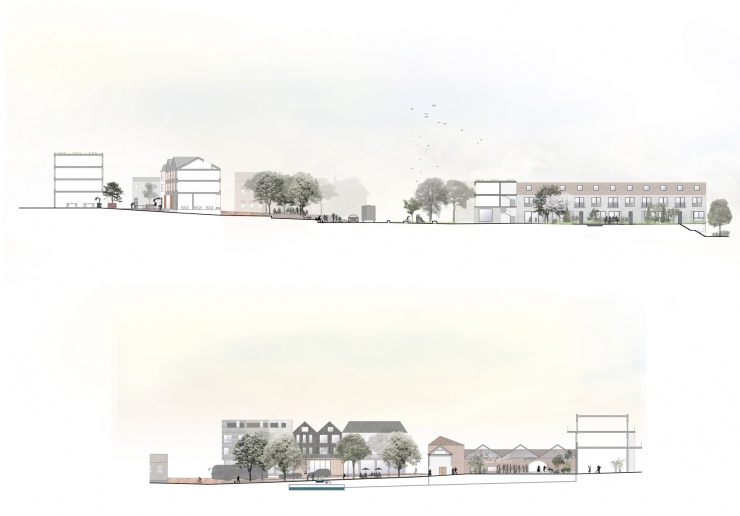-
urban planning and plublic space competition
-
Merzenich, Germany
-
municipality of Merzenich
-
10 ha, 9.800 m²
-
Idea, 2020
-
1943-POP
-
building design with open space planning
-
Martin Sobota, Patricia Rodrigues, Max Petit
-
MARELD landskapsarkitekter
-
3. prize
Poolplatz Merzenich
The redesign of the pool area in Merzenich offers the chance to regain an important old square, especially the get-together, to create new structures for Merzenich. The aim is to bring back the spirit of activity, work and togetherness and the collective benefit of the square with our design. Primarily, we clean up and structure the space. Parking is pushed aside and broken up into small pieces. The centre of the square is levelled and therefore multiplying the possible uses.
The central element is an egg-shaped water feature in front of the healthcare courtyard that feeds from a large cistern under the square. Here, excess rainwater from the surrounding buildings can be collected and stored on stormy days to create a supply for possible dry weather periods.
The tree line traces the old building line and gives the urban layout more body. Finally, on the surrounding plots, a production, a healthcare, and a recreation courtyard are created with urban massing, providing space (structures) for a variety of uses. Housing is added everywhere to set free the pool area's full potential of becoming a busy and innovative hub where young and old can live and work together, be taught and learn, and where you can relax and celebrate.
-
urban planning and plublic space competition
-
Merzenich, Germany
-
municipality of Merzenich
-
10 ha, 9.800 m²
-
Idea, 2020
-
1943-POP
-
building design with open space planning
-
Martin Sobota, Patricia Rodrigues, Max Petit
-
MARELD landskapsarkitekter
-
3. prize
