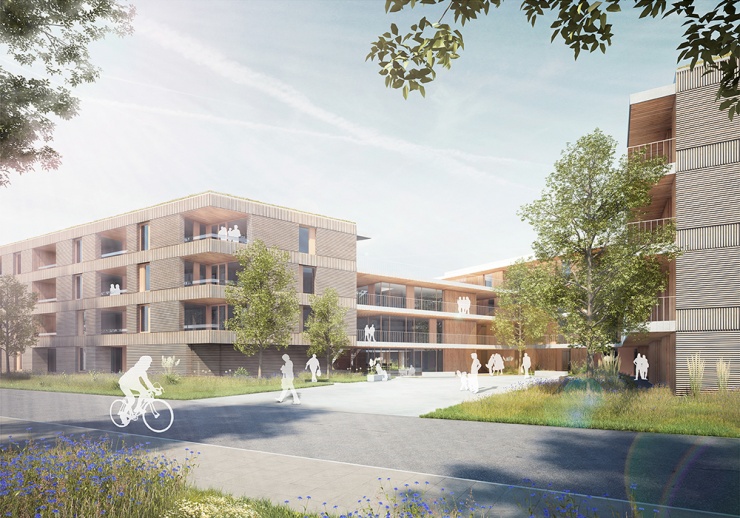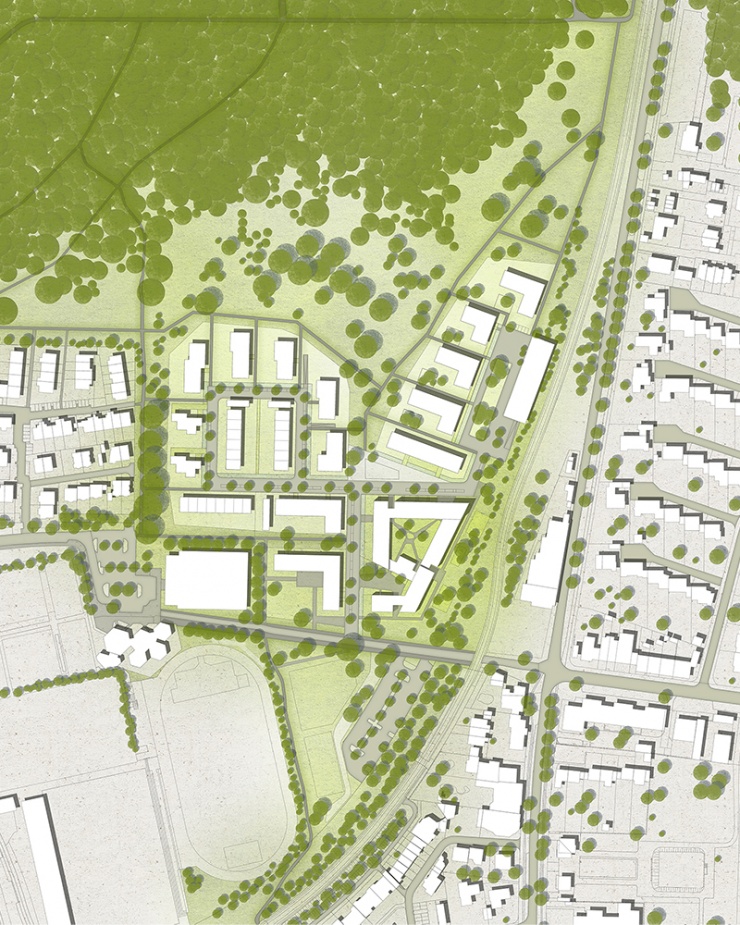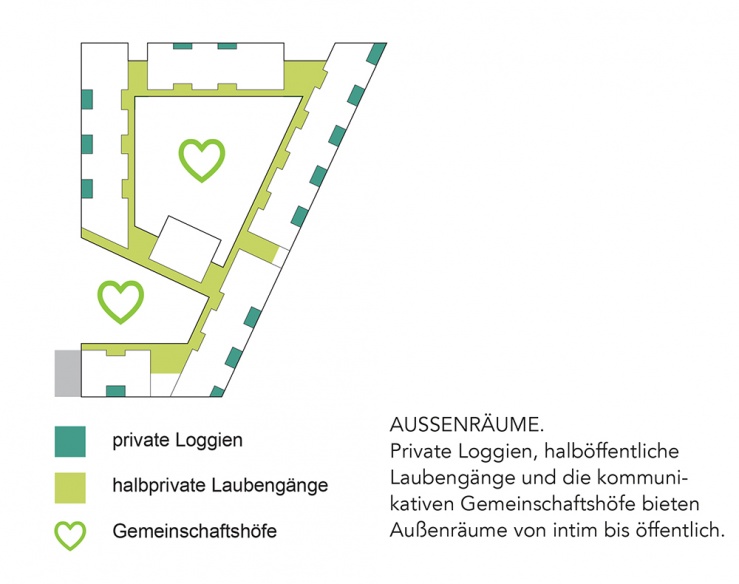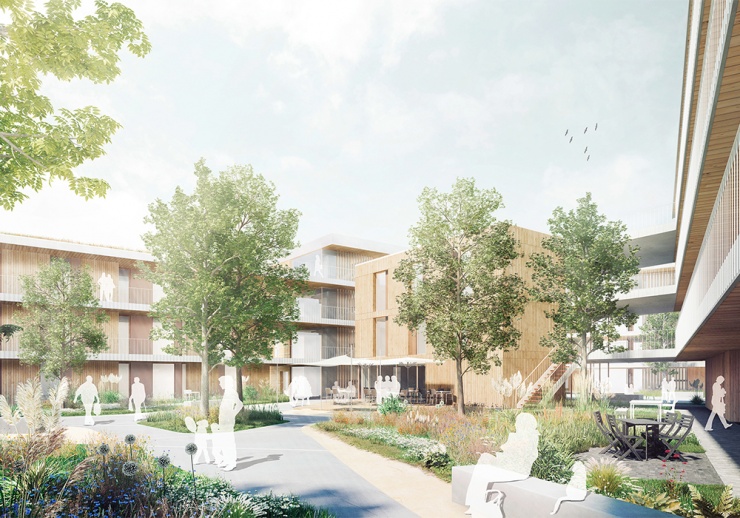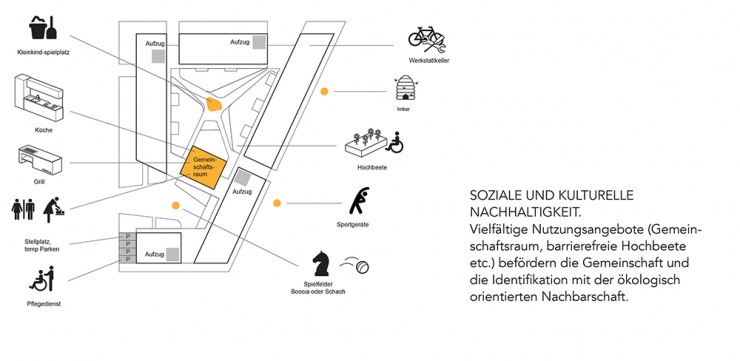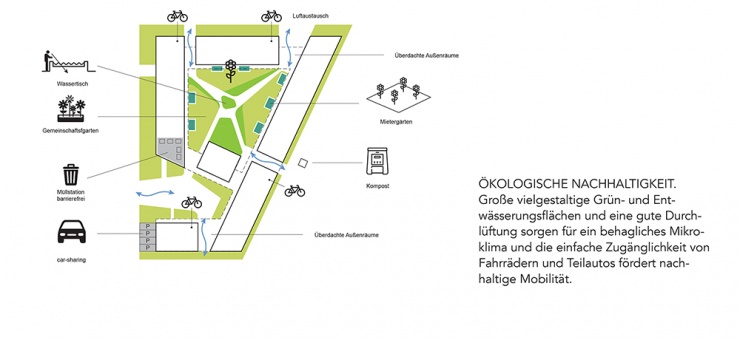-
non-open competition integrated residential district in Bothfeld
-
Hanover, Germany
-
Gundlach GmbH & Co. KG
-
9.466m² GFA
-
completed, 2016
-
1608-WHB
-
HOAI Phases 1+2
-
Tim Kohne, Lisa Freke
-
Keferstein+Sabljo Architekten BDA
chora blau Visualisierung + Grafik
Institut für Bauforschung e.V.
shl Ingenieure GmbH
-
2. prize
New Neighbourhood Hilligenwöhren, Hannover
The new residential neighbourhood Hilligenwöhren is located on the threshold of a compact city to open landscape in Bothfeld. A composition of three- to four-storey buildings generates two courtyards with different spatial qualities. The norther green courtyards are the new neighbourhood's intimate centre, whereas the southern courtyard opens up to the street and hence to the neighbourhood.
The buildings are connected via access balconies which activate the courtyards and are the basis for a vivid community. The central community room for all residents connects the two green spaces. It is the neighbourhood's living room. By opening and widening spaces, informal meeting points and social contact surfaces are offered. The building structure enables a flexible arrangement of various residential typologies und therefore a social mixture.
A solid structure for the development of a long-lasting neighbourhood is offered. Furthermore, natural building materials ensure comfortable and healthy living environments.
-
non-open competition integrated residential district in Bothfeld
-
Hanover, Germany
-
Gundlach GmbH & Co. KG
-
9.466m² GFA
-
completed, 2016
-
1608-WHB
-
HOAI Phases 1+2
-
Tim Kohne, Lisa Freke
-
Keferstein+Sabljo Architekten BDA
chora blau Visualisierung + Grafik
Institut für Bauforschung e.V.
shl Ingenieure GmbH
-
2. prize
