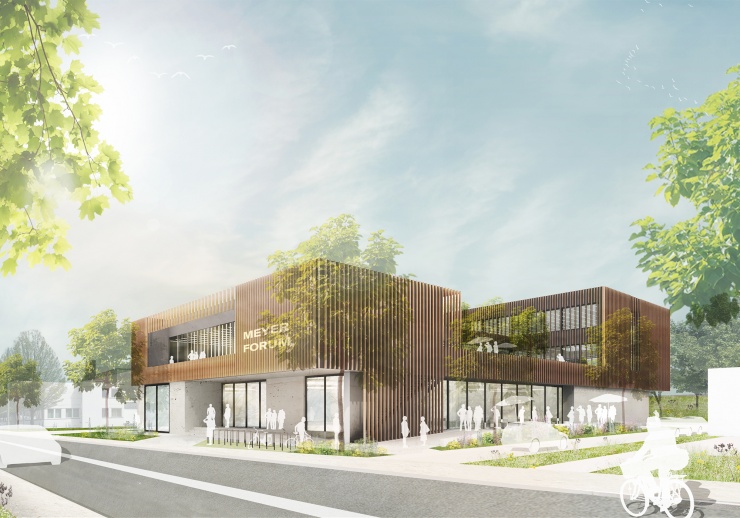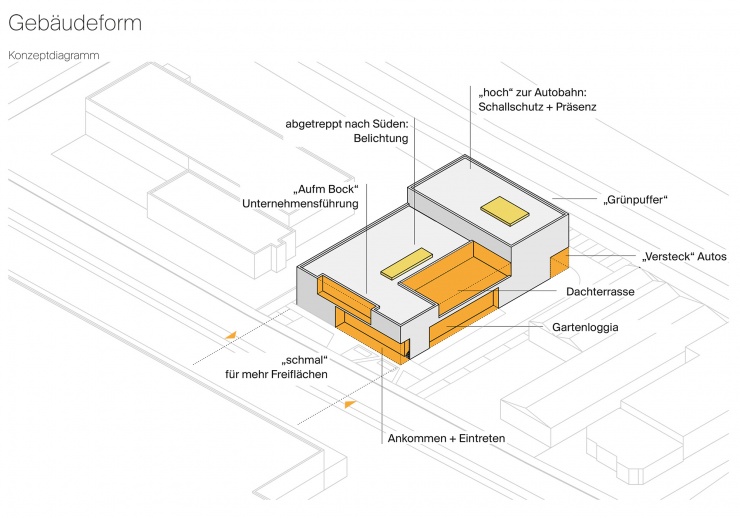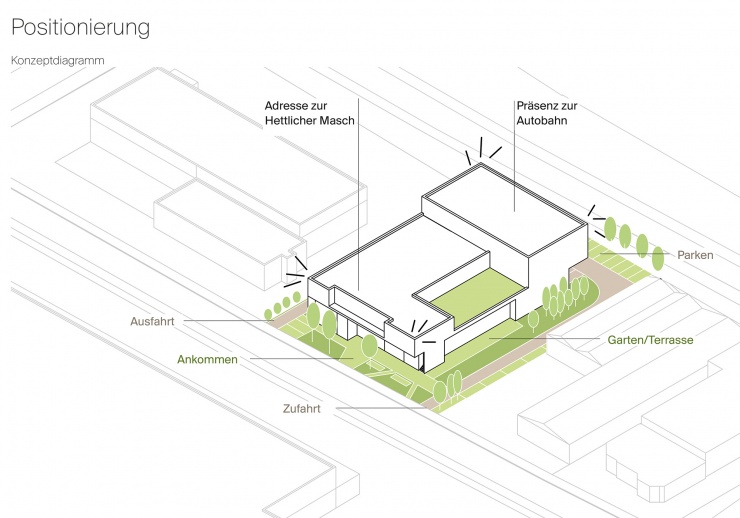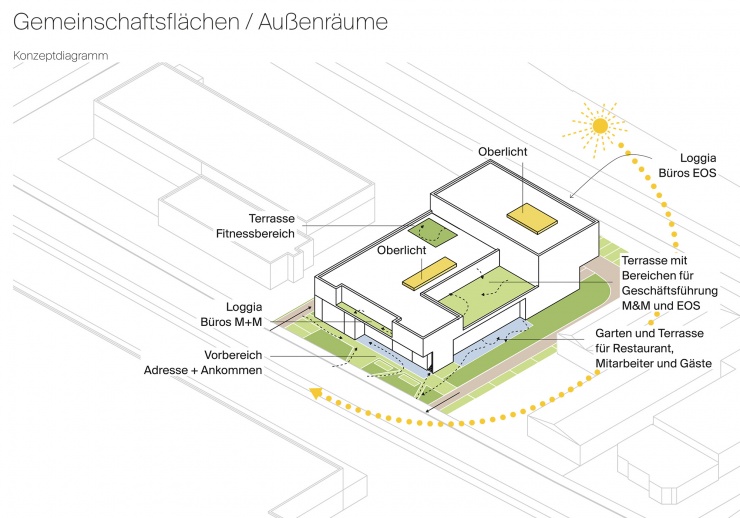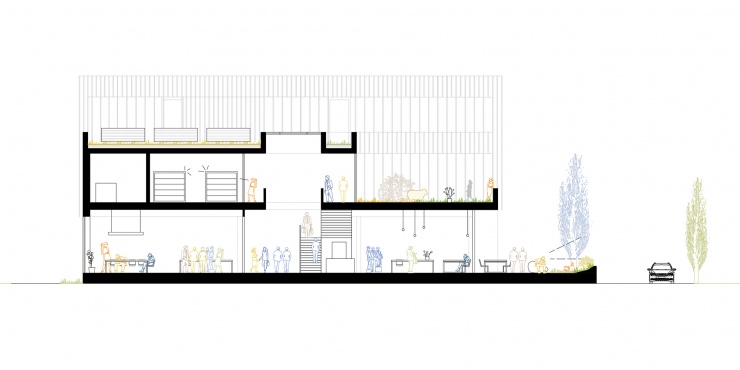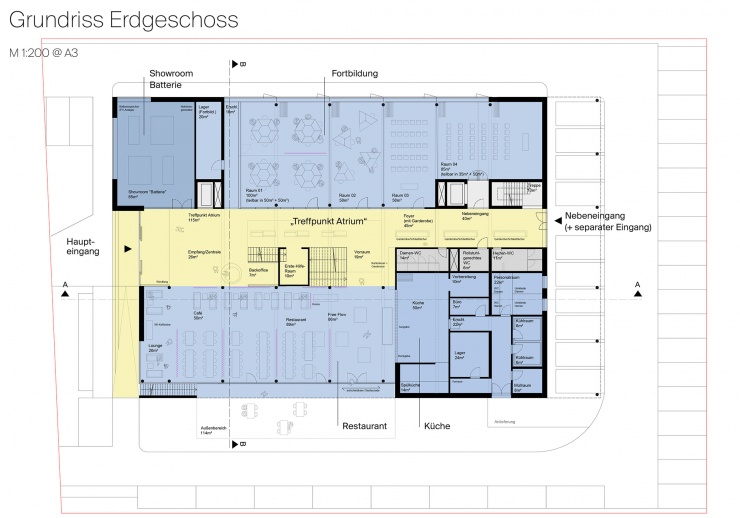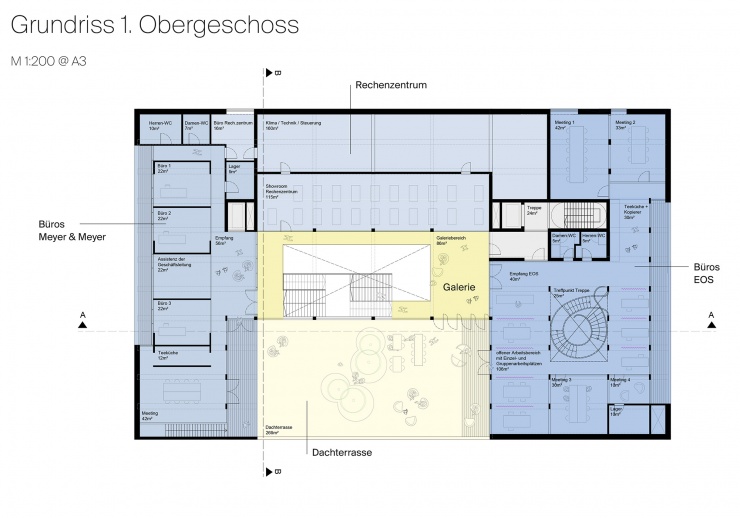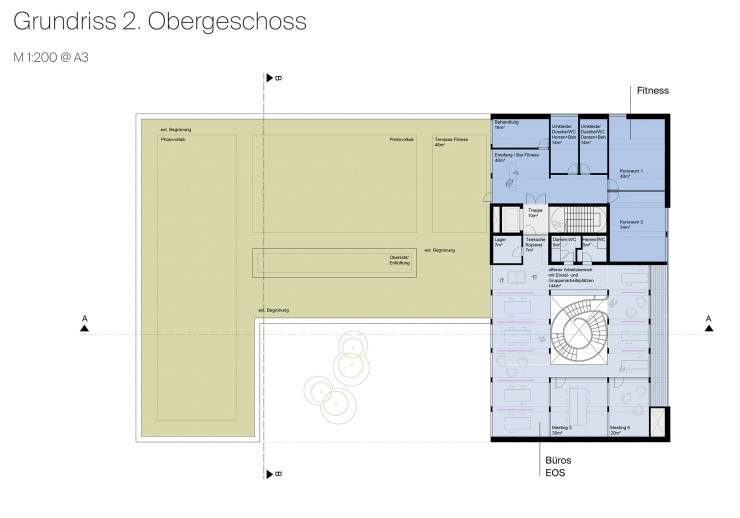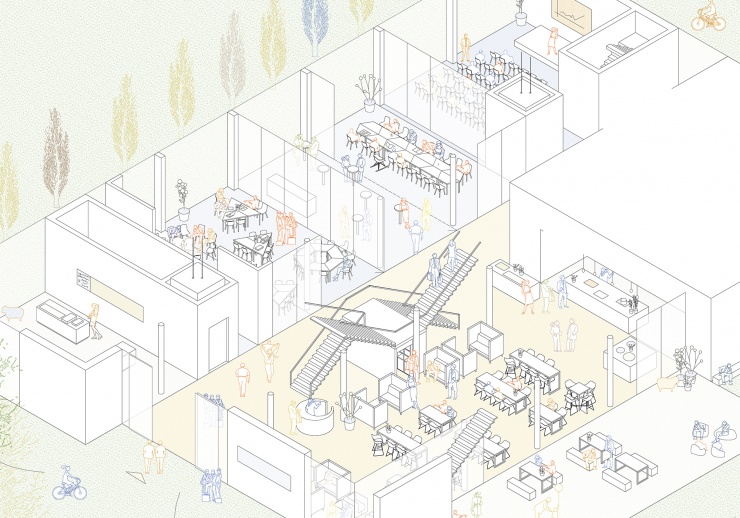-
competition
-
Osnabrück, Deutschland
-
Meyer & Meyer
-
2.440 m² GFA
-
Idea, 2016
-
1618-OMM
-
LP 1-3
-
Jakob Bohlen, Carina Paulsen, Lisa Freke
Meyer Forum, Osnabrück
At the Hettlicher Masch, the new heart of the Meyer&Meyer company site is to be built. The office building is designed to be open, inviting and present as a "forum". The design is naturally integrated into the height development of the surroundings, forms a striking and inviting address to the street, but is also present and visible to the highway due to its three-storey structure.
The rooms of the office building are organised around a two-storey gallery room and offer flexible work and learning rooms as well as a large variety of programmes with a café, showroom and fitness area. The ground floor in particular is characterised by its floor plan flexibility, as the atrium can be extended for company parties or large congresses. In addition, spacious terraces and loggias form encounter zones and recreation areas. A photovoltaic system, extensive roof greening and an intelligent self-sufficiency concept make this design in wood-reinforced concrete hybrid-construction fit for the future. Thus this design is also a prototype of new working worlds, which are characterised by atmosphere, diverse meeting spaces and flexibility of use.
-
competition
-
Osnabrück, Deutschland
-
Meyer & Meyer
-
2.440 m² GFA
-
Idea, 2016
-
1618-OMM
-
LP 1-3
-
Jakob Bohlen, Carina Paulsen, Lisa Freke
