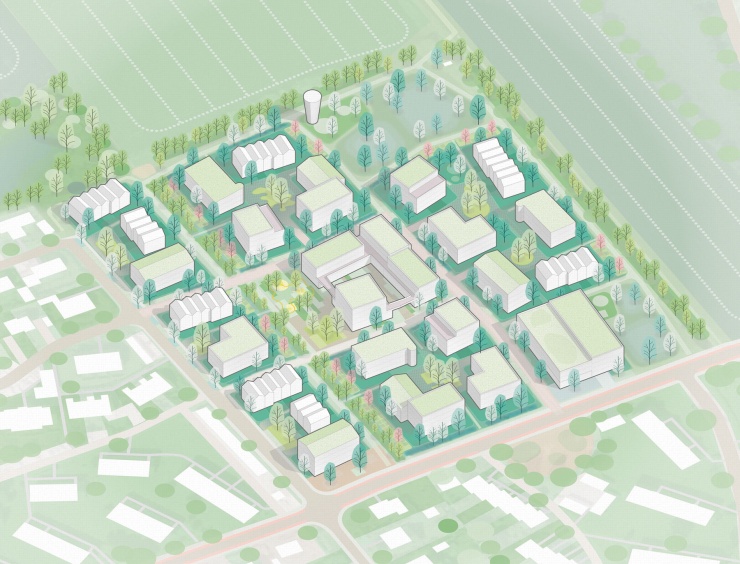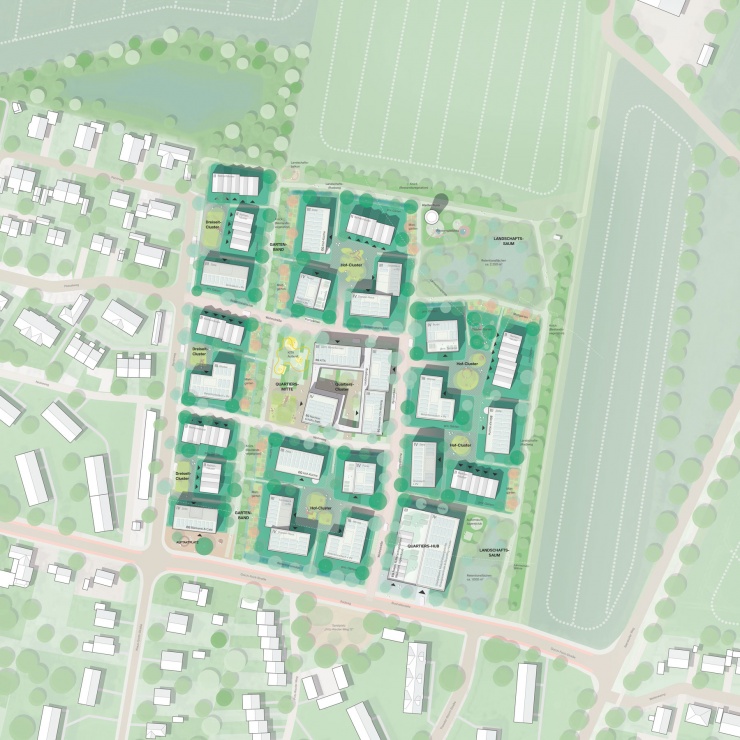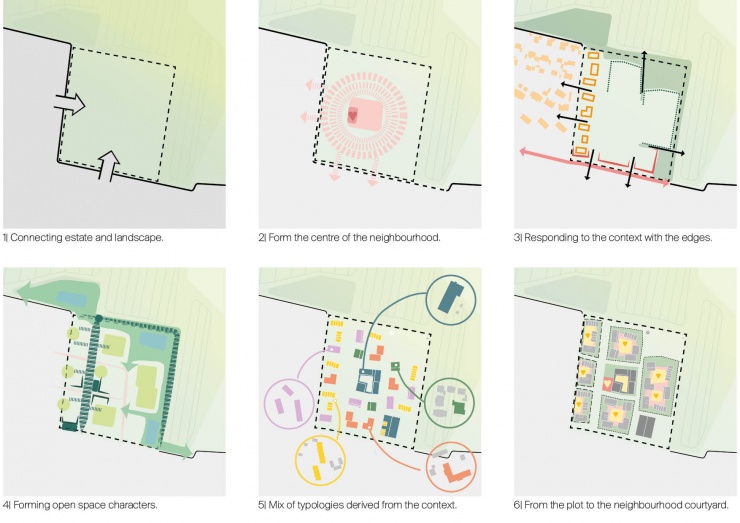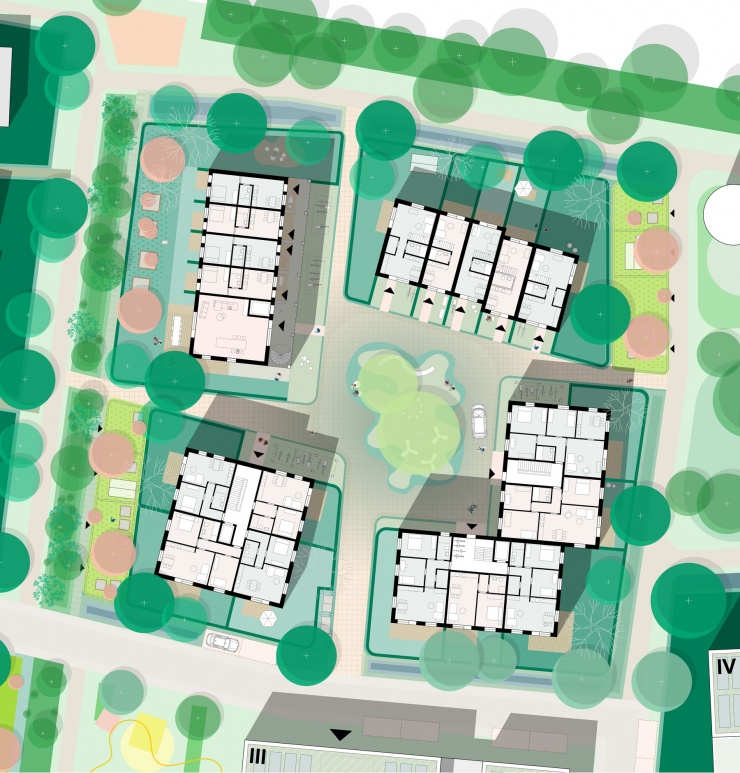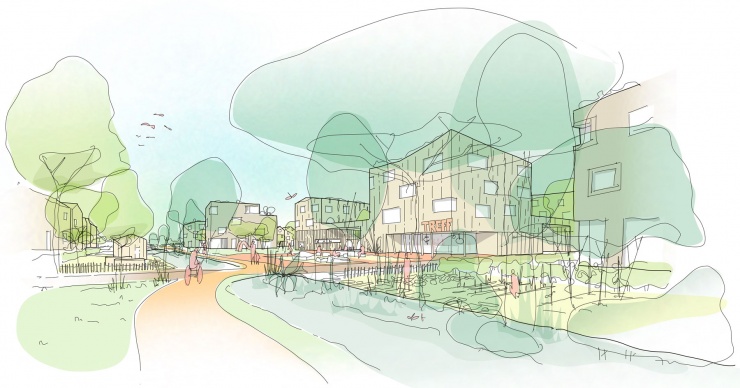-
Planning of a climate positive living quarter
-
Fehmarn, Germany
-
Stadt Fehmarn
-
4,6 ha
-
completed, 2022
-
2229-FQG
-
Urban design & open space planning
-
Oliver Seidel, Lena Lauermann, Lisa Iglseder, Jacob Fielers
-
2. place
Klima-Mosaik
For the neighbourhood, a robust and at the same time adaptable concept is proposed, developed from the landscape and the context. Through a variety of qualified open spaces and a communal centre, neighbourhood, density and sufficiency can be thought differently.
Approximately 250 residential units of varying design will be created in the neighbourhood. In order to create affordable housing, the focus is on multi-storey housing. With the building types row, point, angle and double, there are four variants of multi-storey housing in the neighbourhood. The diverse housing offer is complemented by 38 terraced houses. The neighbourhood cluster in the centre lends itself to cooperative development with complementary uses.
The natural appearance of the neighbourhood is paramount. The use of sustainable materials offers ecological and technical advantages at the same time. Apart from the design specifications for typologies and spatial edges, the variance in facade and colour design, as well as in the open space elements of the individual neighbourhood clusters, ensures individuality and orientation. Design elements from the context create a sense of belonging to the surroundings, while communal spaces offer space for self-realisation.
The "Klima-Mosaik" is characterised by strong open space references, diverse forms of housing and an active, communal neighbourhood centre (including a meeting place, co-working, special forms of housing). In addition, the neighbourhood hub bundles mobility services and other uses (e.g. workshop, parcel station, youth meeting place).
-
Planning of a climate positive living quarter
-
Fehmarn, Germany
-
Stadt Fehmarn
-
4,6 ha
-
completed, 2022
-
2229-FQG
-
Urban design & open space planning
-
Oliver Seidel, Lena Lauermann, Lisa Iglseder, Jacob Fielers
-
2. place
