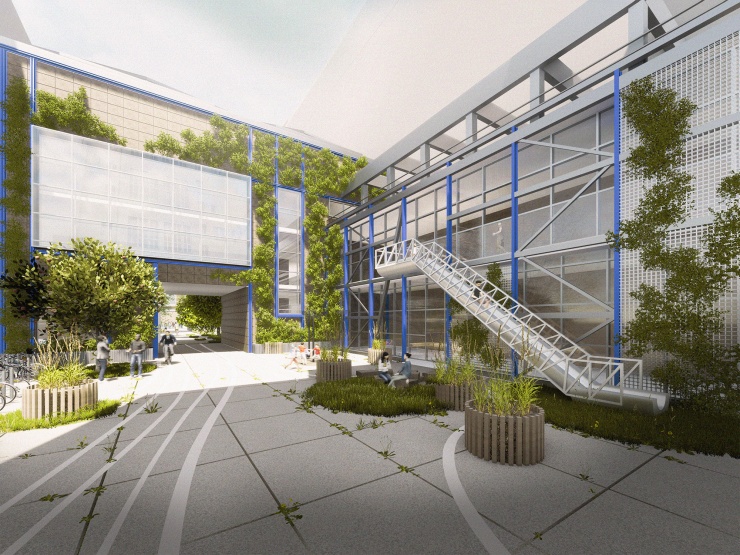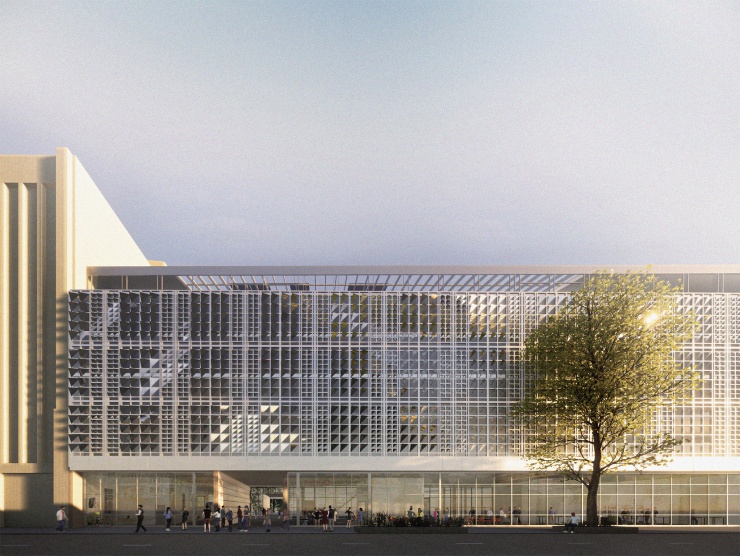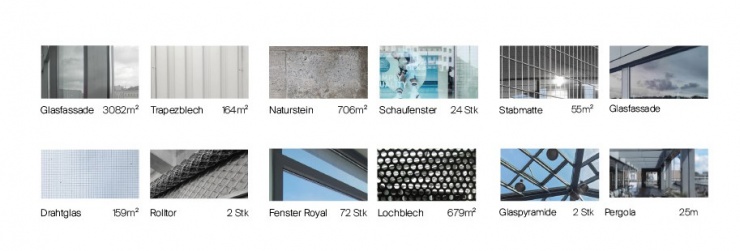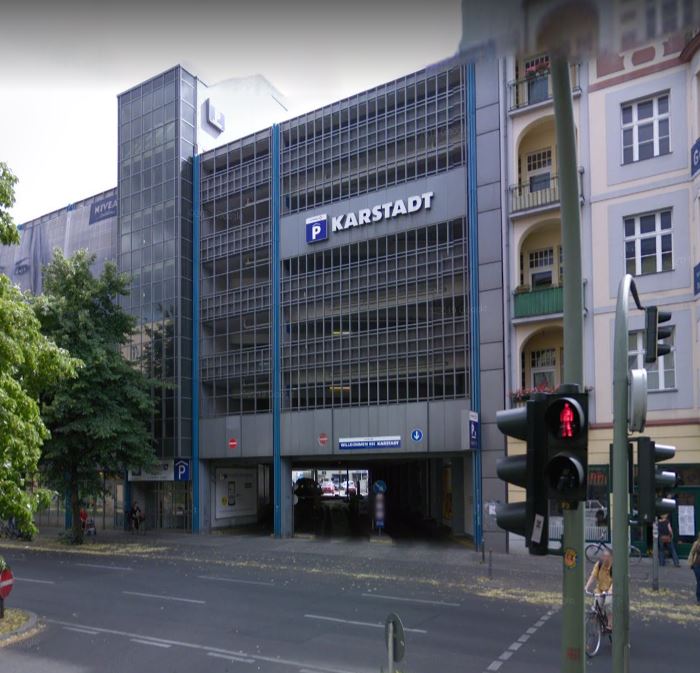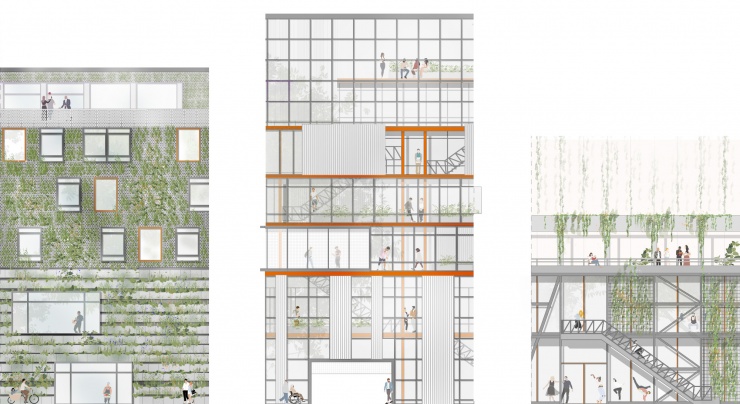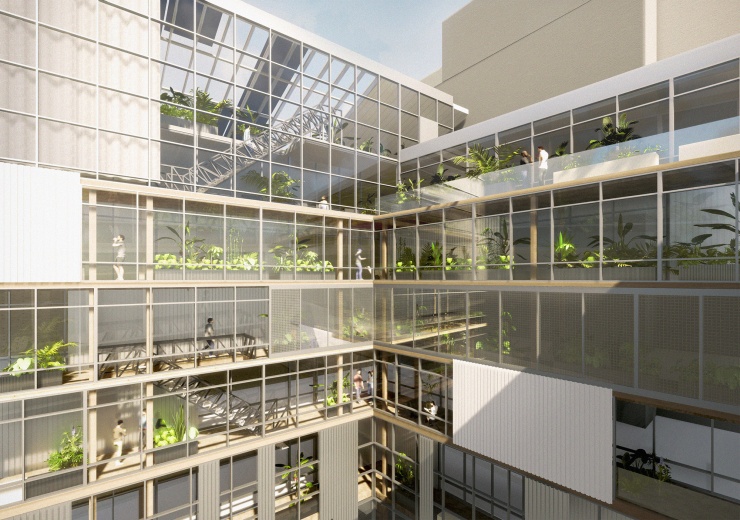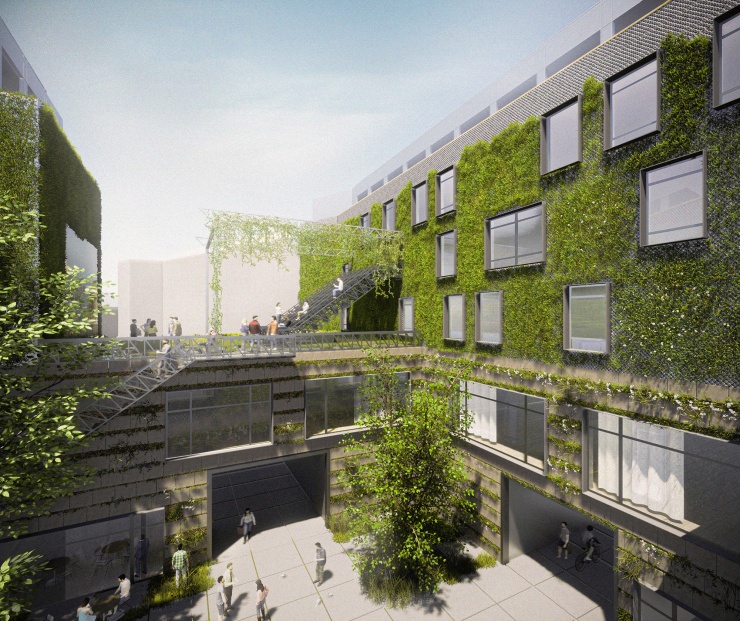-
Building Re-Use Realization Competition
-
SIGNA Real Estate
-
70.000 m²
-
Idea, 2022
-
2152-KAH
-
Oliver Seidel, Arne Hansen, Aleksandra Eggers, Lena Lauermann, Lilly Irmer, Natalie Wolff, Hanna Bederke
Karstadt Recycling
How can we transform vacant department stores in Germany and bring them to a new stage of life with new uses?
Hundreds of department stores stand empty in German city centers. At Hermannplatz in Berlin, an old Karstadt building could be redesigned. A new façade creates a strong face in the urban context and an invitation to a differentiated courtyard sequence, which was redesigned as a playful open space experience. Instead of shopping, living, working and community-oriented offerings now meet the needs of the growing urban society in the 21st century.
The existing Karstadt building provides valuable building materials that are deconstructed, recycled and reused. According to the layer principle, load-bearing and non-load-bearing components are structurally independent of each other. Thus, they can be used independently in their various life cycles.
A durable, urban façade forms the new face to the city and creates a gateway to the interior.
A varied sequence of courtyards accompanies the crossing and becomes an urban experience: the Werkhof with its lively hustle and bustle, the Green Heart as a central interface and at the same time as a place of retreat, and the city playground, which promotes interaction and participation. Flora and fauna form the connecting element of the spatial sequence within the courtyard structure up to the roof terraces.
-
Building Re-Use Realization Competition
-
SIGNA Real Estate
-
70.000 m²
-
Idea, 2022
-
2152-KAH
-
Oliver Seidel, Arne Hansen, Aleksandra Eggers, Lena Lauermann, Lilly Irmer, Natalie Wolff, Hanna Bederke
