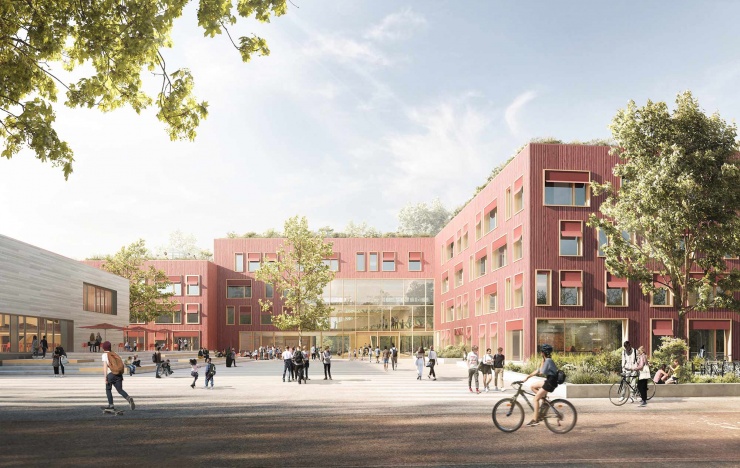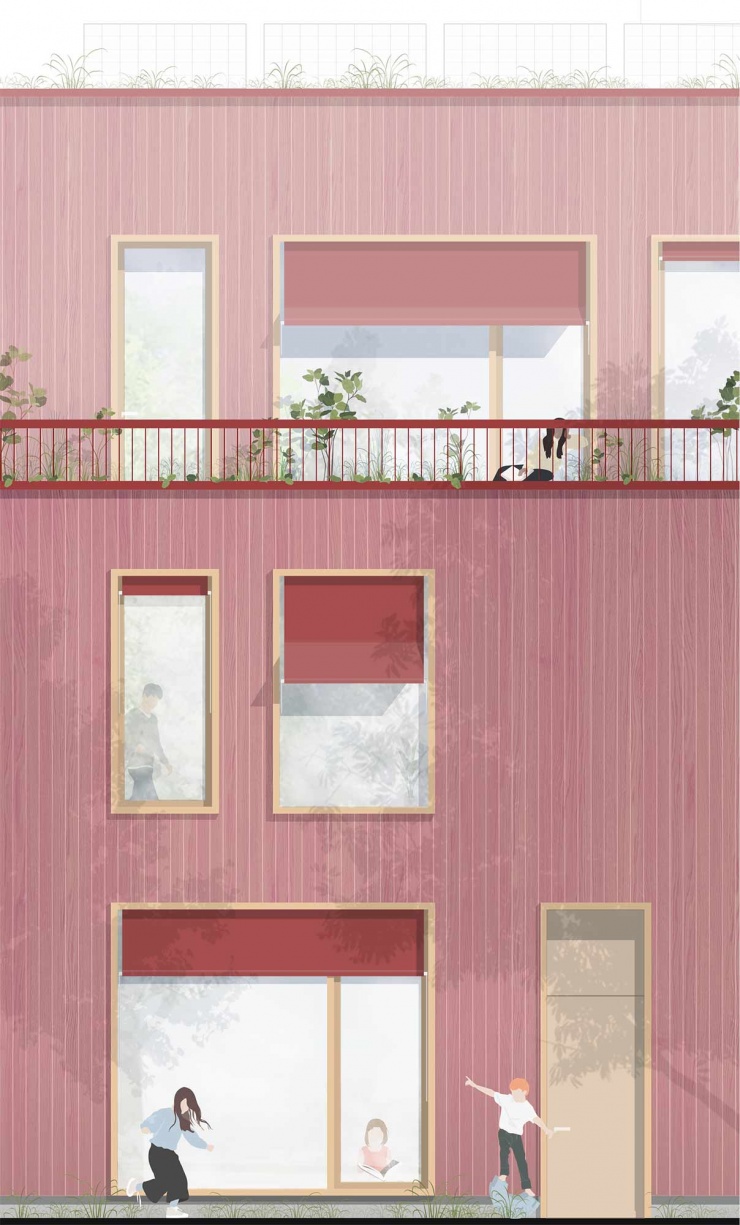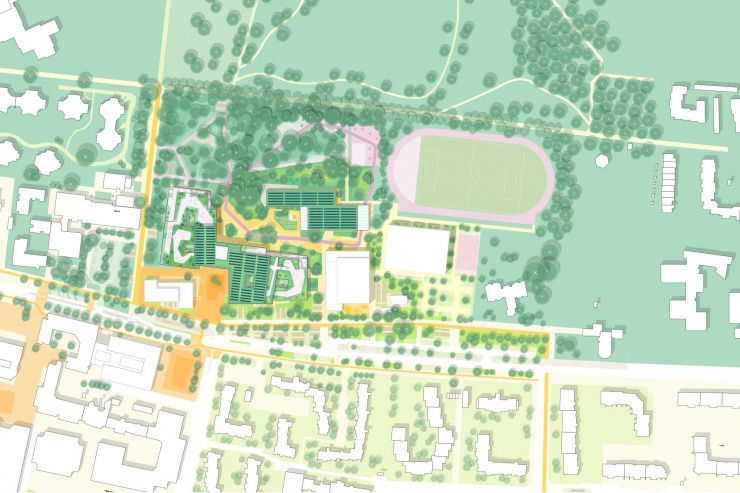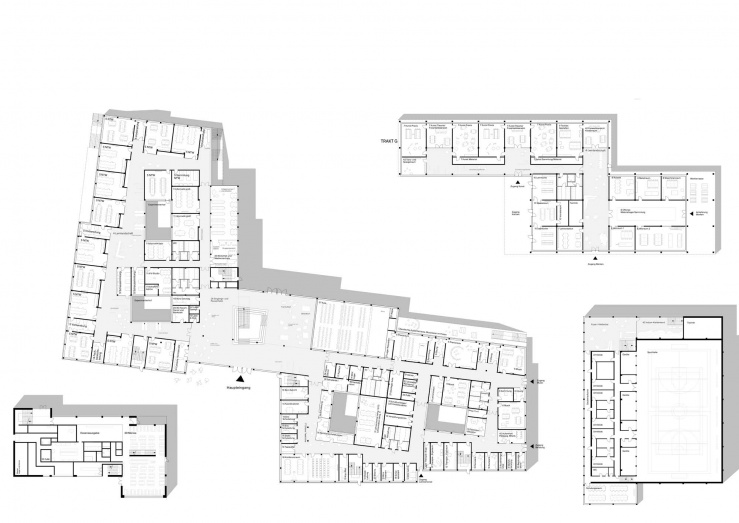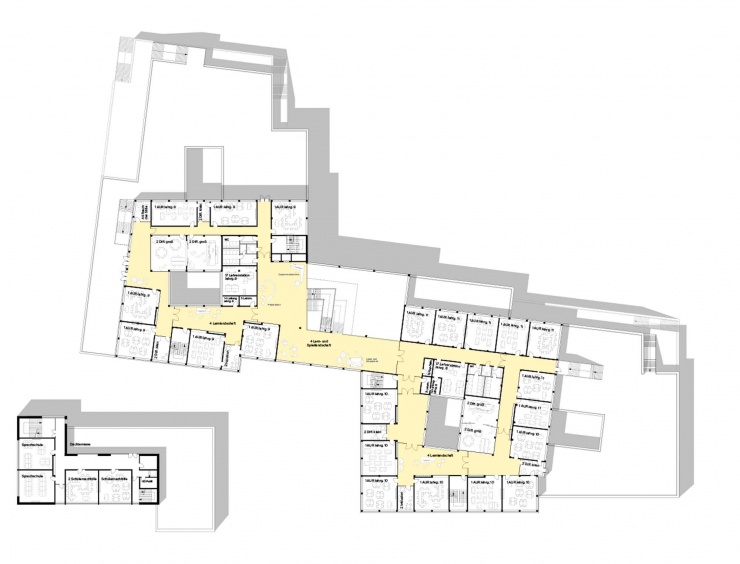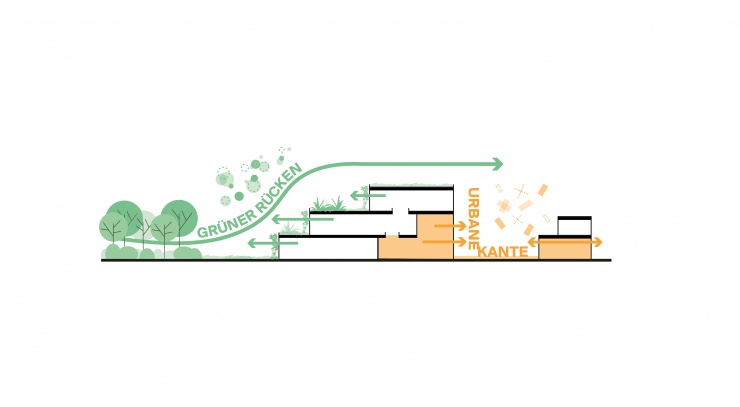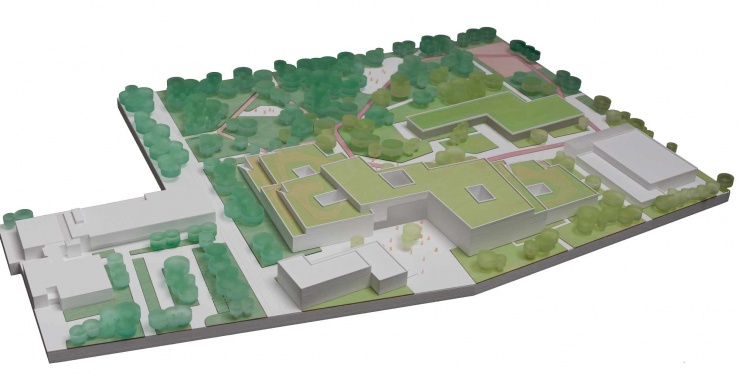-
Realization competition: Integrated comprehensive school Langenhagen
-
Langenhagen (Hanover), Germany
-
City of Langenhagen
-
27.000m² gfa, 59.000m² plot
-
completed, 2021
-
2134-IGL
-
architectural design
-
Oliver Seidel, Jakob Bohlen, Nathalie Wolff, Niklas Staack, Hanna Sentis, Kevin Schulz, Lisa Iglseder, Ricarda Roloff
-
STRUHK Architekten Planungsgesellschaft mbH, PSL-Landschaftsarchitekten, Ingenieurgesellschaft Meinhardt Fulst GmbH, Michiel van Drissche, Nancy Smolka, Trixi Schulz Modell Architektur, Nico Fischer 3B Bauconsult
Integrated Comprehensive School Langenhagen, Langenhagen
With the new building respectively renovation, IGS (Integrated Comprehensive School) Langenhagen is changing from a school location with many buildings and addresses, separate uses and not barrier-free routes to an inclusive landscape of shared learning in close contact with the city and nature. Learning clusters with classrooms, differentiation areas and mixed-use recreation areas are organized around a central common centre and thus offer a variety of places to learn, linger, communicate and relax.
The new school building is located at an urban node. While the south is characterized by loose and urban development and large-scale centre functions, the north is a green recreational area with old trees, green meadows and biotopes close to the water. The new structure mediates between these two worlds and creates a clear, urban address in the south as well as a central schoolyard in the north, which turns into a landscape park.
Together with the existing cafeteria, the school building takes up a clear and public space. This is the place to arrive and linger for students, teachers and visitors. Supported by the large terrace of the cafeteria, this creates a lively space. The square is in close spatial connection with the newly designed bus stop, the bicycle parking spaces and the town hall square on the opposite side of the street. In the north, the structure interlocks carefully with the school park. Between the new building and the refurbished creative pavilion, there is a lively, enclosed, green break room, which connects the existing buildings (sports halls and creative pavilion) in an east-west direction. The compact building cubature maximizes the preservation of the existing trees and minimizes surface sealing.
The building is designed as a wood-concrete hybrid construction. Optimal sun and glare protection while maximizing the use of daylight is guaranteed by blinds that align automatically depending on the amount of sunlight.
-
Realization competition: Integrated comprehensive school Langenhagen
-
Langenhagen (Hanover), Germany
-
City of Langenhagen
-
27.000m² gfa, 59.000m² plot
-
completed, 2021
-
2134-IGL
-
architectural design
-
Oliver Seidel, Jakob Bohlen, Nathalie Wolff, Niklas Staack, Hanna Sentis, Kevin Schulz, Lisa Iglseder, Ricarda Roloff
-
STRUHK Architekten Planungsgesellschaft mbH, PSL-Landschaftsarchitekten, Ingenieurgesellschaft Meinhardt Fulst GmbH, Michiel van Drissche, Nancy Smolka, Trixi Schulz Modell Architektur, Nico Fischer 3B Bauconsult
