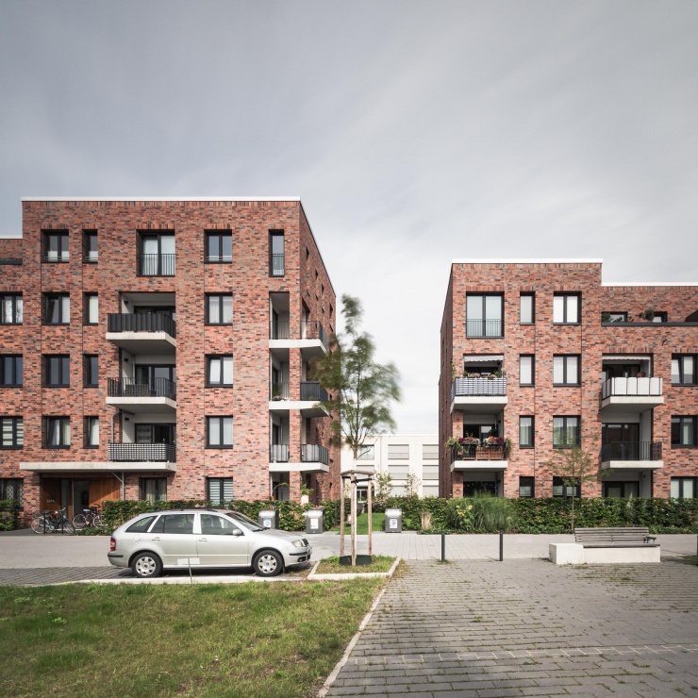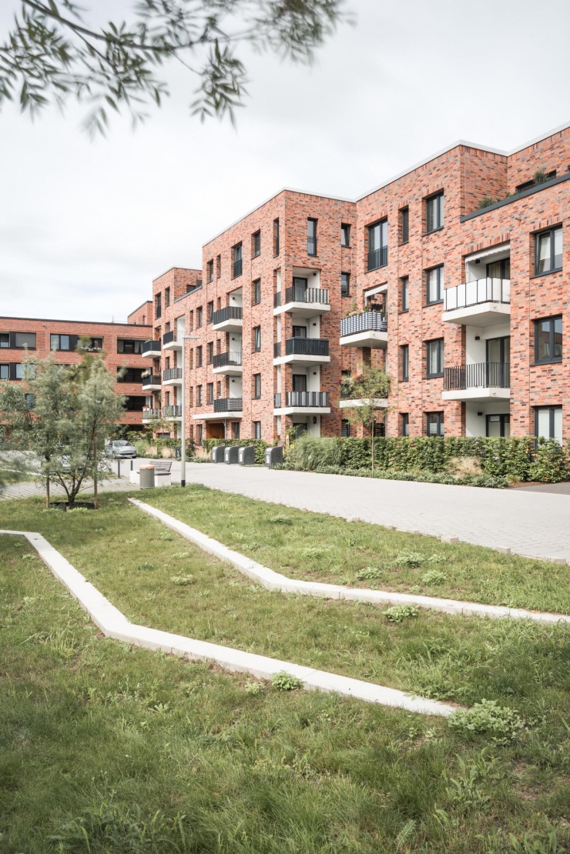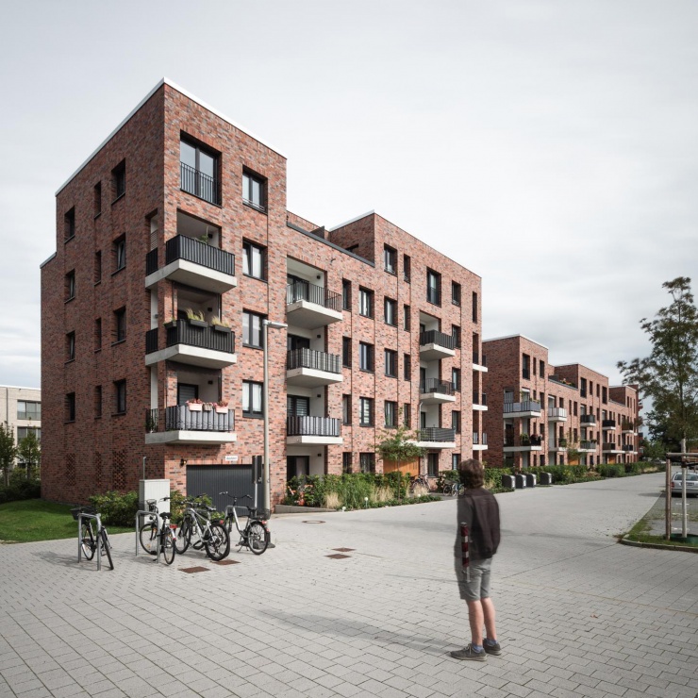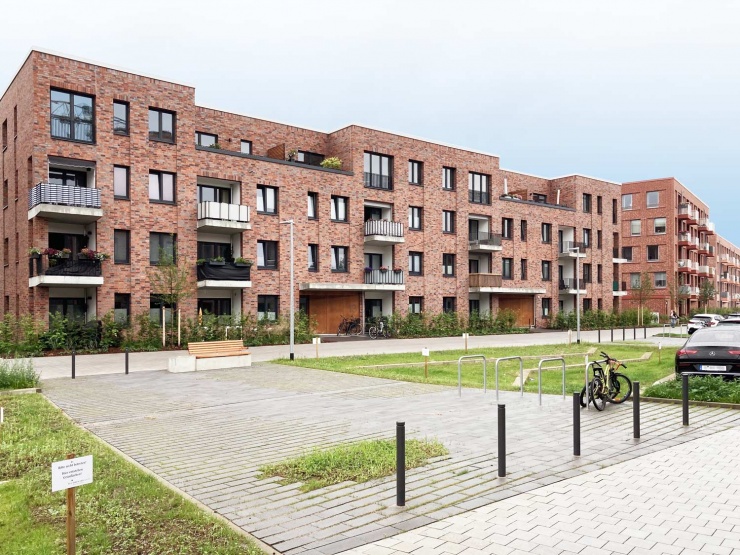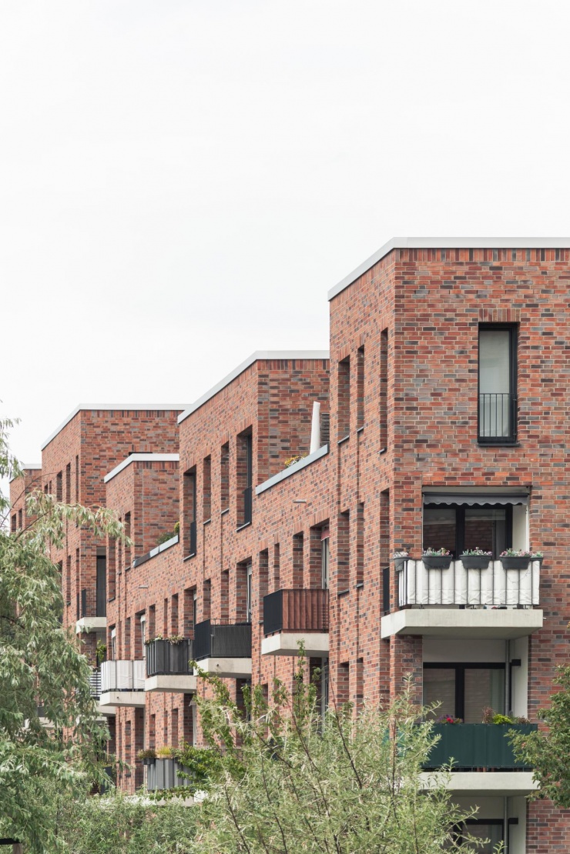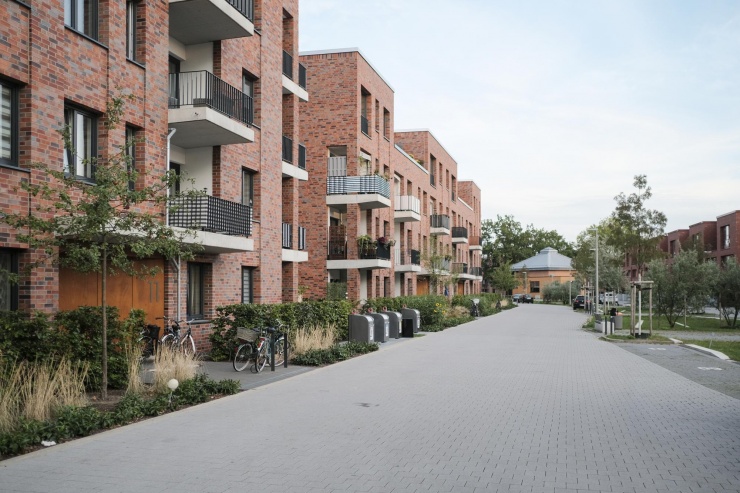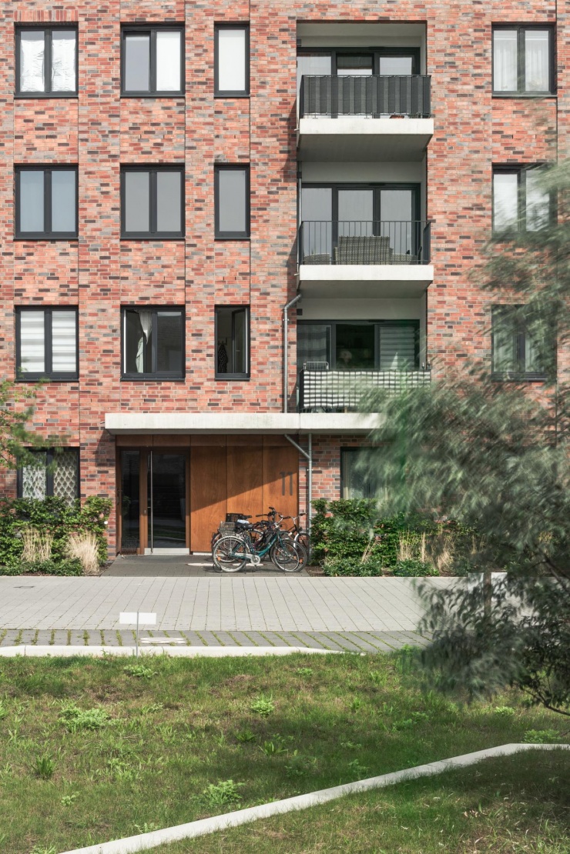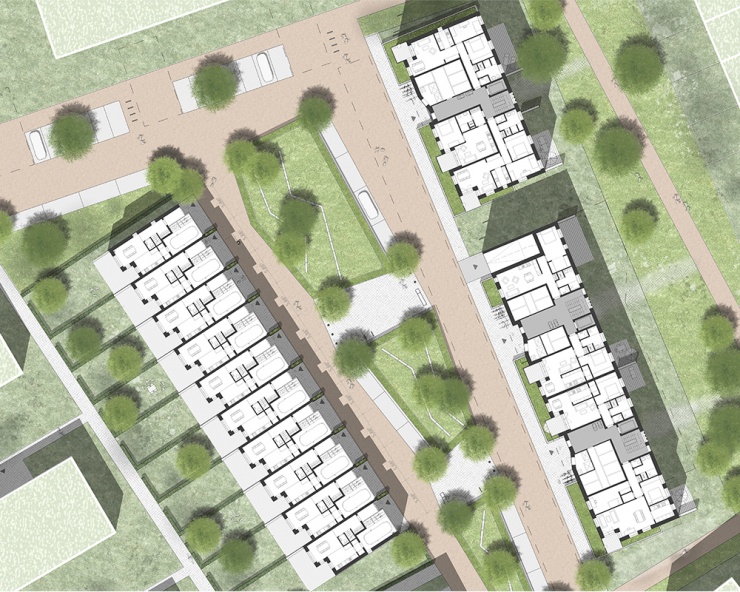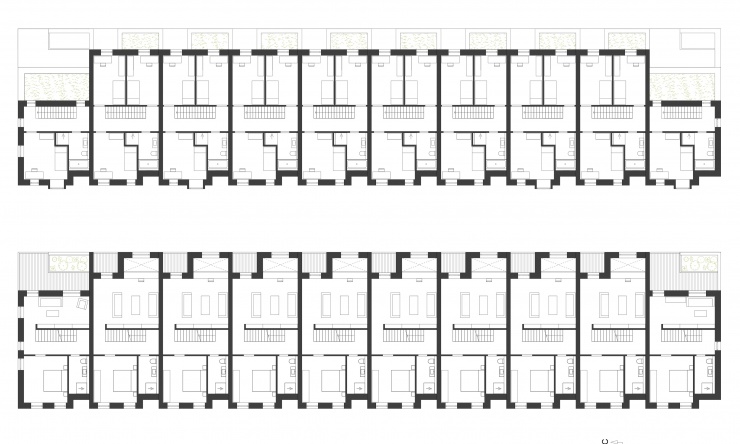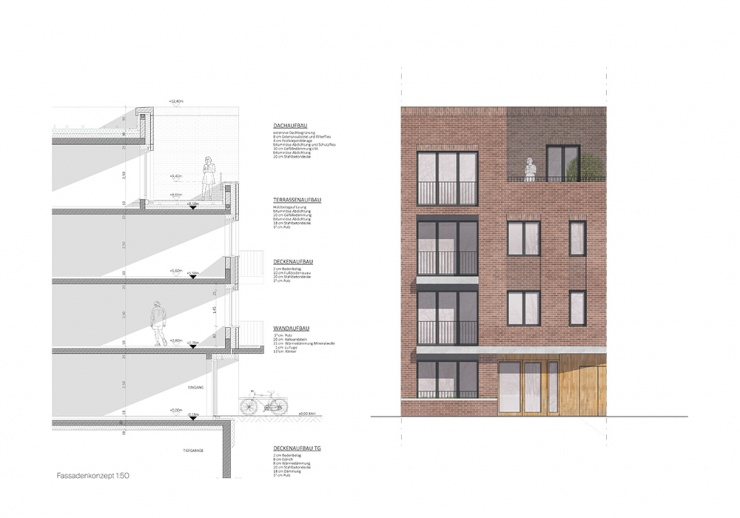-
competition
-
Hanover, Germany
-
DIE WOHNKOMPANIE Nord GmbH
-
2.000 m² + 3.770 m² GFA, 48 units
-
completed, 2019
-
1814-BGH
-
Britta Bahnemann, Sofia Hanina, Elisa Korfage
-
structural planning: DREWES + SPETH
visualization: Chora blau
energy planning: H2A
-
1.prize appartment building, 2.prize townhouses
Buchholzer Green, Hanover
The development of Buchholzer Grün creates a residential area in an attractive location. The five-storey and the four-storey apartment buildings in combination with ten three-storey townhouses form the northern opening of the new quatier. The three new buildings develop a powerful, own identity, which incorporate the urban connection to the surrounding city districts and the neighbouring Podbielskistraße. The rhythmization in the height development as well as the verticality through the overlapping windows and balconies in the clinker facade are central design principles. The change of material makes the entrance areas clearly recognizable and at the same time they fit into the overall structure of the facades. The result is a robust, unpretentious and solid figure. The multi-storey housing units impress with an exciting mix of tenements and condominiums in different sizes, while the townhouses offer a small type of building as well as a large one and enable parking inside the house.
-
competition
-
Hanover, Germany
-
DIE WOHNKOMPANIE Nord GmbH
-
2.000 m² + 3.770 m² GFA, 48 units
-
completed, 2019
-
1814-BGH
-
Britta Bahnemann, Sofia Hanina, Elisa Korfage
-
structural planning: DREWES + SPETH
visualization: Chora blau
energy planning: H2A
-
1.prize appartment building, 2.prize townhouses
