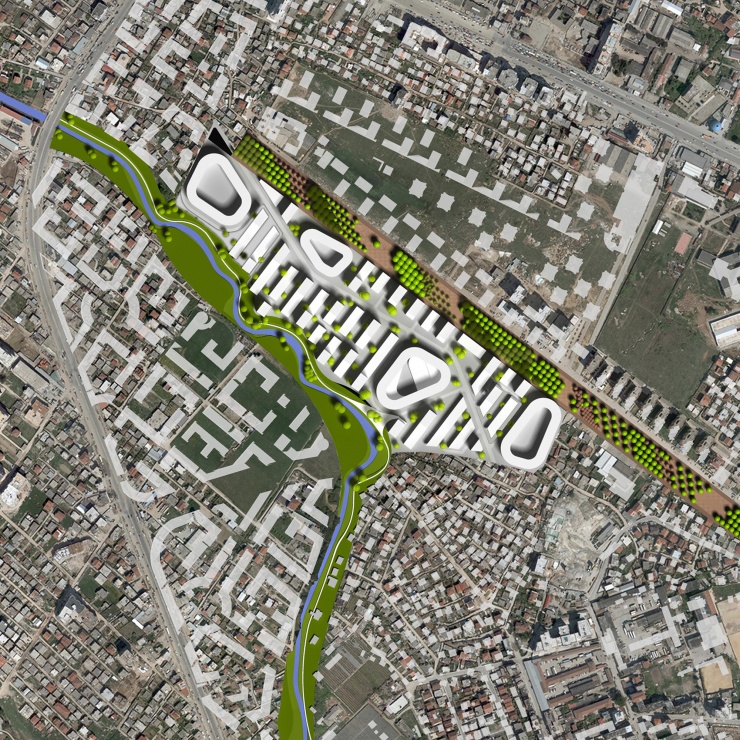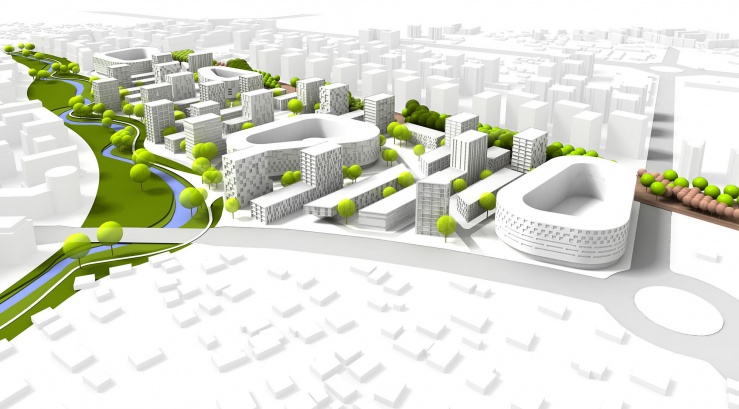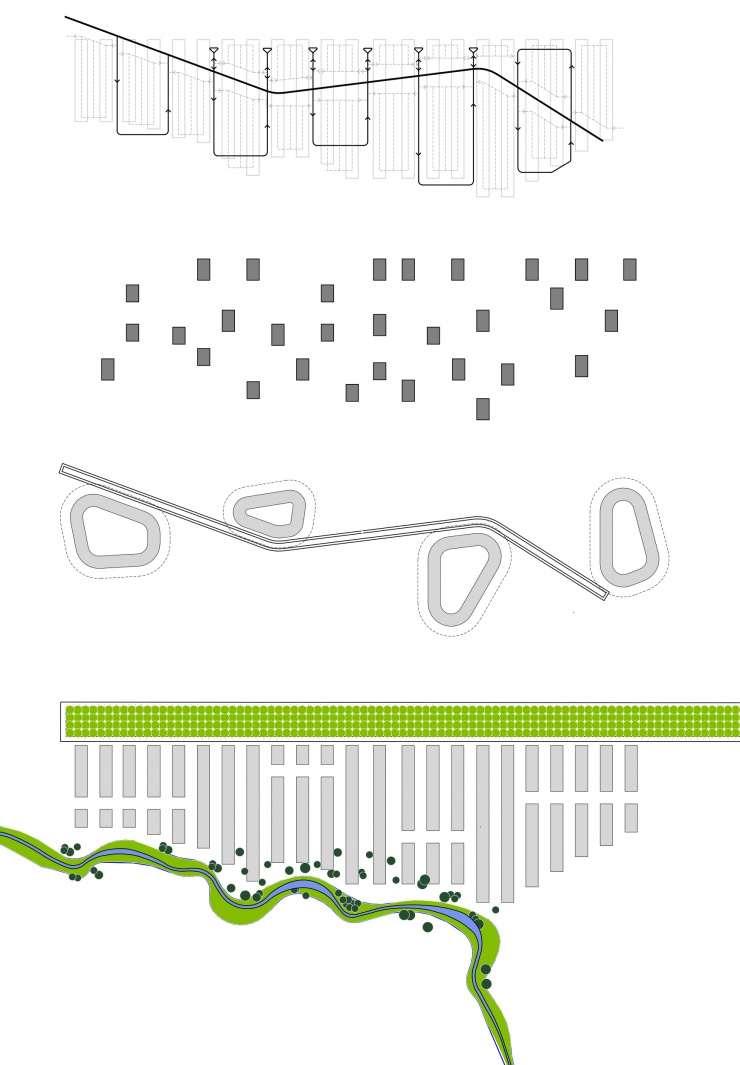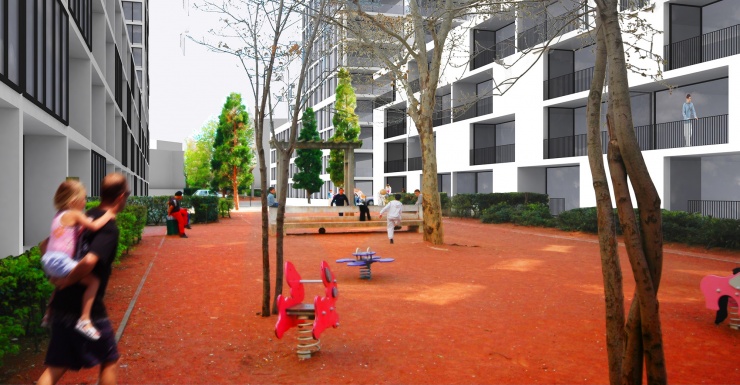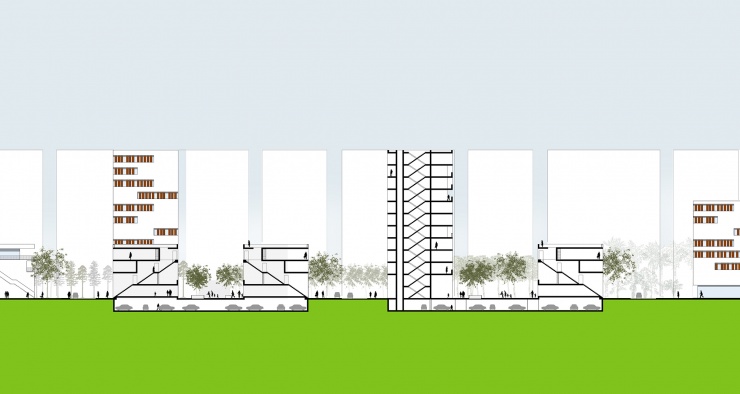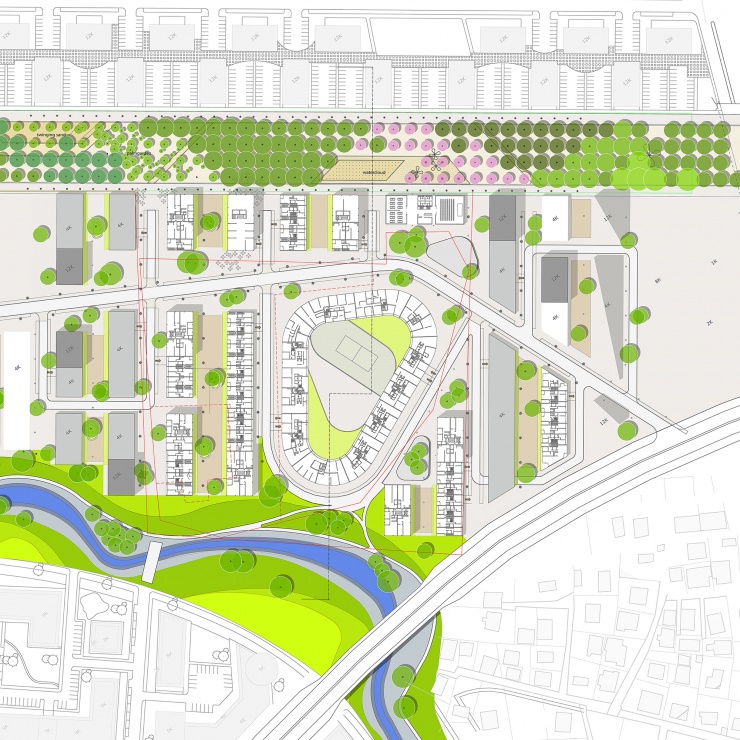-
Competition: Urban design for a new city district
-
Tirana, Albania
-
Mane TCI, Municipality of Tirana
-
10ha, 400.000m2 GFA, 7000 Inhabitants, two Parks
-
completed, 2009
-
0805-PAC
-
Mareike Henschel
-
Harm Timmermans, Ulrike Centmayer (landscape)
-
1. prize
Park City
The project is located on the western outskirts of Tirana, an area which has seen major development in recent years due to its prime location close to the main entrance corridor to Albania's capital. With a total of approx. 400.000 m2 built floor area the new district will house approximately 7.000 inhabitants. It stretches between two large parks, whose conceptual design also formed part of the competition brief. Runway Park is a 1,1 km long former landing strip and Lana Park is an extension of the city's main green axis. The design proposes an urban layout that forms a hinge between these two parks, making them accessible, as well as connecting them, whilst strengthening the distinctively different character of both. The urban structure reflects a combination of three typologies: 4 storey stripes, 12 storey towers and 8 storey 'urban rocks'. The aim is to offer a broad variation of lifestyles, as opposed to the prevalent development paradigm of 9 storey broken perimeter blocks in Tirana.
-
Competition: Urban design for a new city district
-
Tirana, Albania
-
Mane TCI, Municipality of Tirana
-
10ha, 400.000m2 GFA, 7000 Inhabitants, two Parks
-
completed, 2009
-
0805-PAC
-
Mareike Henschel
-
Harm Timmermans, Ulrike Centmayer (landscape)
-
1. prize
