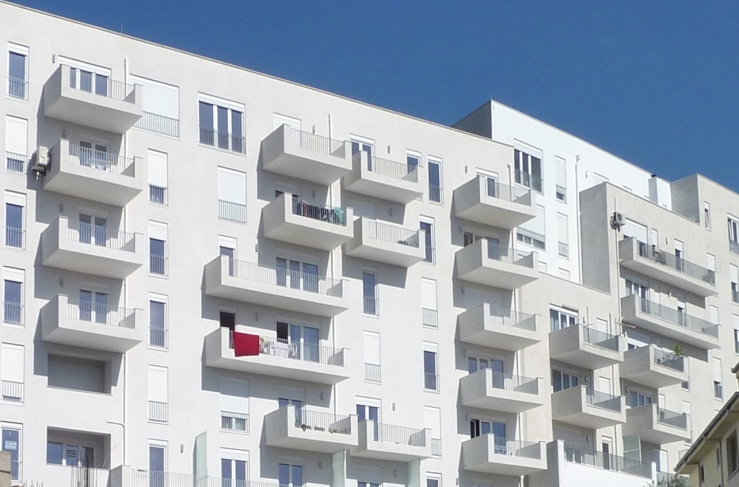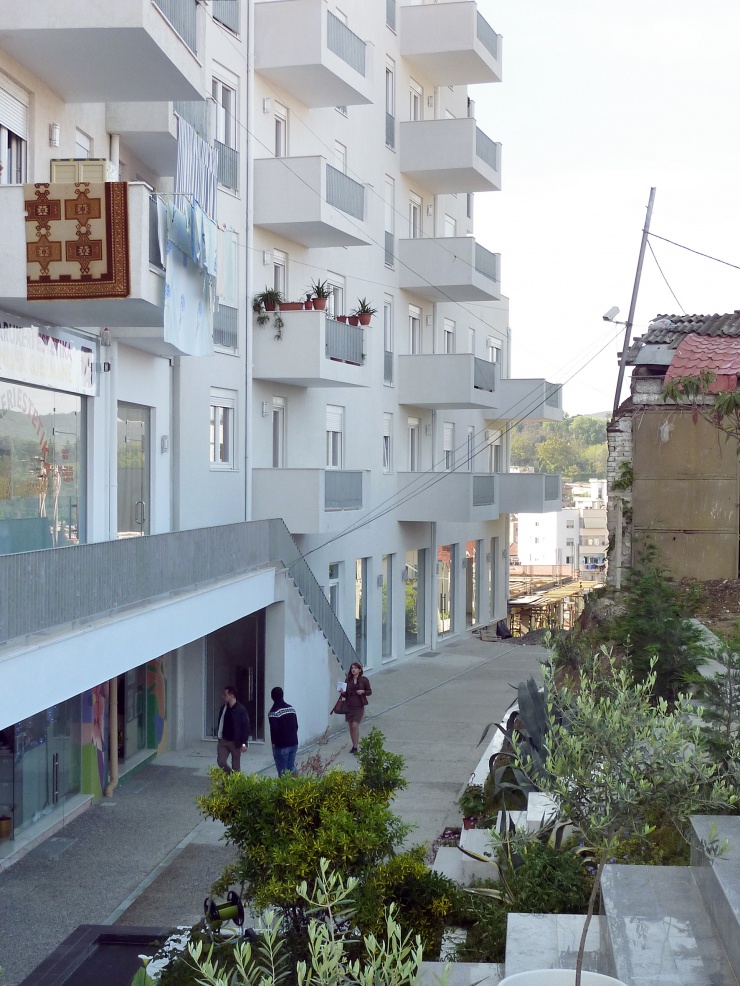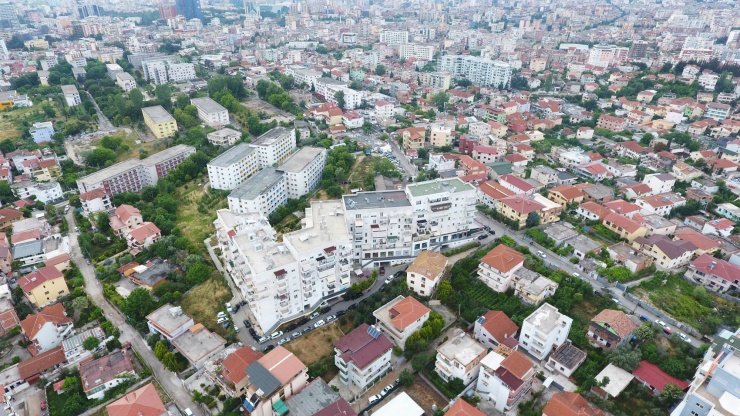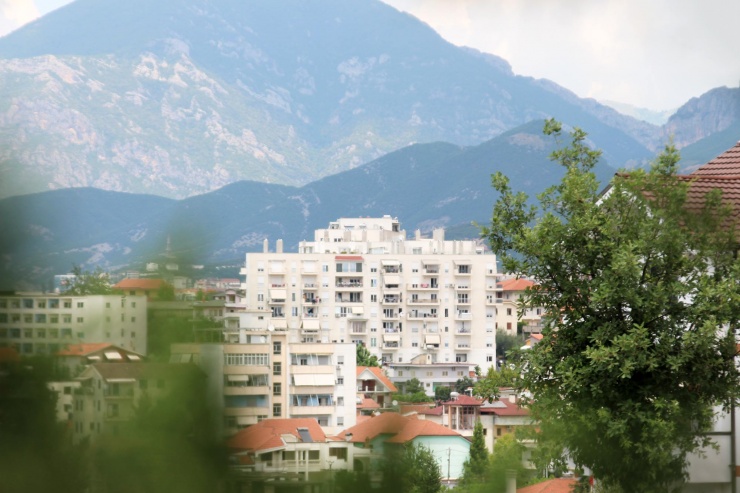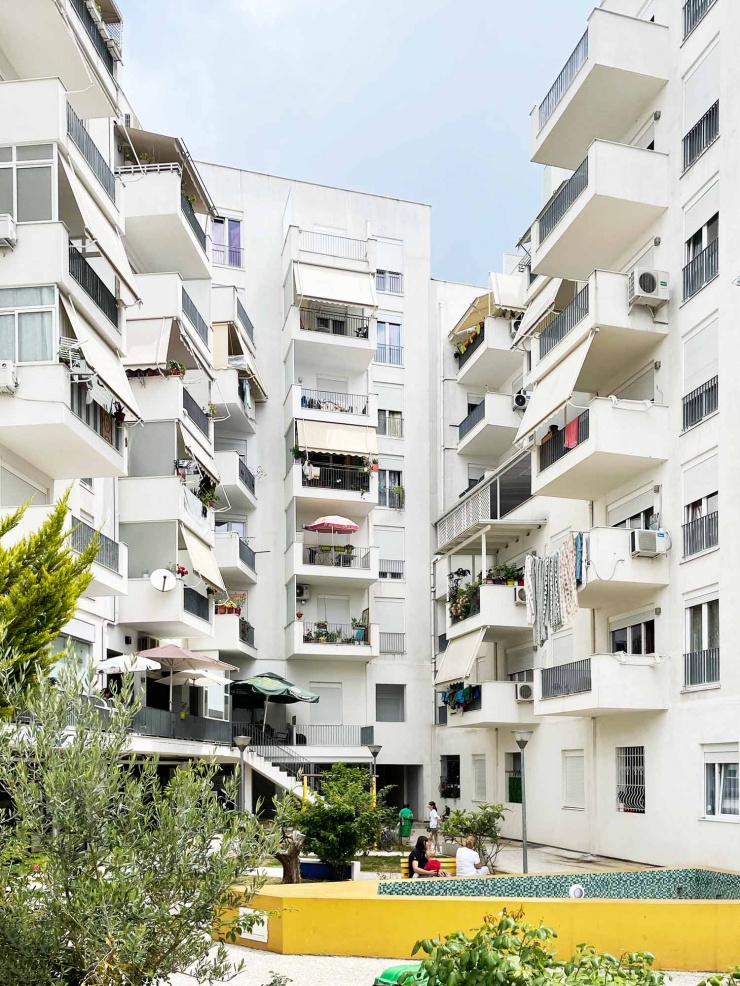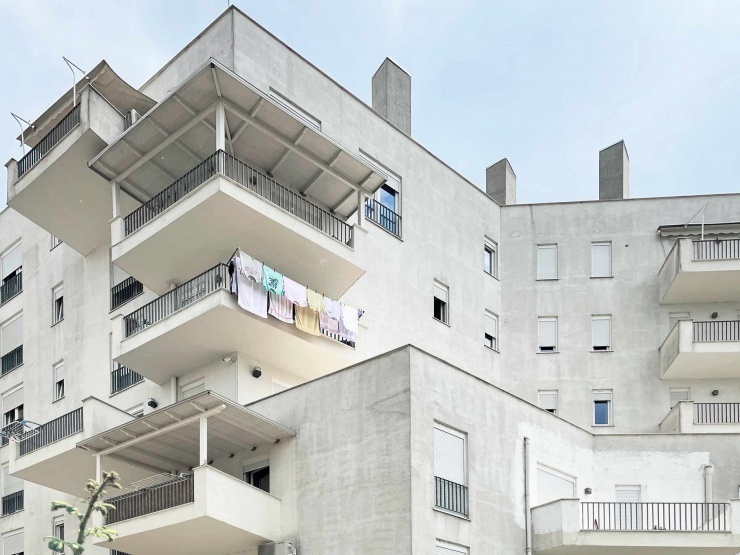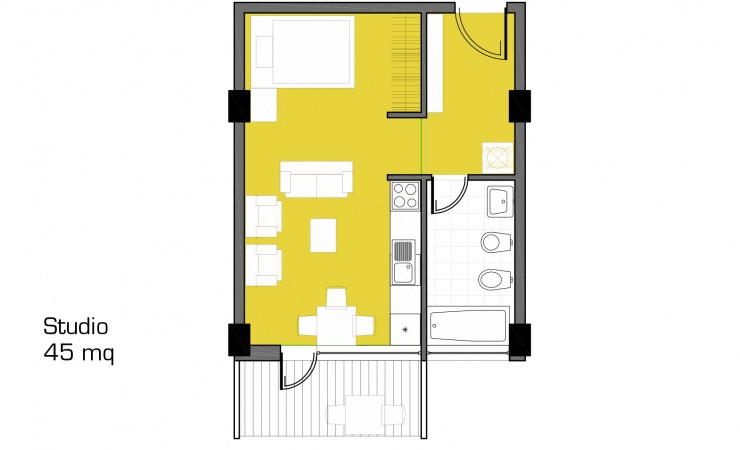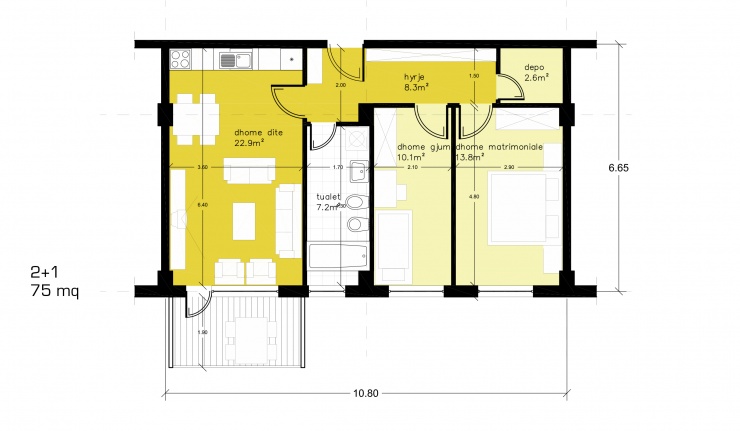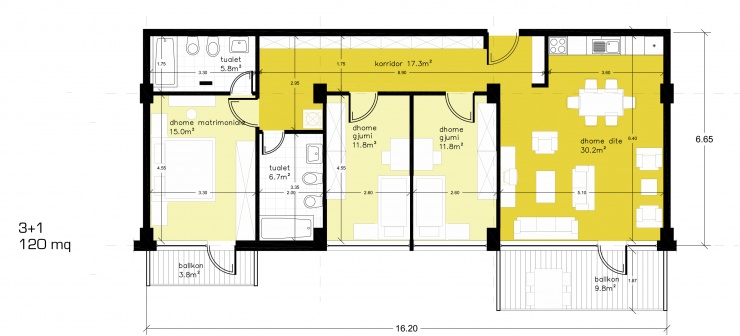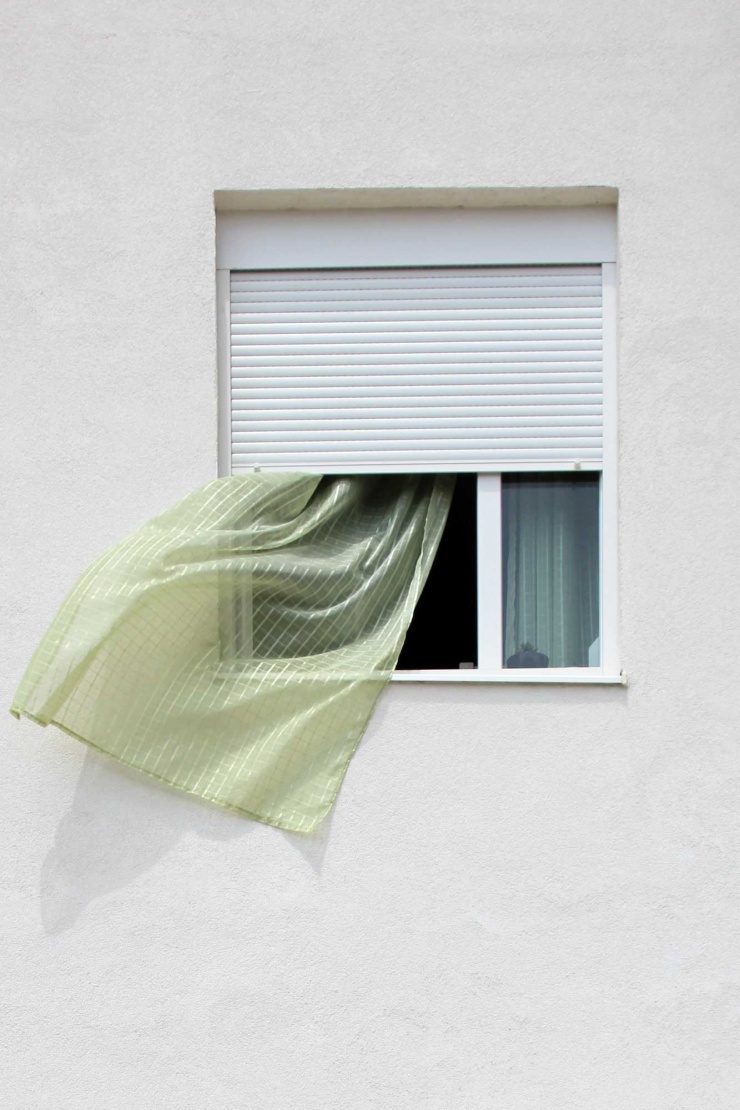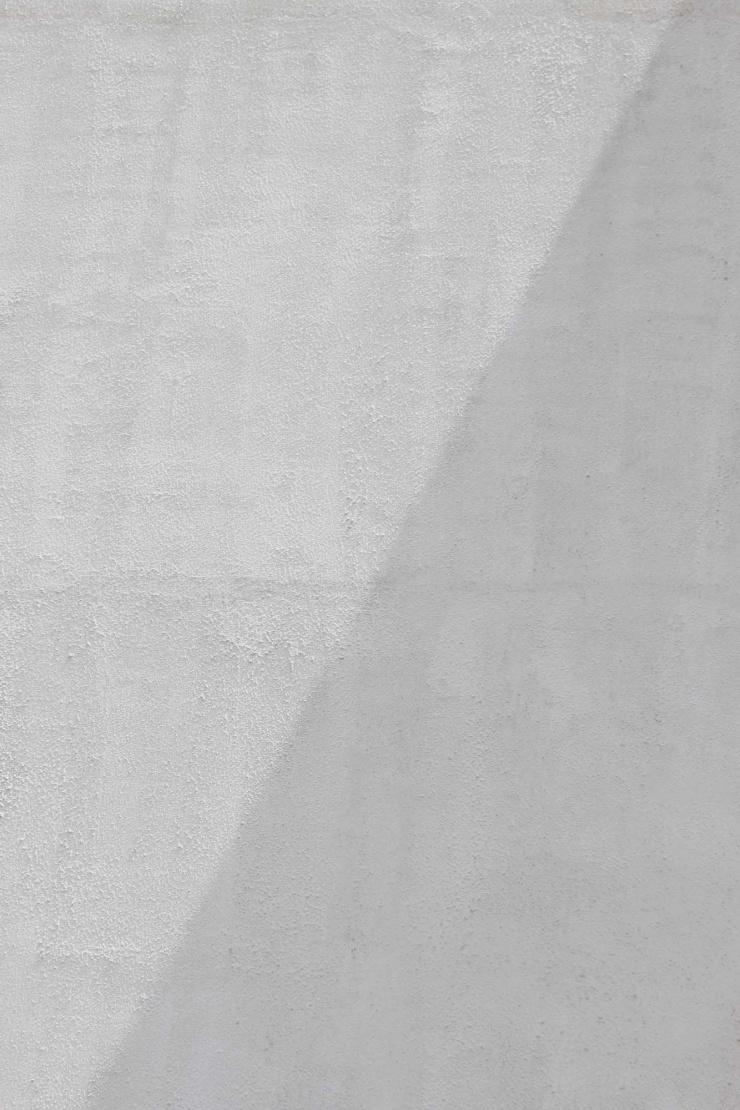-
residential complex
-
Tirana, Albania
-
private
-
17.559 m² GFA
-
completed, 2013
-
0907-ANA
-
Contact Sh.pK, Christian Moore
ANA Residences
The residential complex AnA is situated close to the Student Village of Tirana University on a magnificent hillside. The oddly-shaped site starts with a narrow edge along the street and widens sloping down 15 meters of level difference. The building folds as a continuous figure, respecting all the necessary distances to the property line and on itself. This stepped form creates a local landmark with an identifiable skyline in a very heterogeneous context.
The site opens itself to allow a pedestrian connection between the student village and the northern areas. This passage enlivens the commercial ground floor and the compound piazettas. The cuts in building volume are a response to the urban regulations and a way to break down the overall massing into pieces more related to the human scale. The same 'cut' approach is used in order to provide light and natural ventilation for circulation spaces. The attic floor has setbacks in strategic locations of the building for best views from the terraces for the exquisite apartments. The materialization aims for an elegant appearance with differentiated materials and patterns but an overall clean white look: the plinth is of fair-faced concrete with a diamond-shaped relief, the body from white plaster, crowned by an attic floor clad in beveled tiles for a shimmering reflection of the strong Albanian sun.
-
residential complex
-
Tirana, Albania
-
private
-
17.559 m² GFA
-
completed, 2013
-
0907-ANA
-
Contact Sh.pK, Christian Moore
