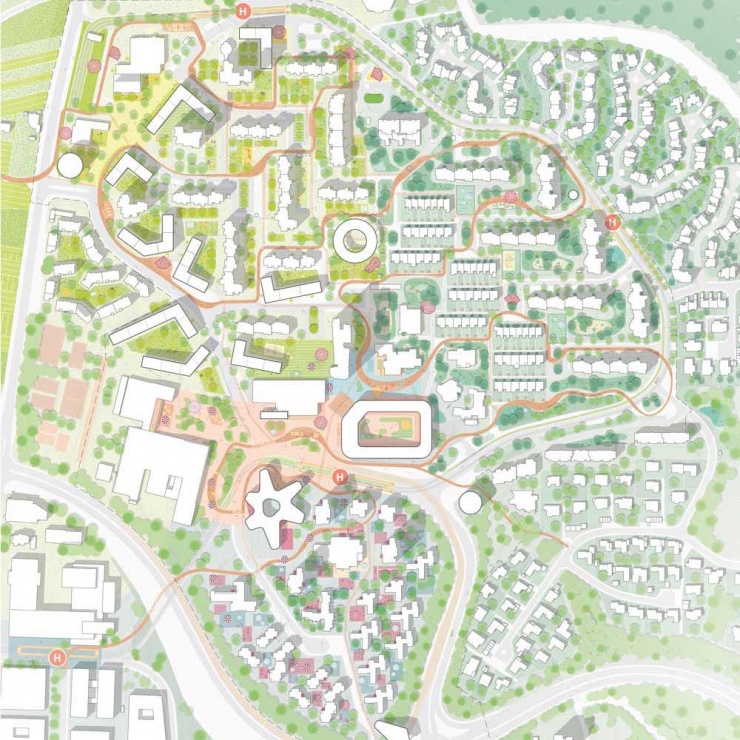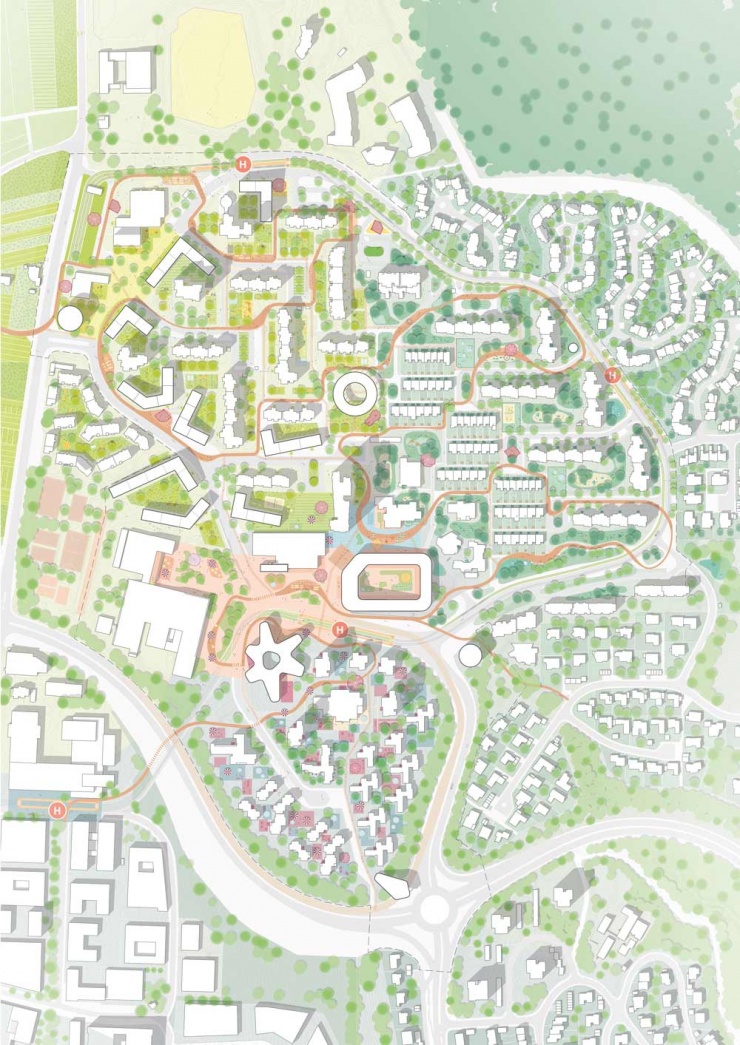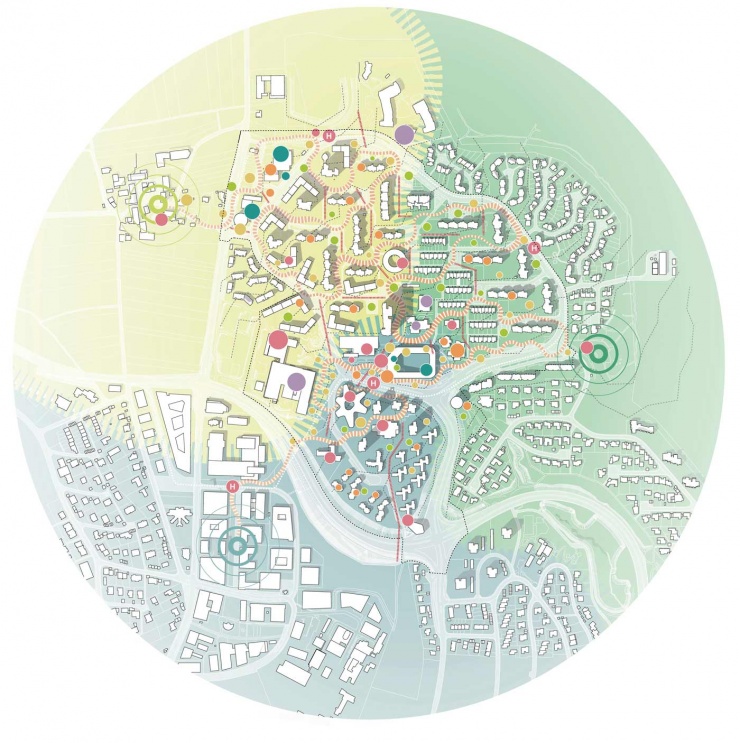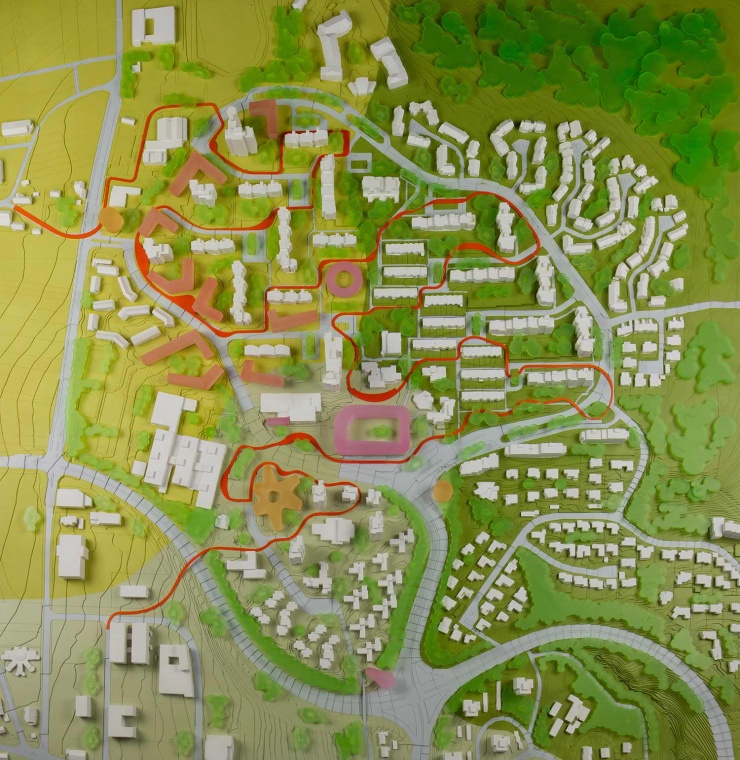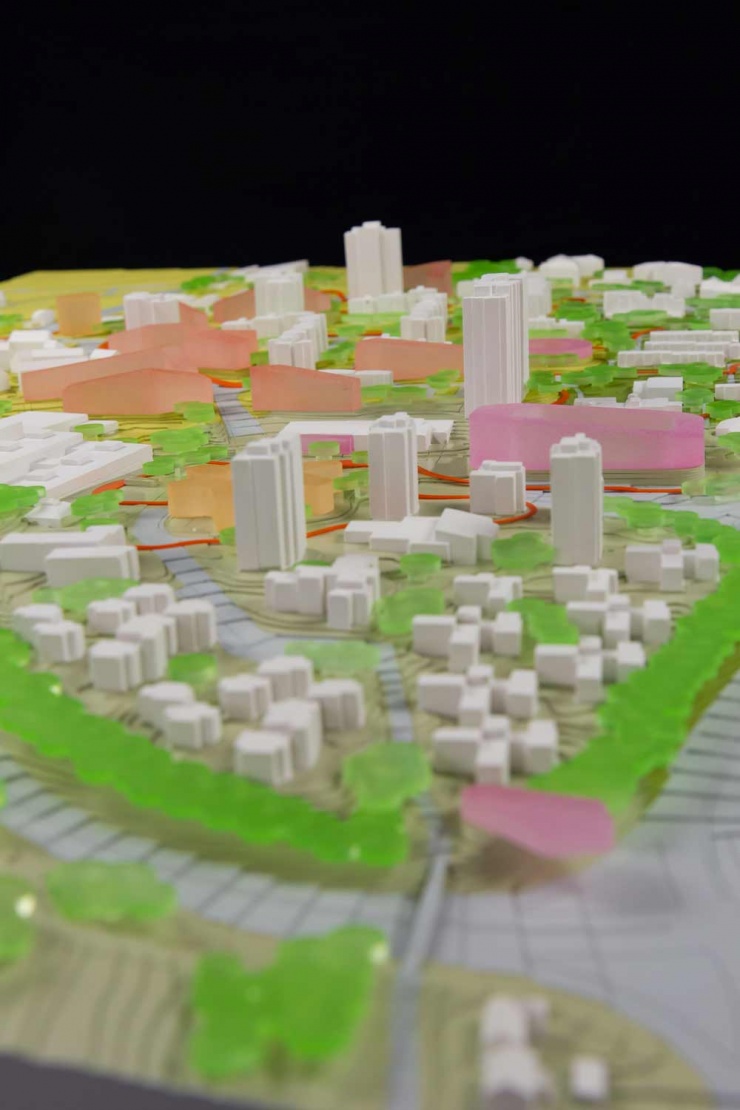-
competition
-
Tübingen, Germany
-
city of Tübingen
-
69 ha
-
completed
-
2047-WOT
-
Concept, urban and open space planning draft
-
Tim Kohne, Lydia Oehlwein, Caendia Wijnbelt, Judith Stadtmann
-
Felixx landscape architects + planners
WHO comes together, Tübingen
How can you upgrade an existing district, create new living space and create a meeting place at the same time?
The Tübingen district of Waldhäuser-Ost (WHO) emerged as a satellite town in the 1970s and never really became part of the city. Rather, references to urban development projects from the same period in other cities can be seen: a separation of functions or even a slight reference to the local context characterize urban planning at that time. Similar problems can still be seen today: Inadequate orientation options, unclear and poorly usable footpaths and cycle paths, few or no lively places, little usable open spaces, or even a general island character - isolated from the rest of the city. To counteract this, we have developed three key strategies that create a sustainable WHO.
1. The barrier-free access belt
A new hierarchical system of paths works as a connecting band with instead of against the topography. This creates a consistently barrier-free and programmatic network. Additional shortcuts ensure quick routes through the area. The band connects to central locations and stops of the local public transport and thus supports the car-free mobility offers.
2. Three identity-forming landscapes
Three landscapes surrounding the WHO hold special qualities. Until now, however, these have not been reflected in the structural and open space structure. Individual features from the landscapes are identified and strategically reflected in the WHO. In addition to vegetation structures and tree species, this also includes materiality and the use of open spaces that create unique places in the WHO and ensure orientation in the area. Enrich productive open spaces, offer room for communal gardening and meeting.
3. Urban confetti creates density and liveliness
New sources of inspiration are being strategically placed: a striking building for student accommodation defines the new entrance to the district and enlivens the new district square with a new supply center, school, swimming pool, and public transport stop. The Social-HUB in the geographical center of the district forms an anchor of the social community and spatial orientation. Like urban confetti, different open spaces and building uses are scattered over the area.
Integrated planning
The interaction of the three strategies creates a WHO worth living in - designed for people. The access belt leads through three landscapes, through places with different atmospheres and identities, and to different uses. No place in the WHO is like the other. A dense network of meeting places also promotes the community. The synthesis of the three strategies results in new centralities at key locations.
-
competition
-
Tübingen, Germany
-
city of Tübingen
-
69 ha
-
completed
-
2047-WOT
-
Concept, urban and open space planning draft
-
Tim Kohne, Lydia Oehlwein, Caendia Wijnbelt, Judith Stadtmann
-
Felixx landscape architects + planners
