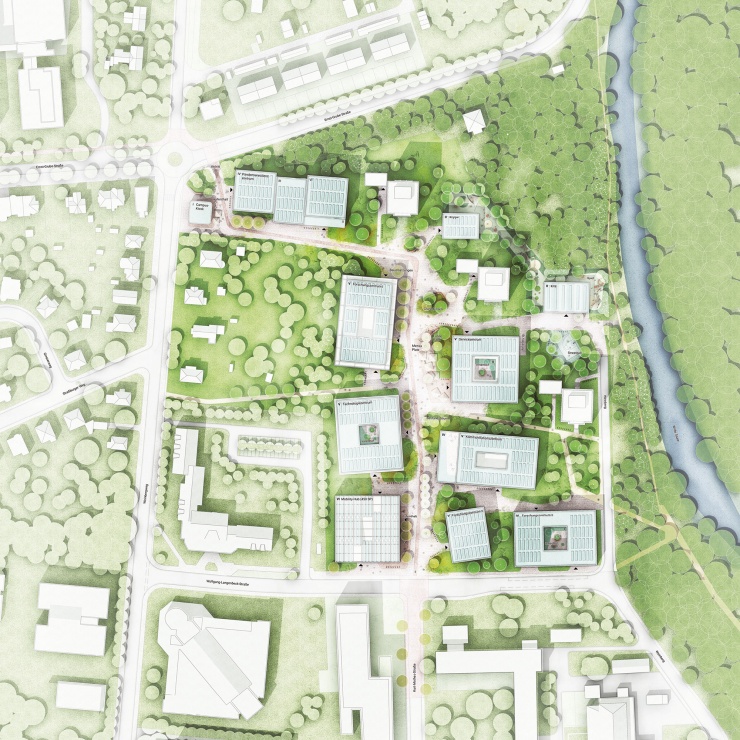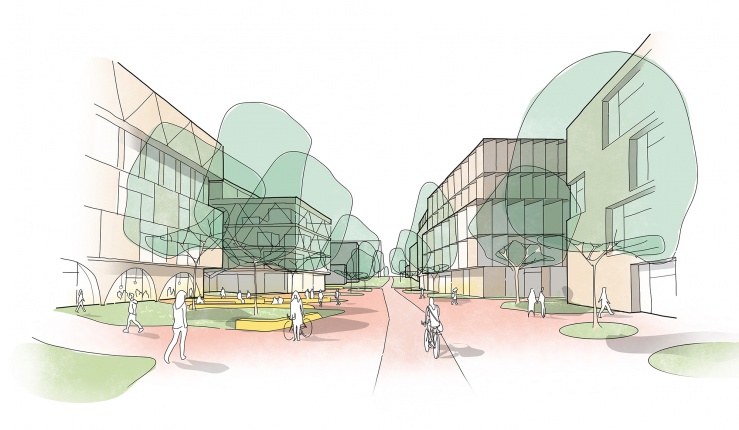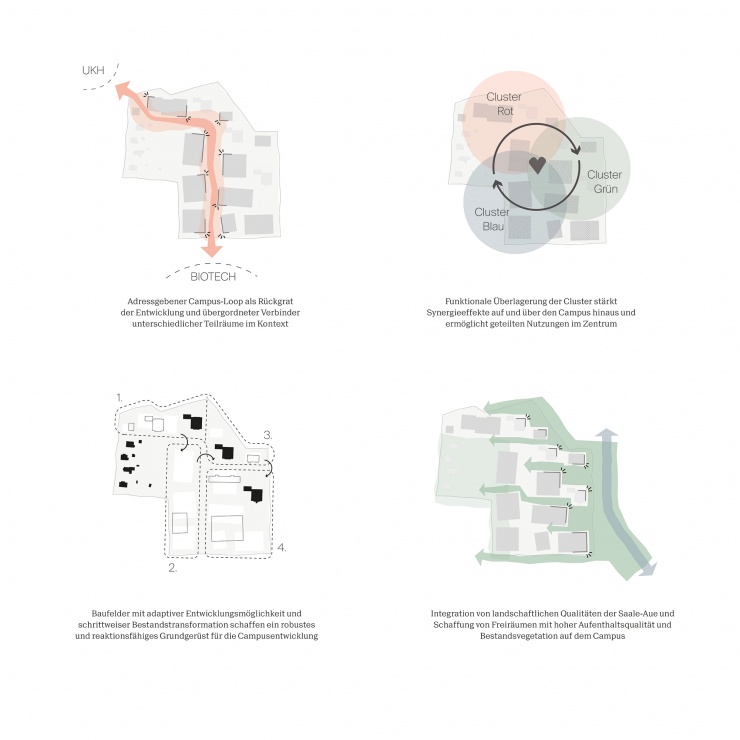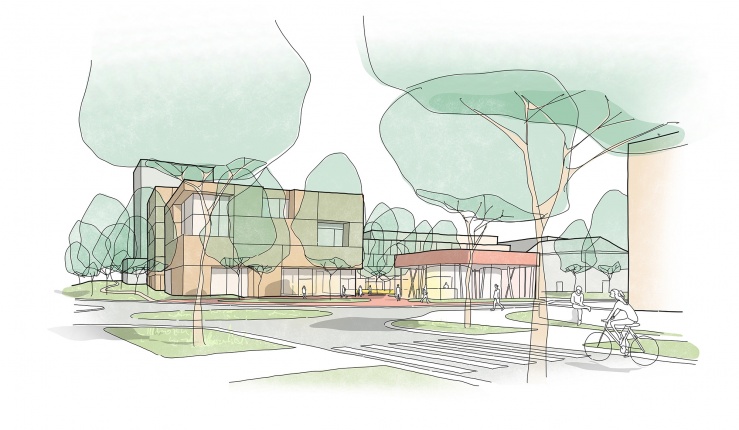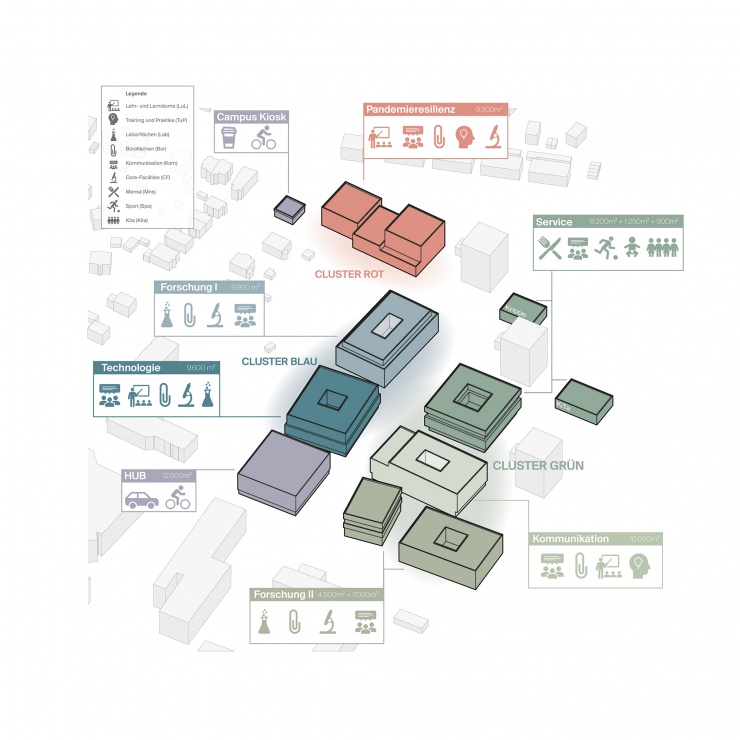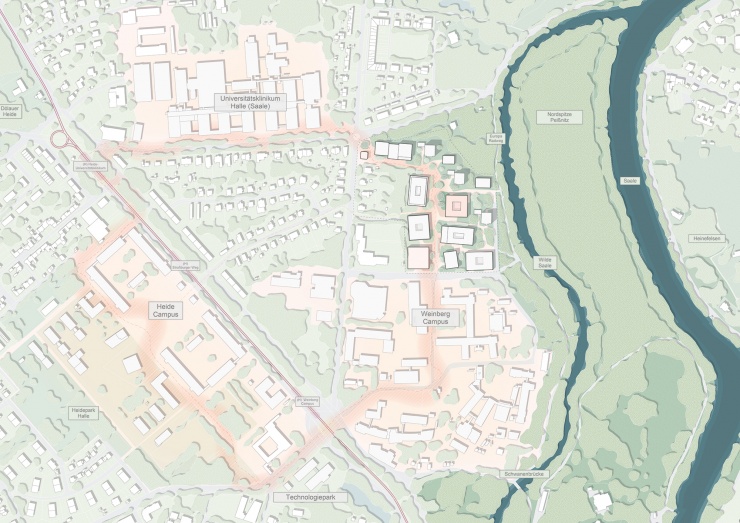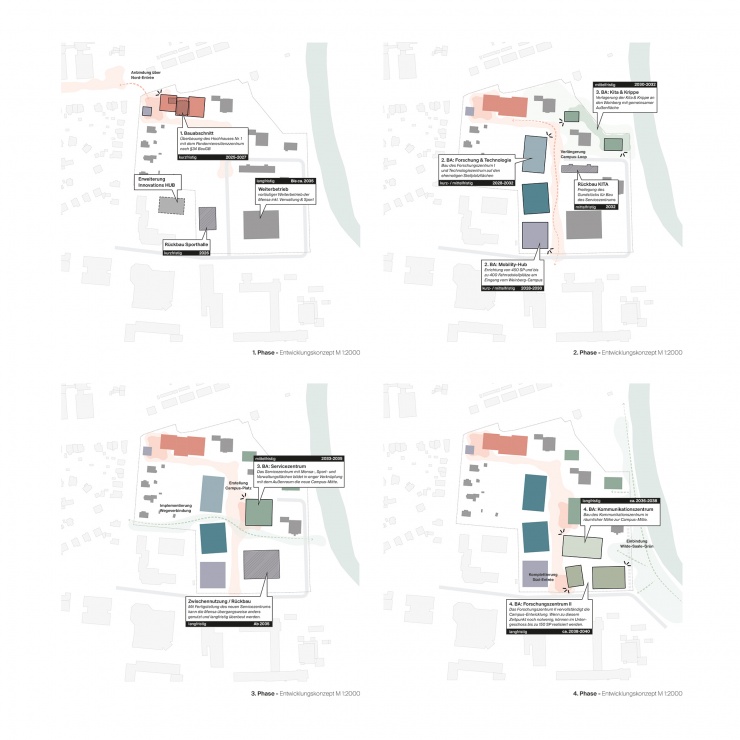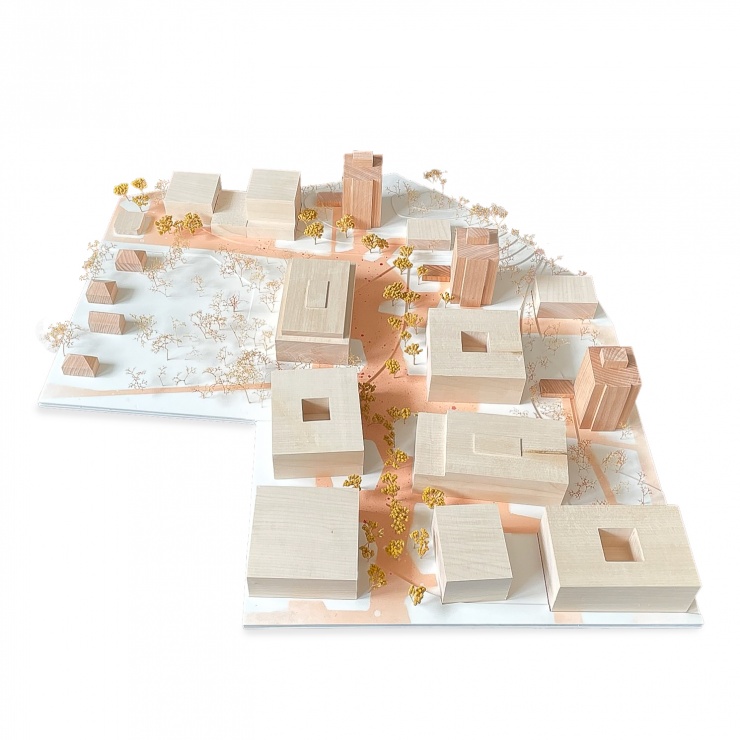-
urban design idea competing
-
Halle an der Saale, Germany
-
Faculty of Medicine of the Martin-Luther-University Halle-Wittenberg
-
6,5ha
-
Idea, 2023
-
2313-STH
-
urban design and landscape architectural design concept
-
Oliver Seidel, Jacob Fielers, Lukas Hegele, Tim Kohne, Jan Gross
-
nsp landscape architects
Theoretikum Halle - Der adaptive Campus
Closing the gap between the university hospital in the north and the biotechnology campus in the south, the THEORETIKUM complements the science and business location in the north-west of the city of Halle an der Saale. The development site is simultaneously integrated into the urban space, functionally connected to the research and teaching facilities and integrated into the landscape. The proposed concept sees itself as a gradually growing, learning and responsive campus that integrates the existing and takes a holistic view of the new. With innovative research and technology clusters, attractive teaching and learning facilities as well as new service and communication areas, functions are bundled, synergy effects are created and potential for supra-regional impact is generated. As an adaptive campus, the THEORETIKUM is more than its individual clusters.
The urban structure is formed by the campus loop as an address-giving backbone, a functional overlay of the clusters, building plots with adaptive development options and the integration of landscape qualities. Buildings with independent appearances (old - new, small - large, flat - high, square - rectangular) fit together playfully and, along with the uniform open space design, form a versatile, coherent overall picture. The slightly twisted structures create interesting and surprising room sequences and integrate existing elements (buildings, trees, paths) during the various expansion stages. Three existing high-rise buildings will be retained in the long term as a highly visible ensemble and will be integrated into the campus development.
The northern entrée forms a counterpart to the UKH and is visually and functionally linked by the redesign of the junction. The pandemic center as the first building block is set back slightly and, together with the campus kiosk, conveys the leap in scale from the existing high-rise building to the loose residential development in the surrounding area. The southern entrance is designed at the mobility hub with an active ground floor. The technology and research centers will be realized as compact building blocks with inner courtyards or atriums and base floors. The active heart is formed by the service and communication center at the intersection of the urban north-south and green east-west connection.
-
urban design idea competing
-
Halle an der Saale, Germany
-
Faculty of Medicine of the Martin-Luther-University Halle-Wittenberg
-
6,5ha
-
Idea, 2023
-
2313-STH
-
urban design and landscape architectural design concept
-
Oliver Seidel, Jacob Fielers, Lukas Hegele, Tim Kohne, Jan Gross
-
nsp landscape architects
