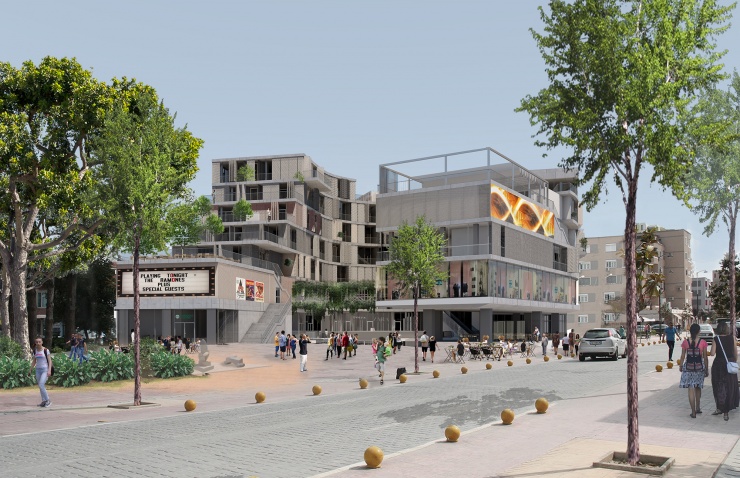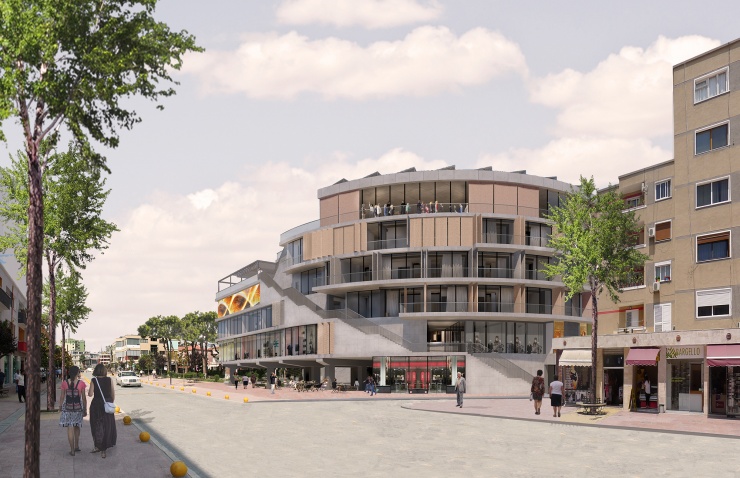-
building design with housing, offices, shops and hotel
-
Fier, Albania
-
privat
-
18.690 m2
-
under construction, 2018
-
1622-FIE
-
Valentina Fantini, Michele Guidobaldi, Francisco Monforte, Kistaps Kleinbergs
-
Openfabric, PNI 2001, Studio Archimed, Keijsi05
Rinia Complex, Fier
The Rinia Complex is located in a former youth park in the center of Fier, on a plot that is open to 3 sides, facing different contexts. Our design for the mixed-use complex addresses these contexts, which represent the different and differing needs of the area. The building seeks to express the ambitions of the City of Fier, that is: to create a new image, one that is fitting for a city that is dynamic and continually growing, and to add important functions to the city like a public 25m pool and a cinema.
Rinia Complex is a truly multifunctional building, with a program that also includes a 5-star hotel, 2 floors of parking space, residential units, a bank, a shopping center, a restaurant, and a casino. All public functions of the complex are accessible directly from the street via external staircases and are embedded into their urban surroundings. The building has been designed to be used in different ways at different moments throughout the day, offering both public/open access and private/restricted access areas. The intricate program has been fitted into a single volume, a uniquely shaped building that is internally 'fragmented' in order to give an answer to the different needs and the diversity of the context, but which also retains its flexibility as an urban 'shelf' that can take on a variety of functions.
-
building design with housing, offices, shops and hotel
-
Fier, Albania
-
privat
-
18.690 m2
-
under construction, 2018
-
1622-FIE
-
Valentina Fantini, Michele Guidobaldi, Francisco Monforte, Kistaps Kleinbergs
-
Openfabric, PNI 2001, Studio Archimed, Keijsi05
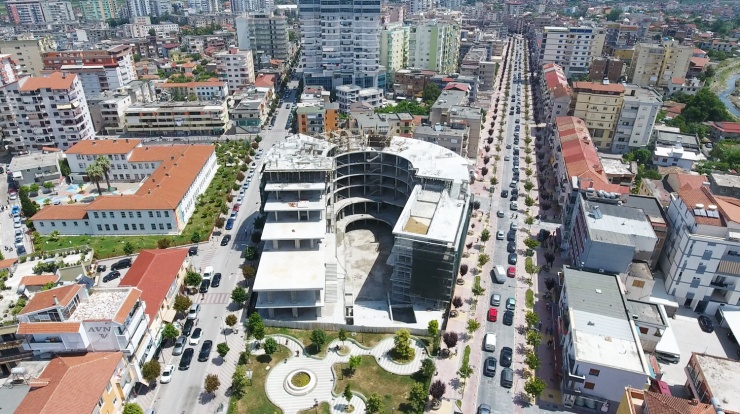 © CIYTFÖRSTER photo: Alexander Wolf
© CIYTFÖRSTER photo: Alexander Wolf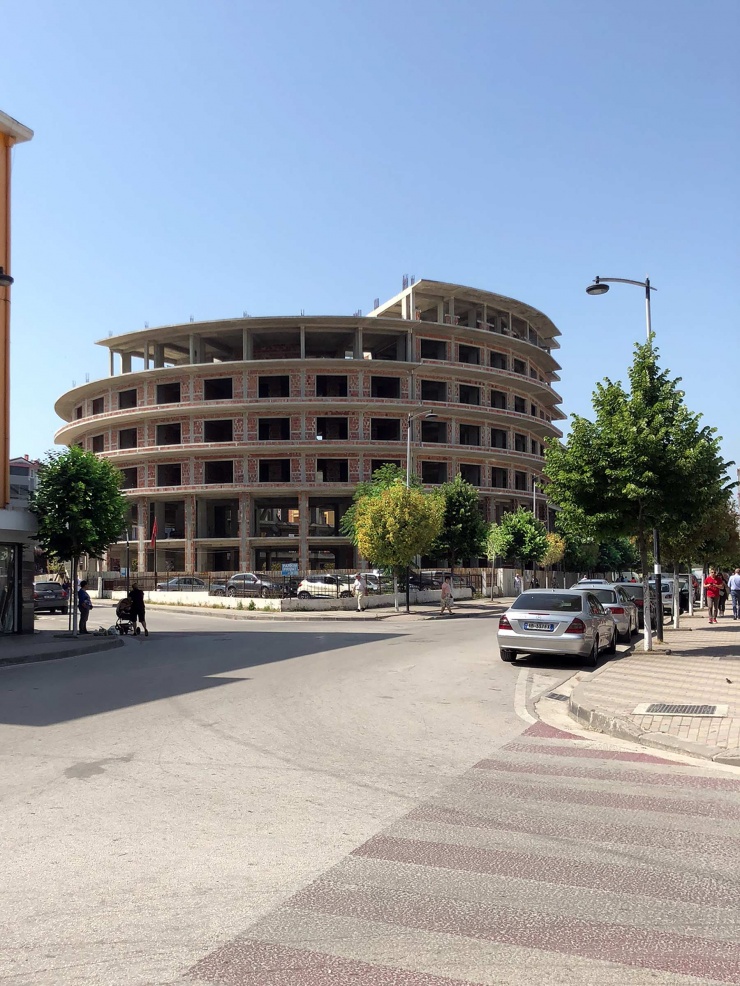 site visit in May 2022
site visit in May 2022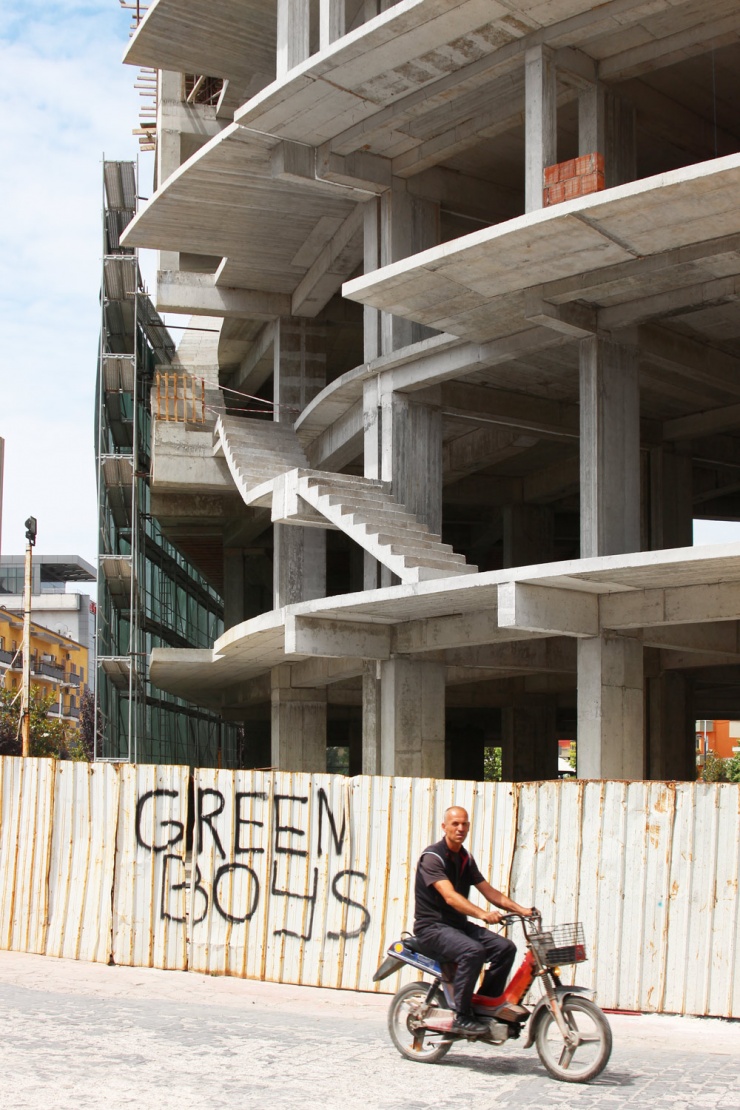 © CIYTFÖRSTER photo: Alexander Wolf
© CIYTFÖRSTER photo: Alexander Wolf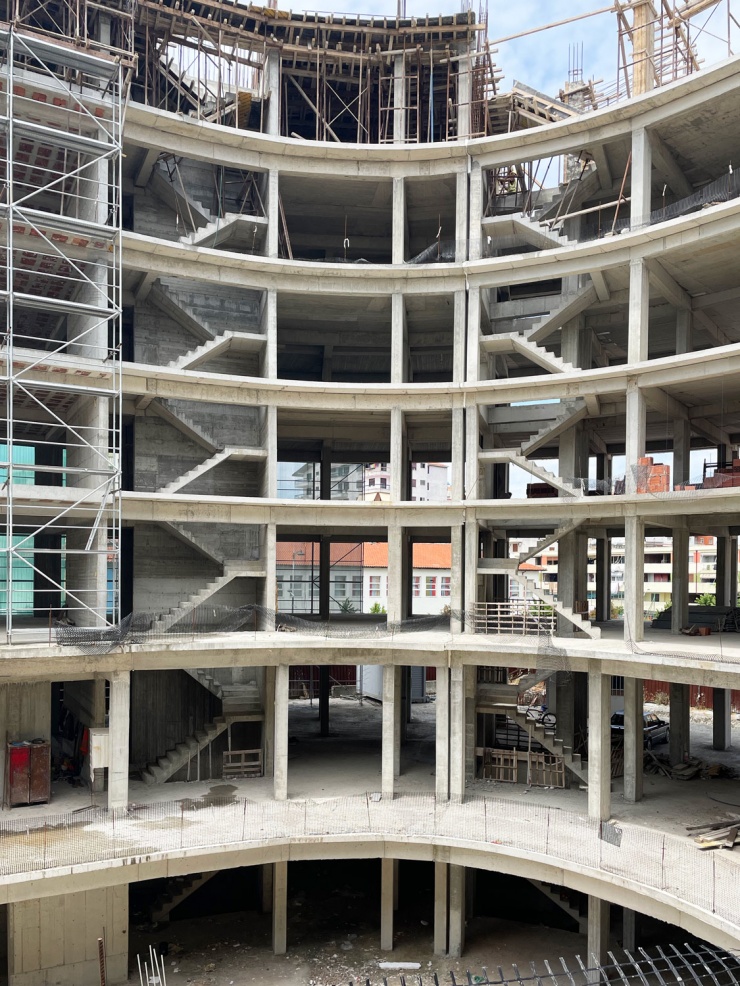 © CIYTFÖRSTER photo: Alexander Wolf
© CIYTFÖRSTER photo: Alexander Wolf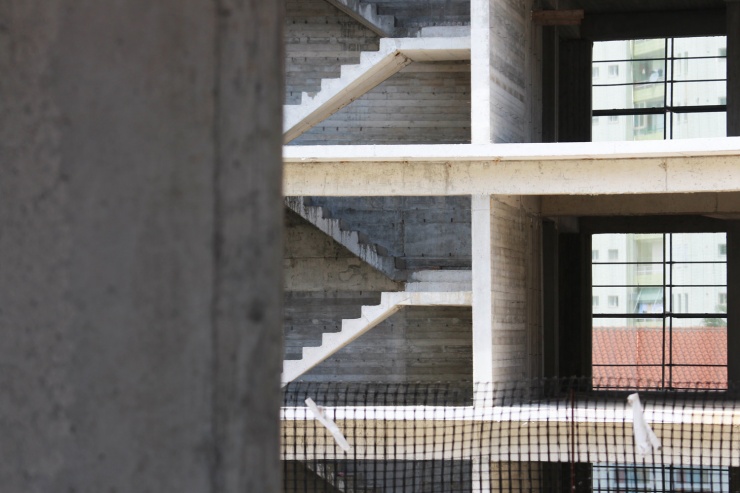 © CIYTFÖRSTER photo: Alexander Wolf
© CIYTFÖRSTER photo: Alexander Wolf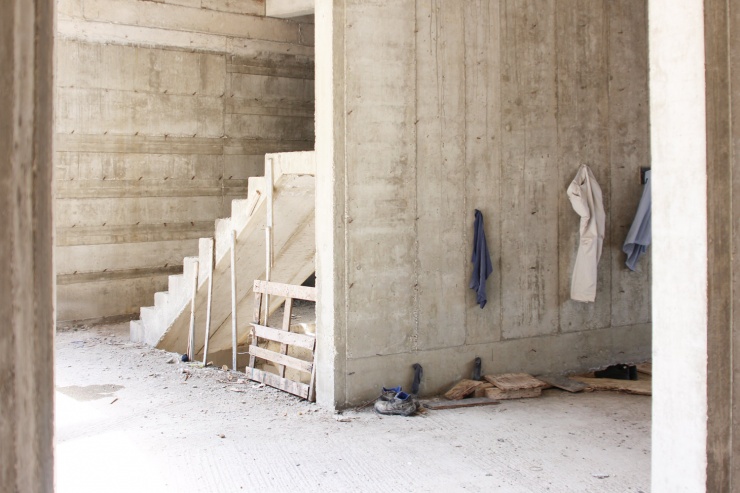 © CIYTFÖRSTER photo: Alexander Wolf
© CIYTFÖRSTER photo: Alexander Wolf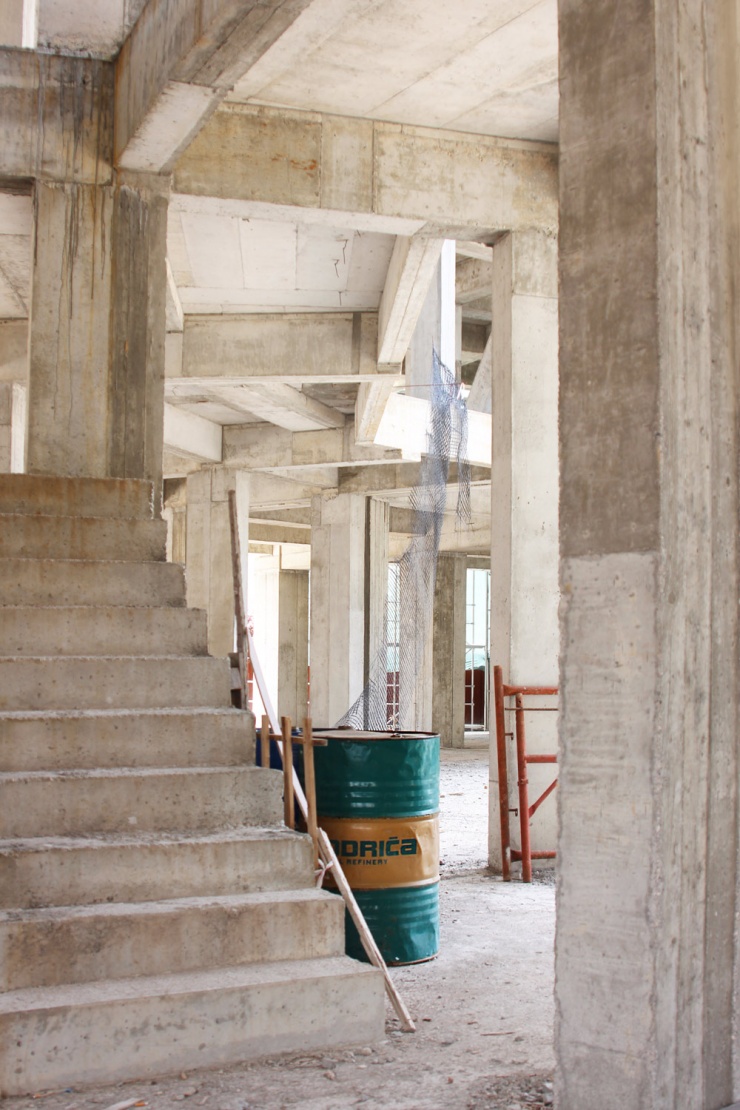 © CIYTFÖRSTER photo: Alexander Wolf
© CIYTFÖRSTER photo: Alexander Wolf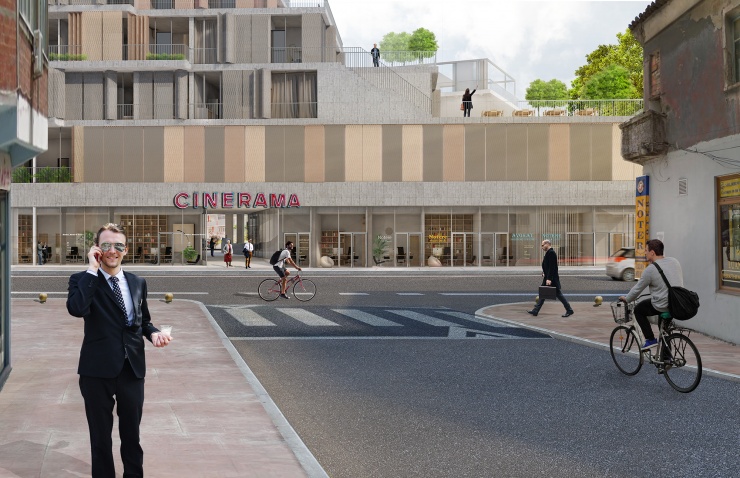 view on street level
view on street level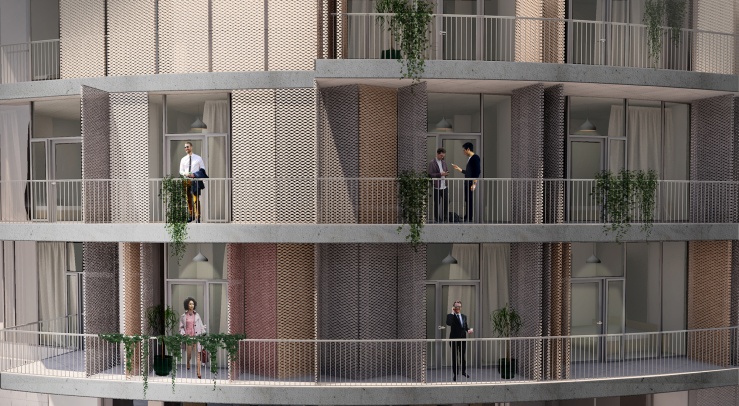 detail hotelfacade
detail hotelfacade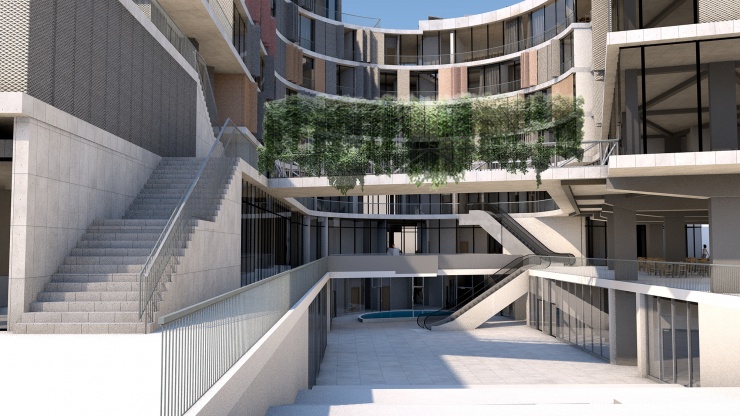 view of the courtyard
view of the courtyard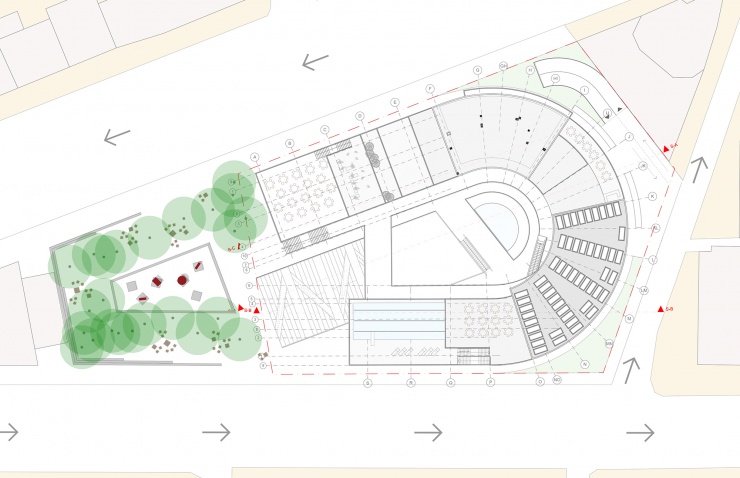 site plan
site plan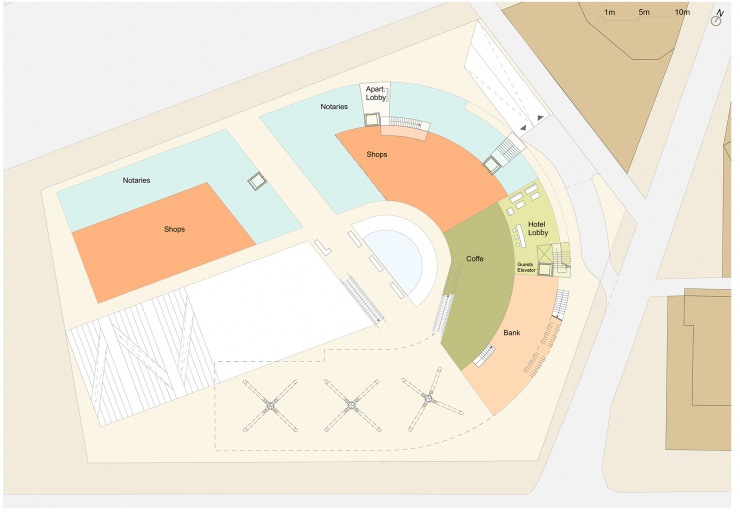 ground floor
ground floor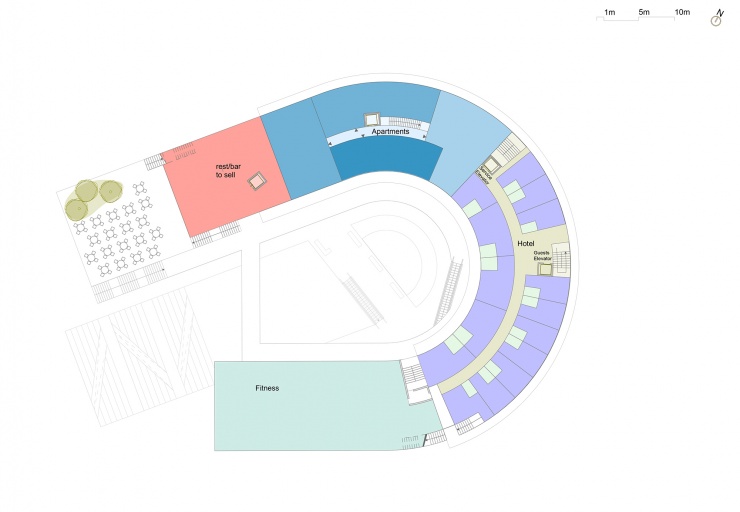 second floor - public terrace
second floor - public terrace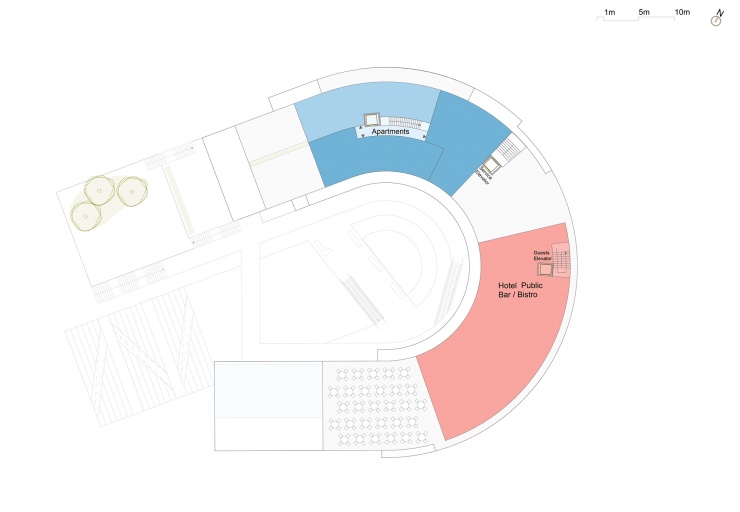 fifth floor - panoramic terrace
fifth floor - panoramic terrace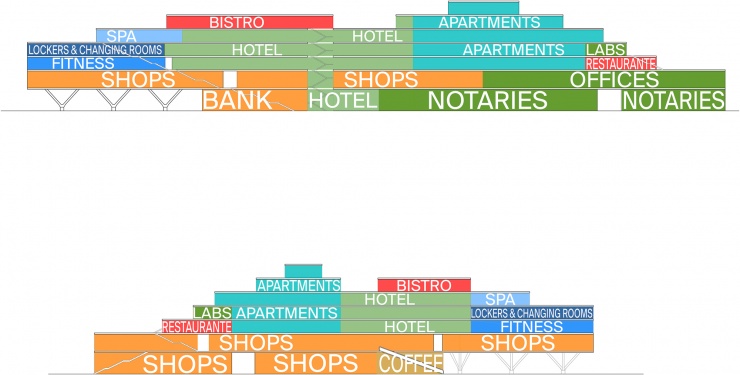 zoning
zoning
