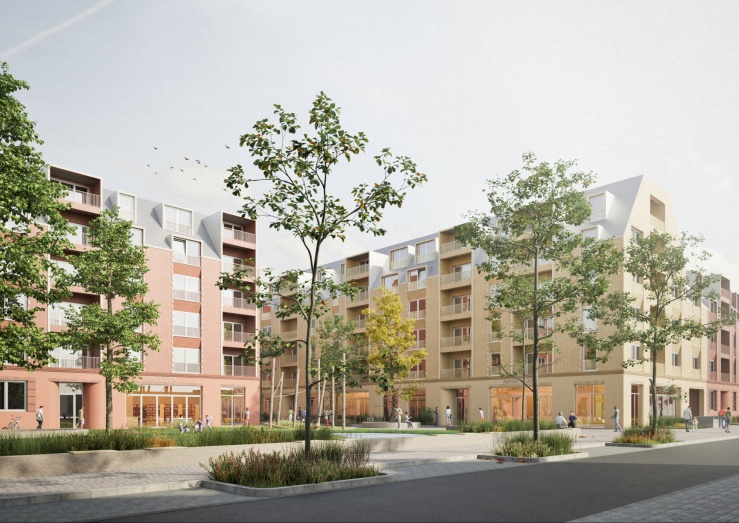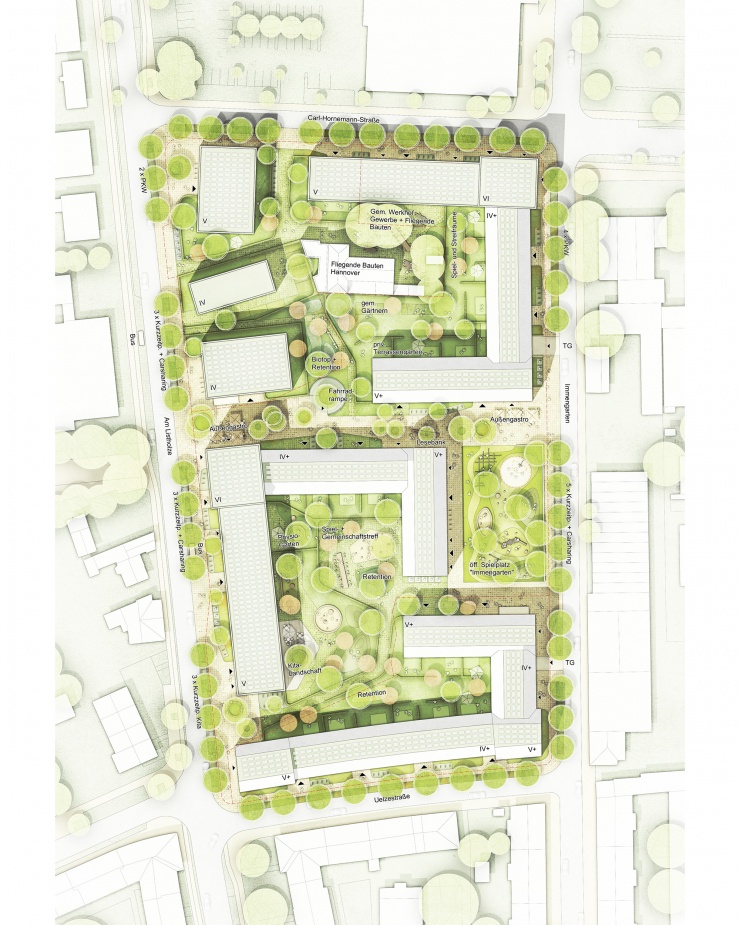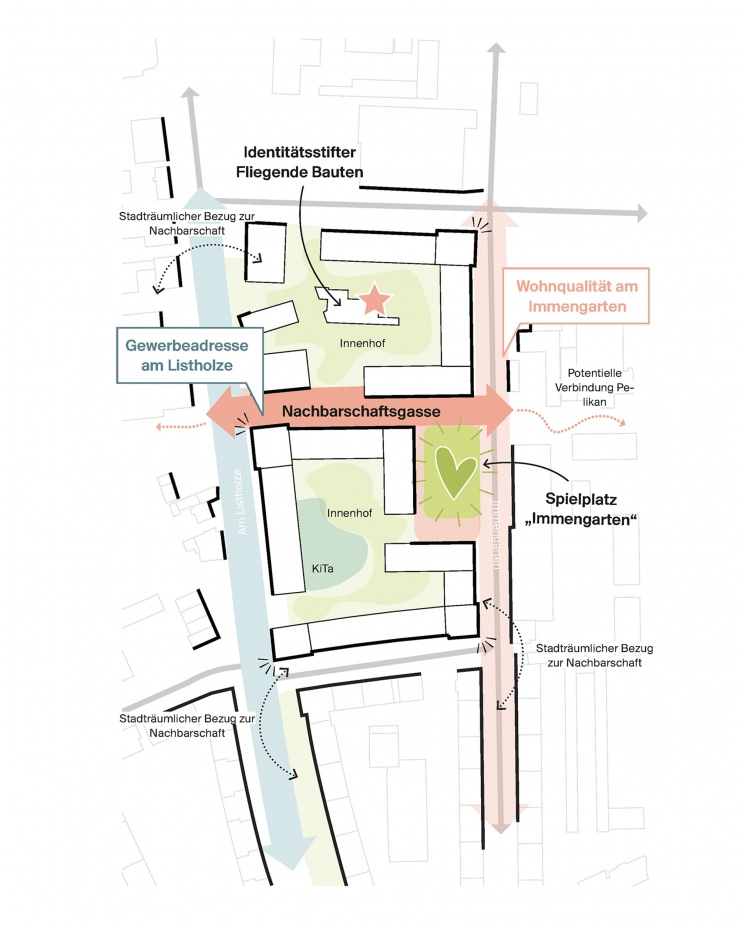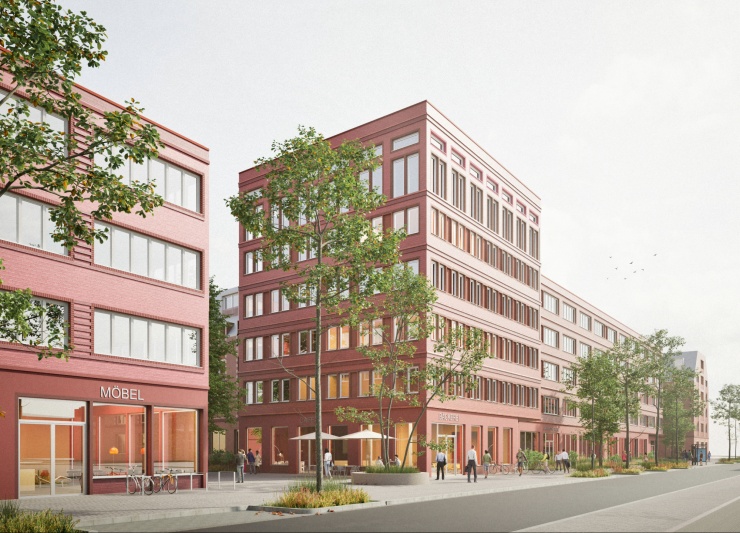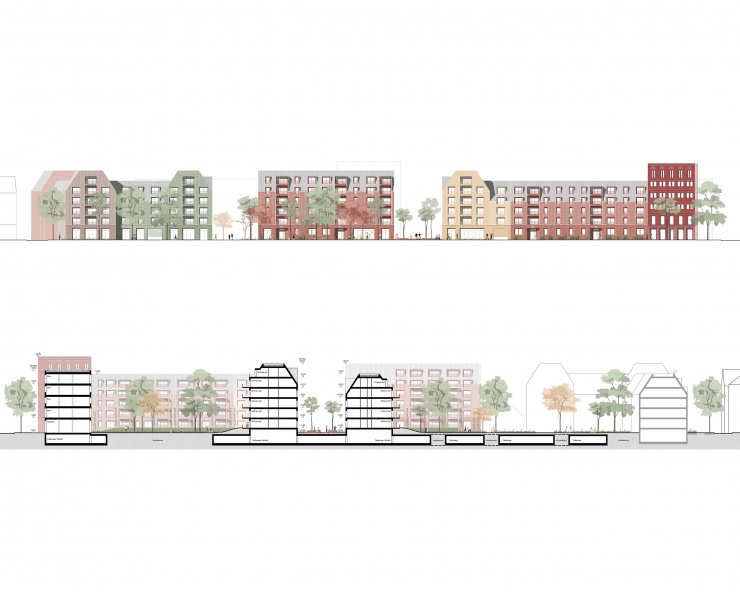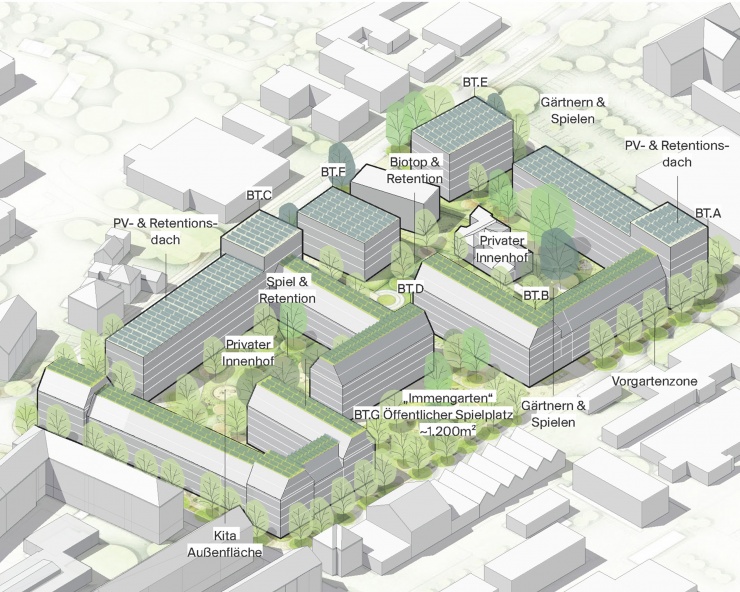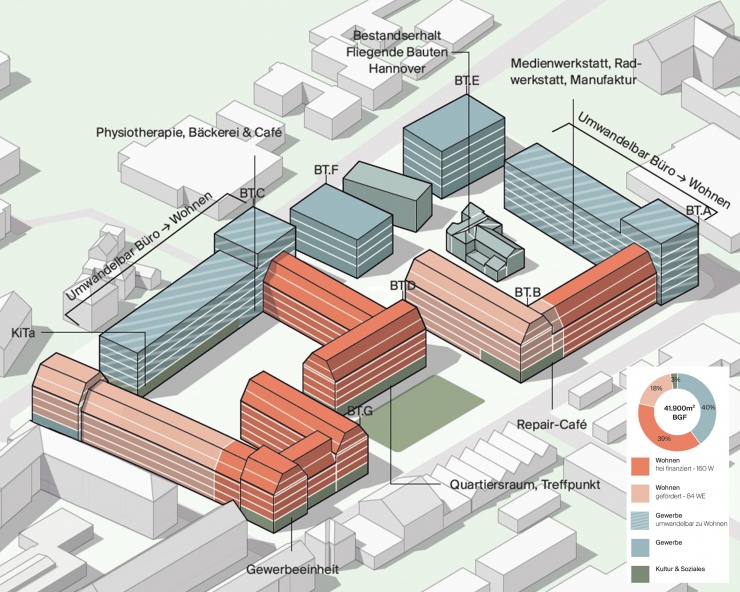-
multiple commission
-
Hanover
-
HIH Real Estate GmbH
-
completed, 2025
-
2516-USH
-
Urban planning and architectural development concept; phasing, open space and mobility concept; physical mode
-
Arne Hansen, Oliver Seidel, Jacob Fielers, Noortje Grawunder, Lukas Hegele, Sophie Kalwa, Ricarda Roloff, Nathalie Wolff
-
NSP Landschaftsarchitekten
-
2nd Prize
Quarter Immengarden, Hanover
The development vision transforms the former industrial site into an urban, mixed-use neighborhood. The proposal relies on clear spatial edges, strong address formation, and a carefully calibrated relationship between living, working, and public space. Distinctive building corners, a finely tuned grain, and a differentiated height profile create orientation and identity.
At its center lies a generous public playground that acts as the heart of the neighborhood, framed by active ground-floor uses. A continuous east–west connection strengthens links to the surrounding green corridors and introduces new addresses within the quarter. The courtyard structures draw inspiration from the characteristic Listhöfe, creating protected outdoor spaces for housing, childcare, and community uses.
The open space concept focuses on climate resilience, diverse planting, clear places to stay, and the option of a sponge-city approach. Flowering meadows, retention areas, and green facades support biodiversity and a pleasant microclimate.
The buildings draw on local typologies: office and commercial blocks with distinctive plinth zones, and residential buildings with colour-differentiated façades, dormers, loggias, and mansard roofs. Flexible floor plans allow long-term adaptability. An underground car park, bicycle hubs, and short distances support a car-free lifestyle. The result is a vibrant urban building block that brings together openness, diversity, and high-quality open spaces to form a clear and robust neighborhood.
-
multiple commission
-
Hanover
-
HIH Real Estate GmbH
-
completed, 2025
-
2516-USH
-
Urban planning and architectural development concept; phasing, open space and mobility concept; physical mode
-
Arne Hansen, Oliver Seidel, Jacob Fielers, Noortje Grawunder, Lukas Hegele, Sophie Kalwa, Ricarda Roloff, Nathalie Wolff
-
NSP Landschaftsarchitekten
-
2nd Prize
