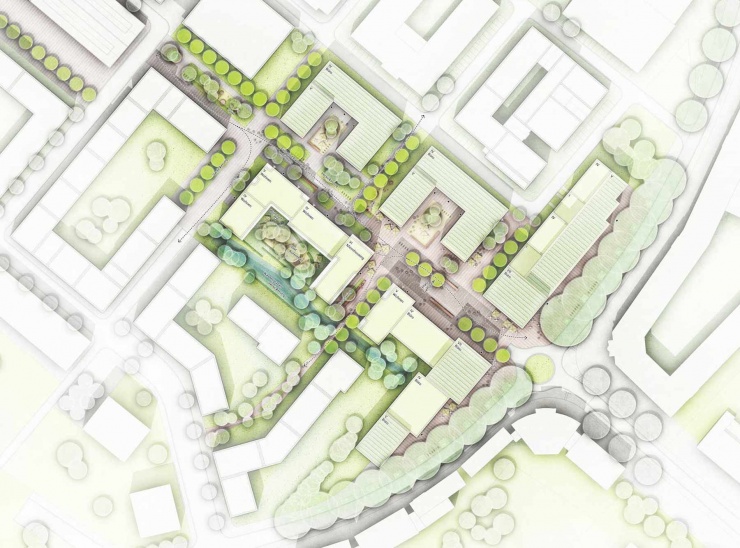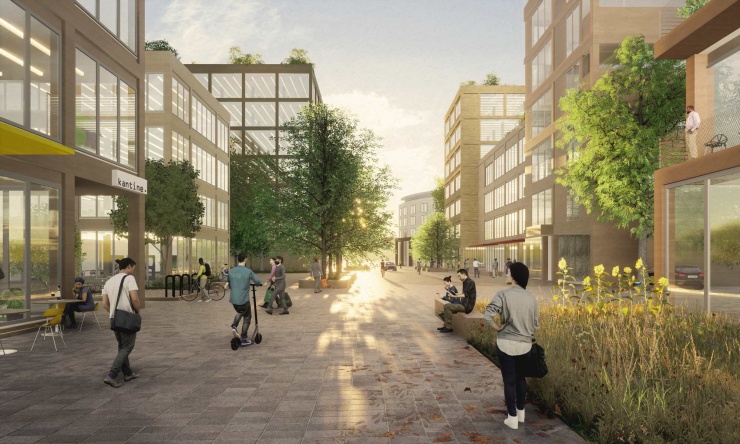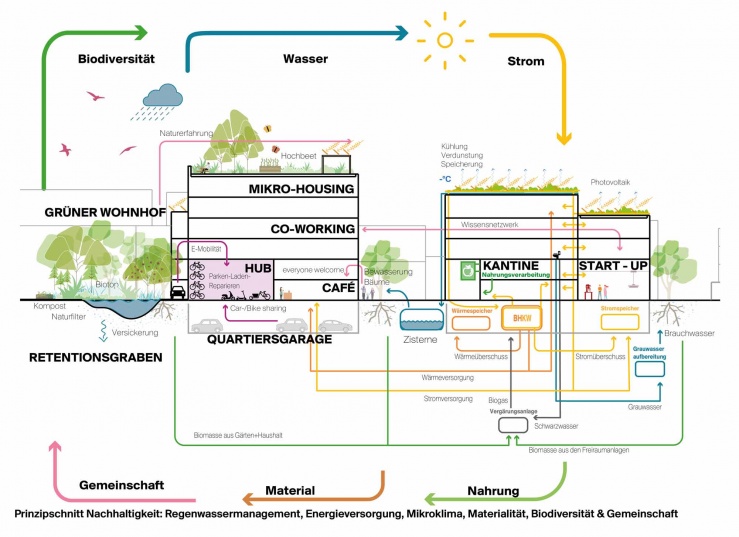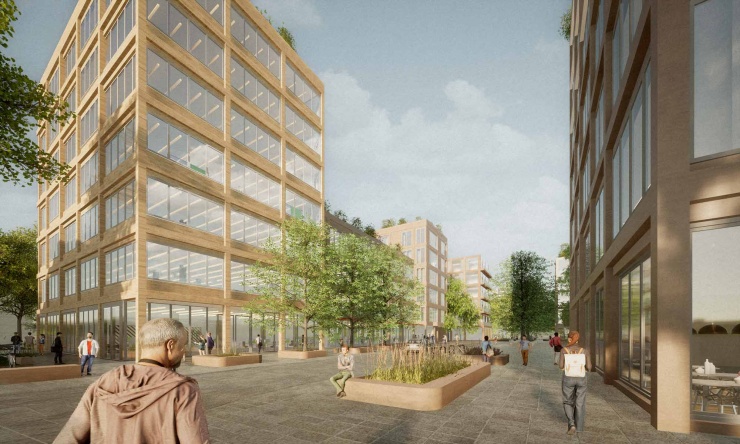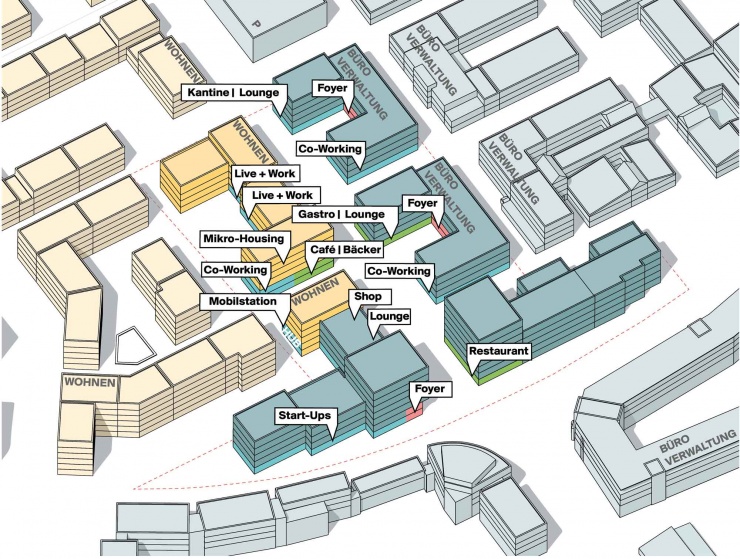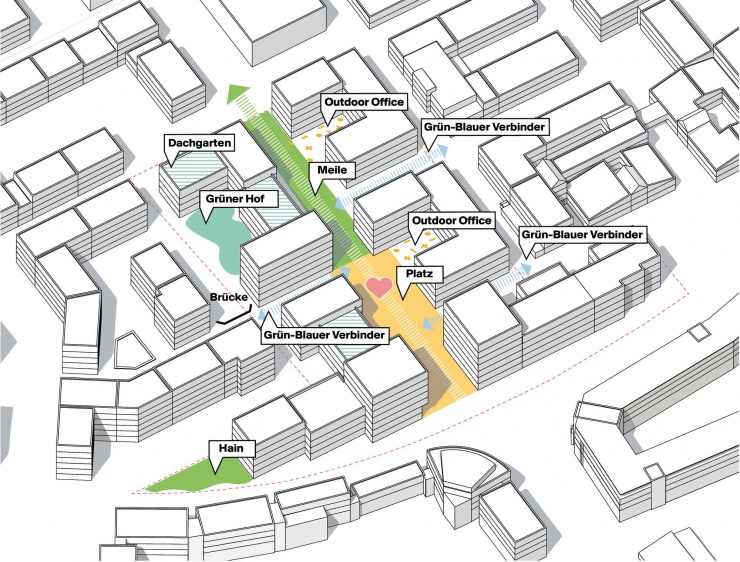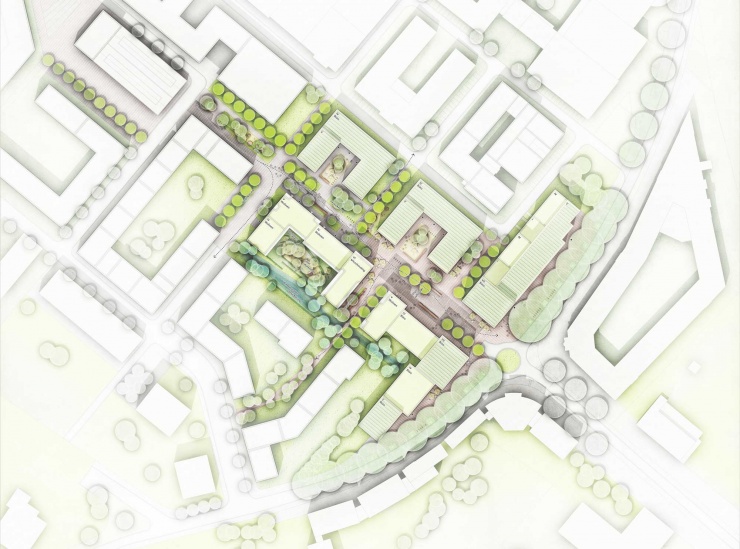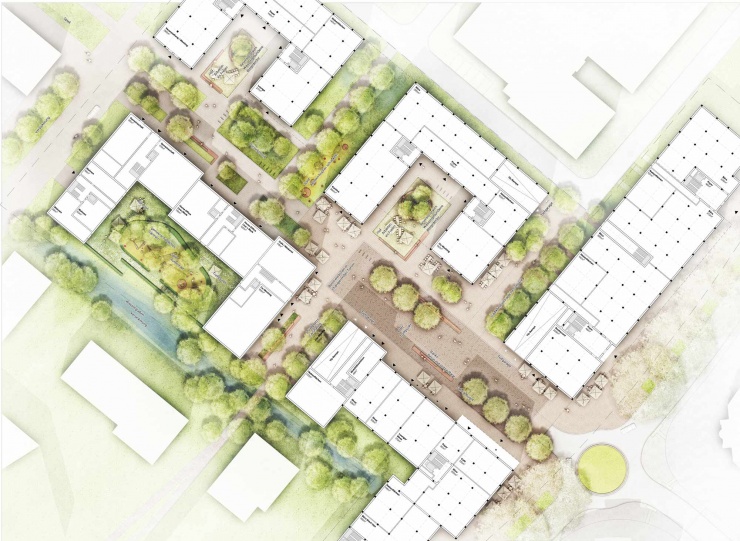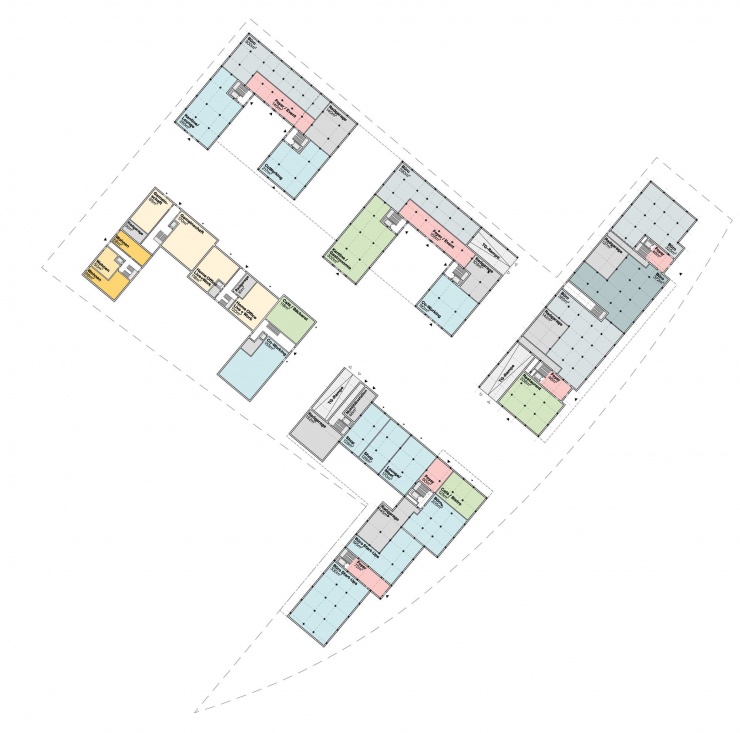-
multiple commissioning: urban and open space planning
-
Bonn, Germany
-
Legend Real Estate, Bundesstadt Bonn Amt 61
-
20.043 m²
-
completed, 2022
-
2160-ZAP
-
Urban planning open space plan
-
Verena Brehm, Lisa Iglseder, Lukas Hegele, Kilian Reuser
-
nsp Landschaftsarchitekten
Quarter at the Propsthof, Bonn
mixed, interconnected, green
The quarter at the Propsthof forms an important component of the development area "west.side" in the west of Bonn. The property, which, due to parking spaces and low buildings is underused today, is to be developed into an attractive and mixed quarter with residential and office uses in the future.
The proposed urban configuration fits into its surroundings and, as an entrance, creates new connections to the neighbouring quarters, especially for pedestrians and cyclists. The entrance to the district at the Propsthof is staged by creating a gate situation. Two seven-storey buildings with commercial use and active ground floor zones emphasize the entrance in terms of urban planning and structural engineering. A generous open space leads into and through the quarter.
The residential quarters adjoining to the west are given a counterpart at the Propsthof, which complements the urban figure and forms quiet inner courtyards. As the centre of the district, the "mile" and the district square create a sequence of open spaces in which residential and commercial use meet.
Existing green structures are integrated into the open space structure. The natural design of the open spaces reduces the degree of sealing of the property, promotes biodiversity and has a positive effect on the microclimate. The sequence of rooms, from the green neighbourhood squares to the residential courtyards, reacts to the contemporary demands of urban living and working.
-
multiple commissioning: urban and open space planning
-
Bonn, Germany
-
Legend Real Estate, Bundesstadt Bonn Amt 61
-
20.043 m²
-
completed, 2022
-
2160-ZAP
-
Urban planning open space plan
-
Verena Brehm, Lisa Iglseder, Lukas Hegele, Kilian Reuser
-
nsp Landschaftsarchitekten
