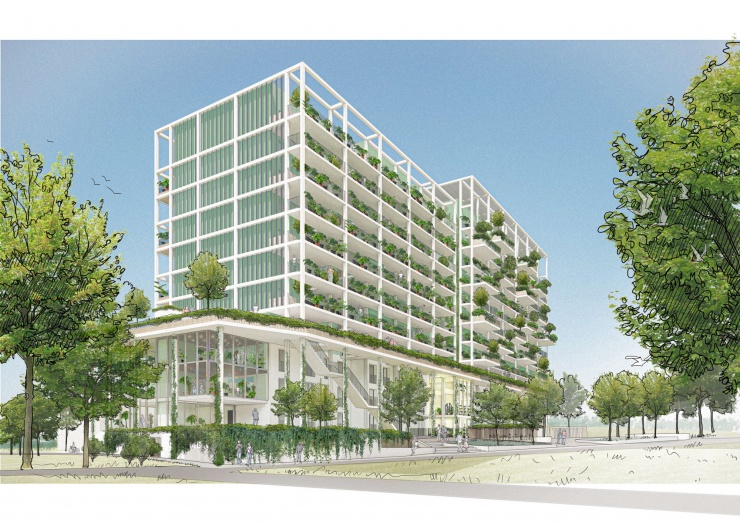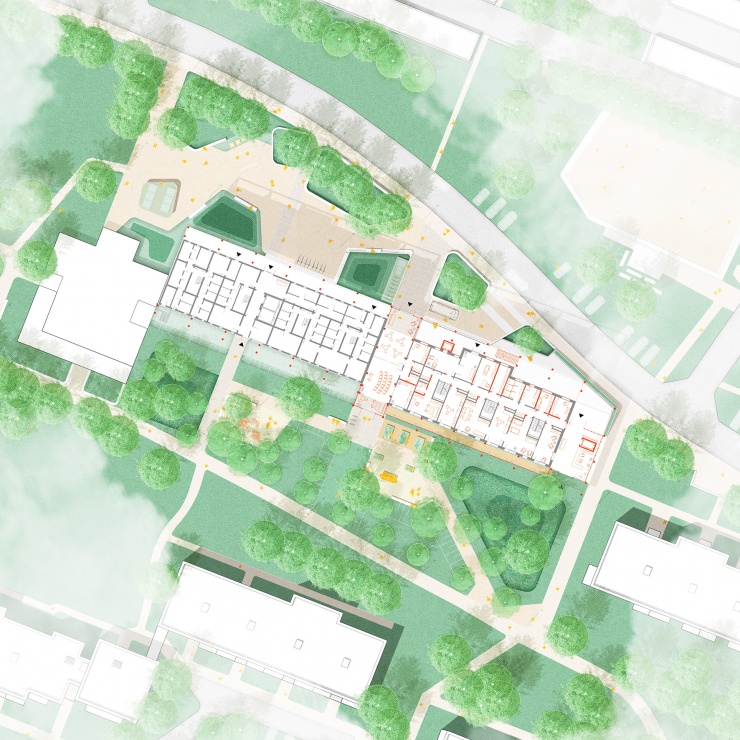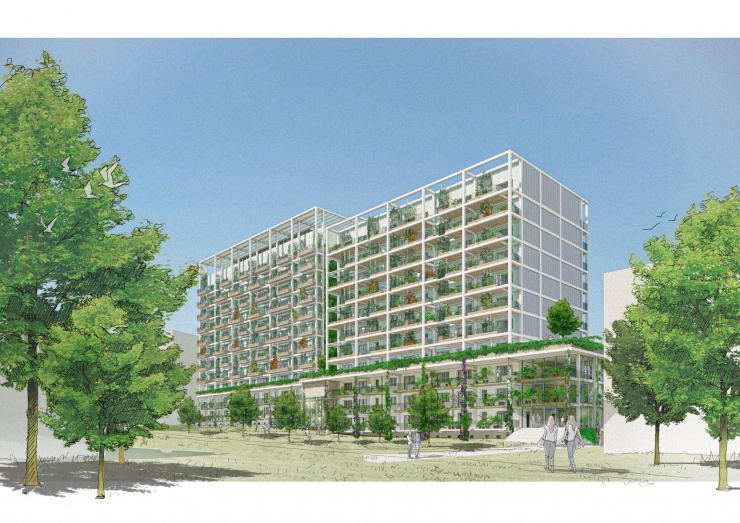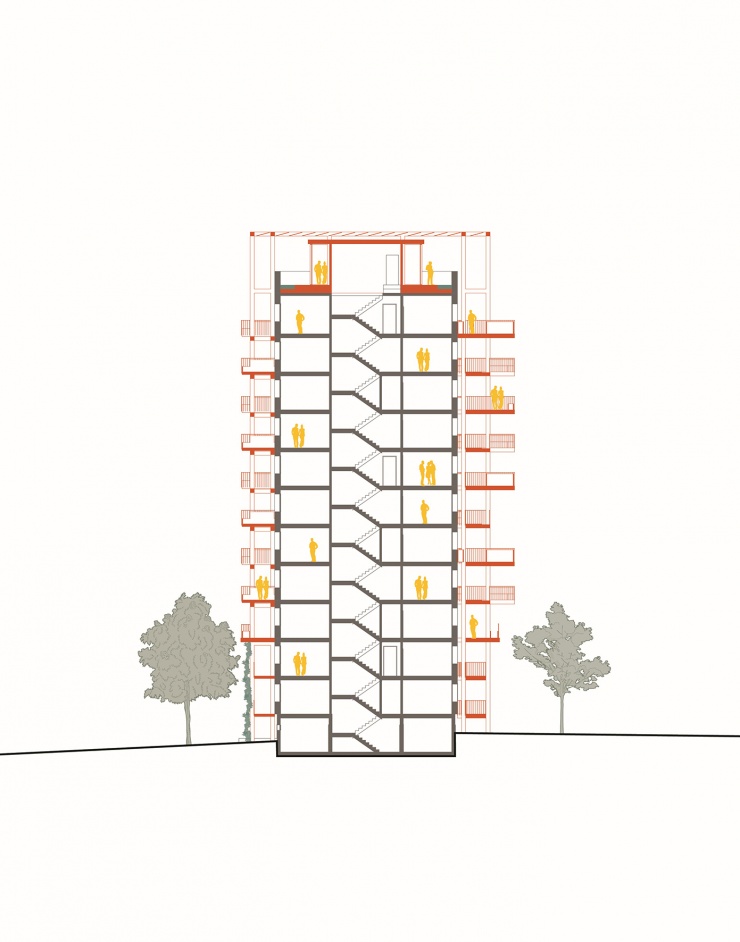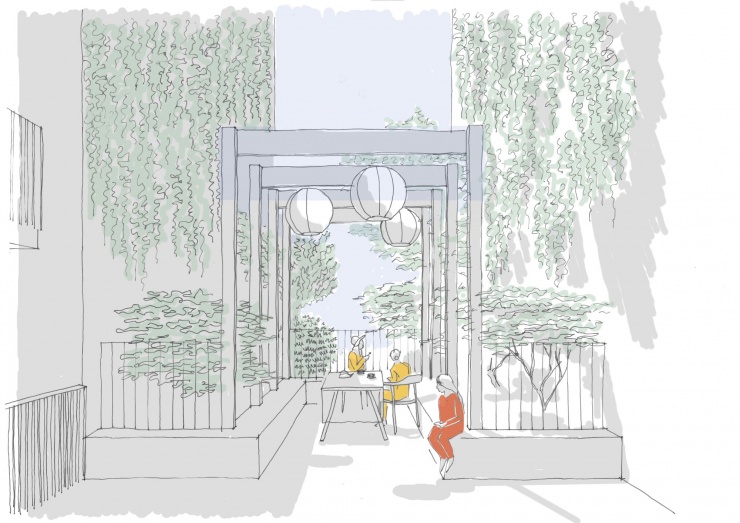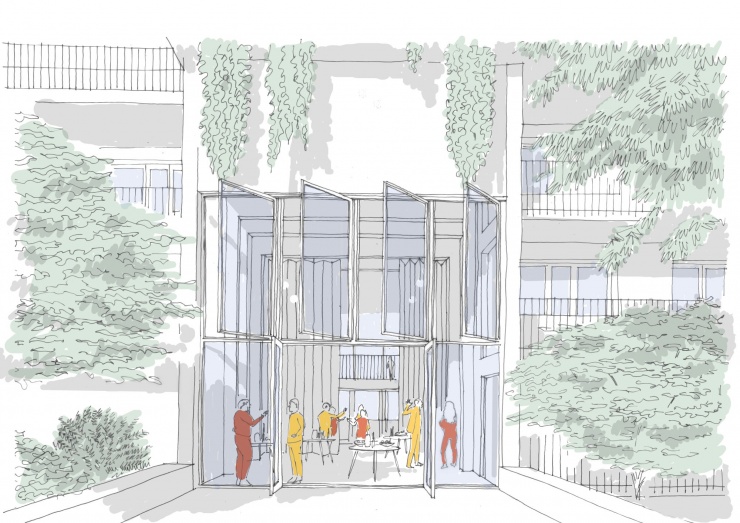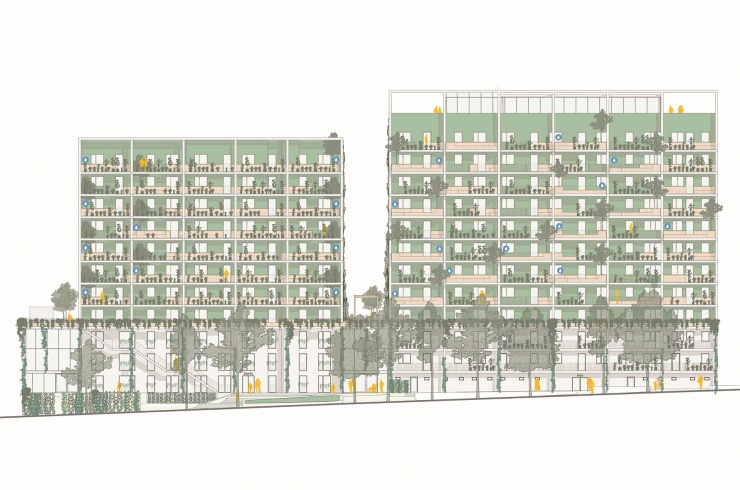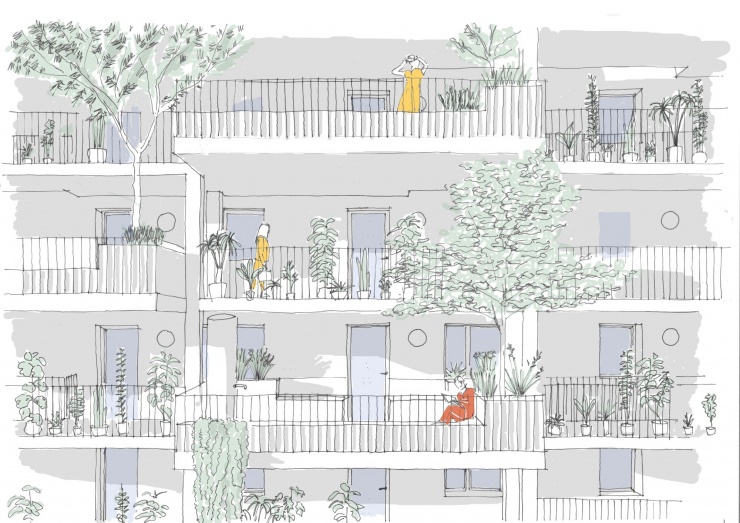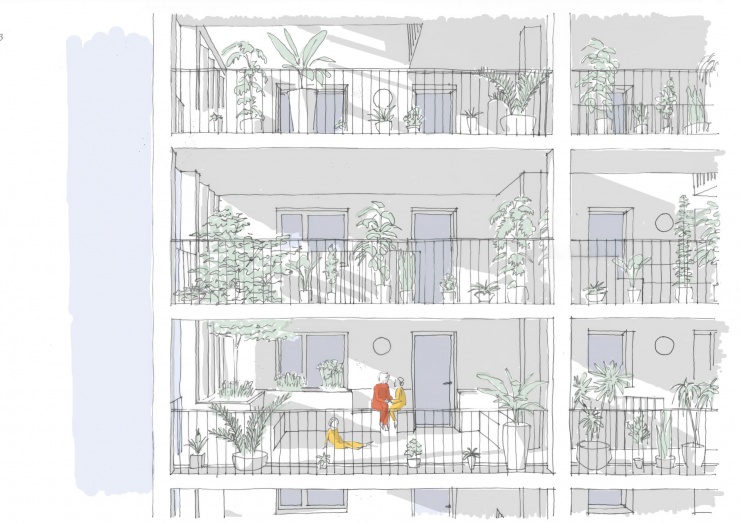-
Idea- and realization competition
-
Erfurt, Germany
-
KoWo - Kommunale Wohnungsgesellschaft mbH Erfurt
-
17.700 m2 GFA
-
Idea, 2023
-
2338-KTE
-
Design
-
Martin Sobota, Piotr Kalbarczyk, Ivan Shkurko, Edoardo Facchinelli
-
Green Box Landscape Architects
-
Honorable Mention
Max and Moritz, Erfurt
The primary focus of our project entails the resilient and environmentally conscious transformation of two Plattenbau buildings situated on the outskirts of Erfurt, with the objective of establishing a model that can be universally applied throughout the entire neighborhood. The volumes of the two buildings are enveloped by a prefabricated modular grid system, thereby creating an aesthetically refined and low-maintenance design. This approach facilitates not only the seamless integration of novel features, such as entrances on the north side and more expansive balconies on the south side, but also fosters the customization of living spaces and engenders a vibrant sense of community. Additionally, a continuous base serves to integrate the building into the surrounding street context, thereby reinstating a harmonious relationship with the adjacent neighborhood.
Our material choices prioritize economic and sustainable utilization. Easily replaceable wood is employed for planter cladding and facade, complemented by natural fiber insulation and plant charcoal to offset the CO2 emissions associated with the concrete structure. Concurrently, the primary load-bearing structure is composed of concrete, ensuring both fire safety and minimal maintenance costs. A pivotal aspect of our climate-resilient transformation involves the incorporation of greenery on the facades to positively influence the microclimate in the vicinity of the building. This is coupled with a comprehensive rainwater management system, incorporating storage for utilization and retention during intense rainfall events. As a contribution to biodiversity, an assortment of plant species is judiciously combined to provide a year-round supply of flowers and sustenance for insects and birds.
-
Idea- and realization competition
-
Erfurt, Germany
-
KoWo - Kommunale Wohnungsgesellschaft mbH Erfurt
-
17.700 m2 GFA
-
Idea, 2023
-
2338-KTE
-
Design
-
Martin Sobota, Piotr Kalbarczyk, Ivan Shkurko, Edoardo Facchinelli
-
Green Box Landscape Architects
-
Honorable Mention
