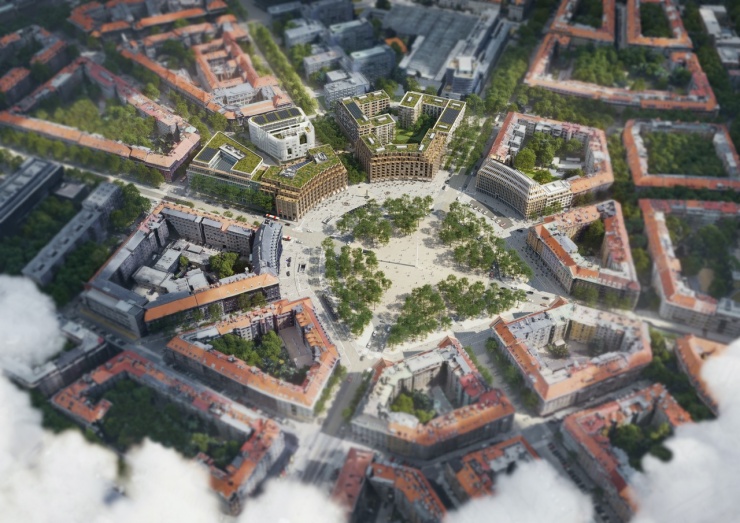-
Architectural and urban design
-
Prague, Czechia
-
Fourth Quadrant company
-
40 ha
-
Idea, 2023
-
2246
-
Architecture & urban design
-
Martin Sobota, Piotr Kalbarczyk, Edoardo Facchinelli, Jona Fani, Petre Simonescu, Anneke Sandow
-
Studio Perspektiv, AED
-
Second Prize
Fourth Quadrant of Victory Square, Prague
The design of this project was guided by a desire to enhance both the functionality and aesthetic value of the area. The team sought to complete Engel's visionary concept for Victory Square, creating a central space that would serve as a dynamic and vibrant hub within Dejvice. By closing the semicircle around Victory Square, the project reinforces the strength of the square's geometric design and establishes a clear, cohesive axis through the heart of the UCT campus. This newly completed space offers a destination for students, residents, and visitors alike, contributing to the broader vitality of Prague.
A key aspect of the project was the creation of a new urban layout with carefully designed, symmetrical blocks that prioritized high-quality public spaces. These spaces were intended to be interconnected and easily accessible from all directions, enhancing the flow and integration of the area. The two adjacent blocks, while sharing a similar footprint, respond to their different contexts in distinct ways. The western block features a sunken square at the center of Zikova Street, serving as a lively academic and administrative hub. In contrast, the northern block offered a residential setting with a semi-enclosed courtyard, providing a peaceful retreat for its residents and visitors.
The architecture of the development took its cues from the surrounding Dejvice area, blending modern functionality with a clear sense of place. Each building's facade is designed to reflect its unique function, context, and orientation. The apartment buildings offer flexible layouts, accommodating a range of residential needs, while the office and institutional structures feature large, open atriums that activate the ground floor. These spaces remain inviting and lively year-round, even during the winter months. Additionally, the project prioritized sustainability, with an emphasis on energy-efficient buildings and infrastructure made from durable materials. The surrounding public spaces were designed to promote sustainable transportation options, contributing to a greener, more resilient urban environment.
-
Architectural and urban design
-
Prague, Czechia
-
Fourth Quadrant company
-
40 ha
-
Idea, 2023
-
2246
-
Architecture & urban design
-
Martin Sobota, Piotr Kalbarczyk, Edoardo Facchinelli, Jona Fani, Petre Simonescu, Anneke Sandow
-
Studio Perspektiv, AED
-
Second Prize









