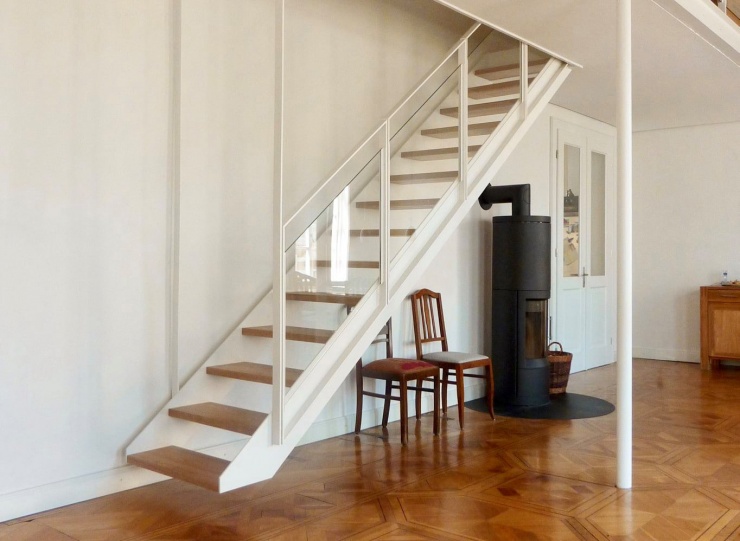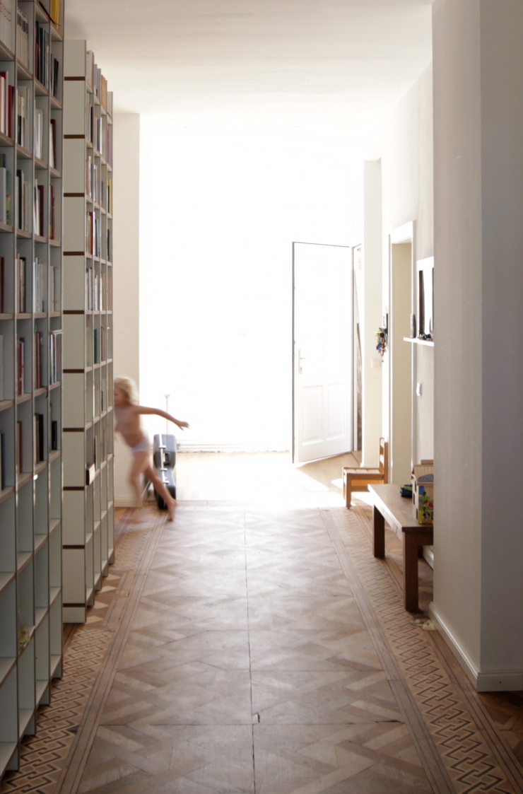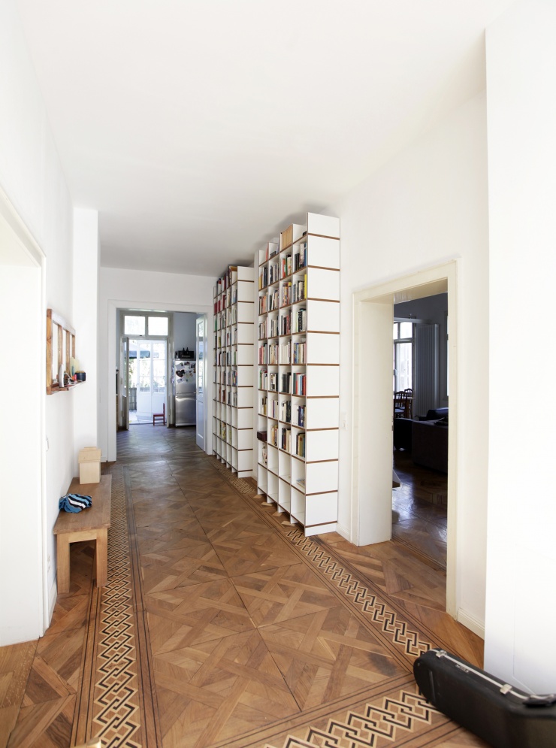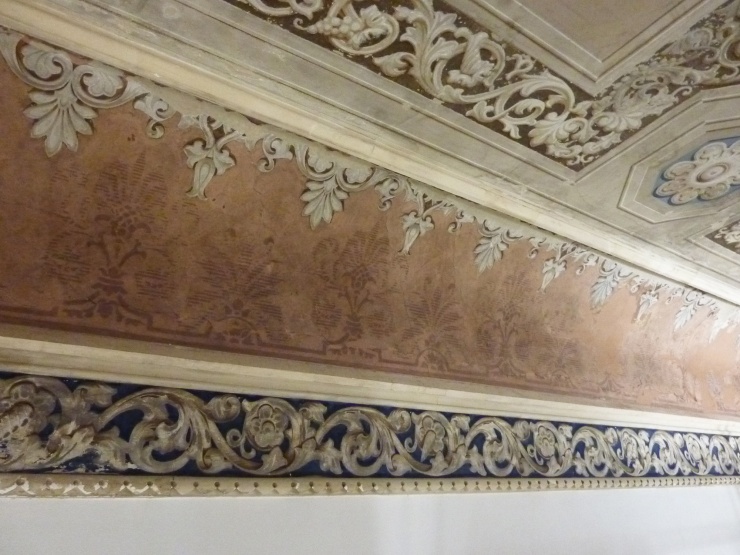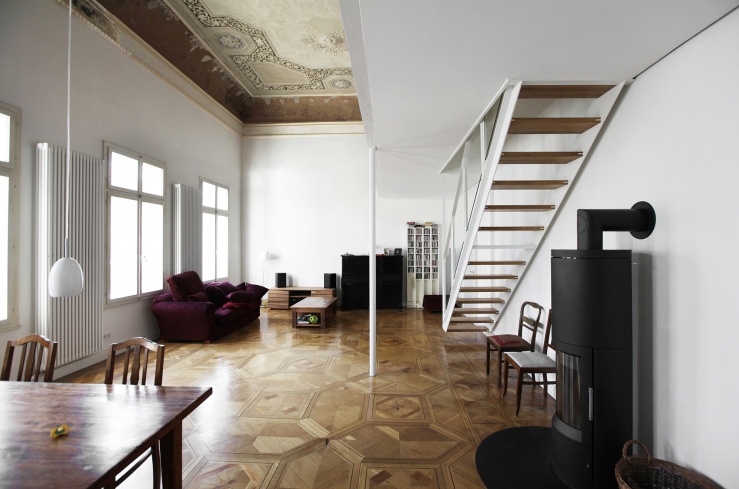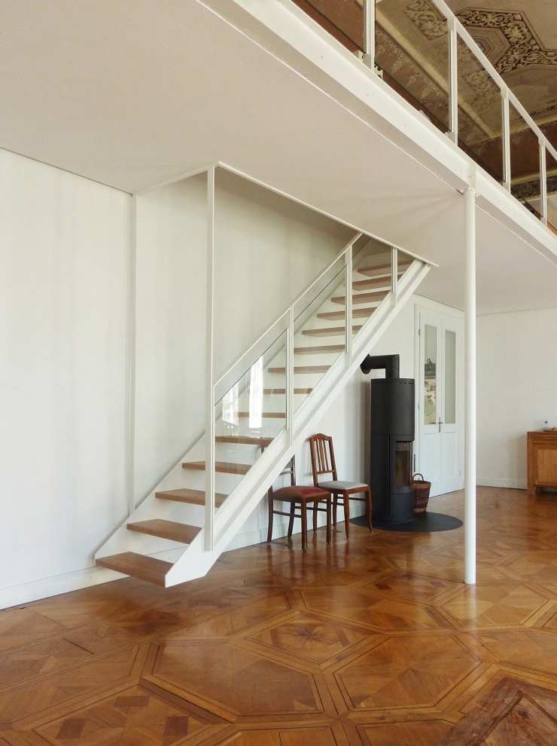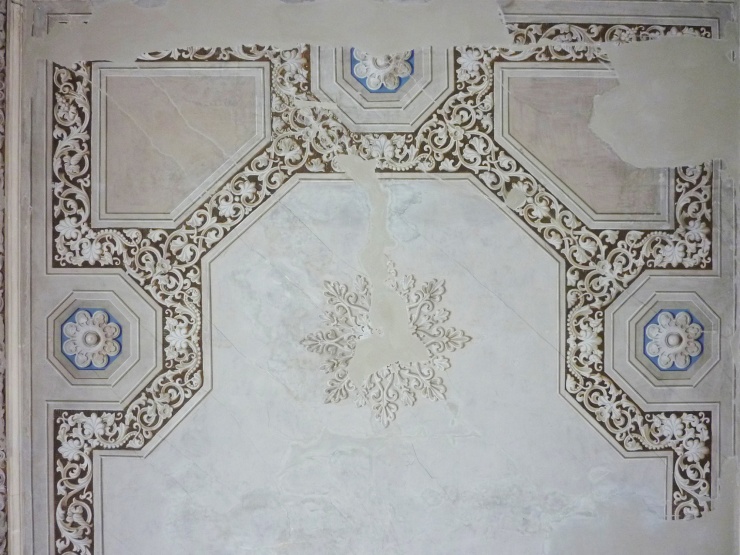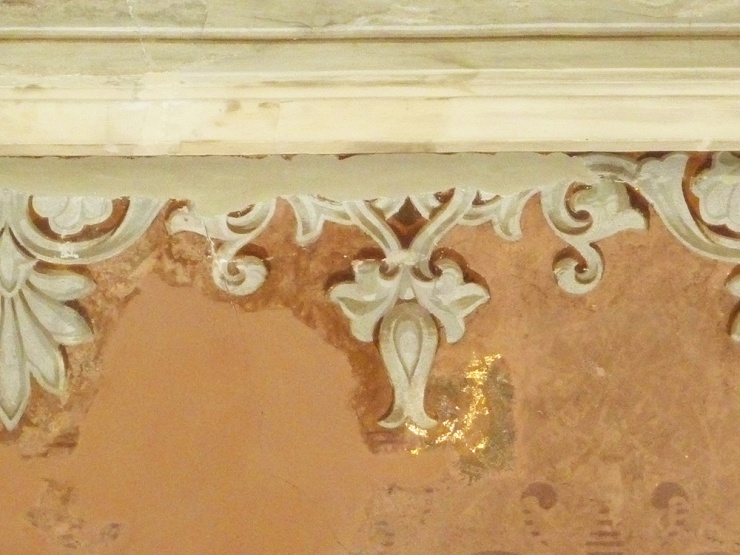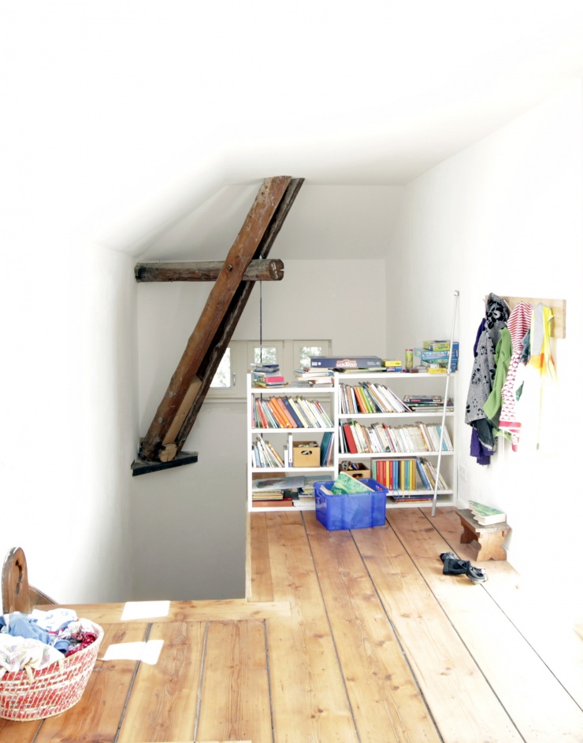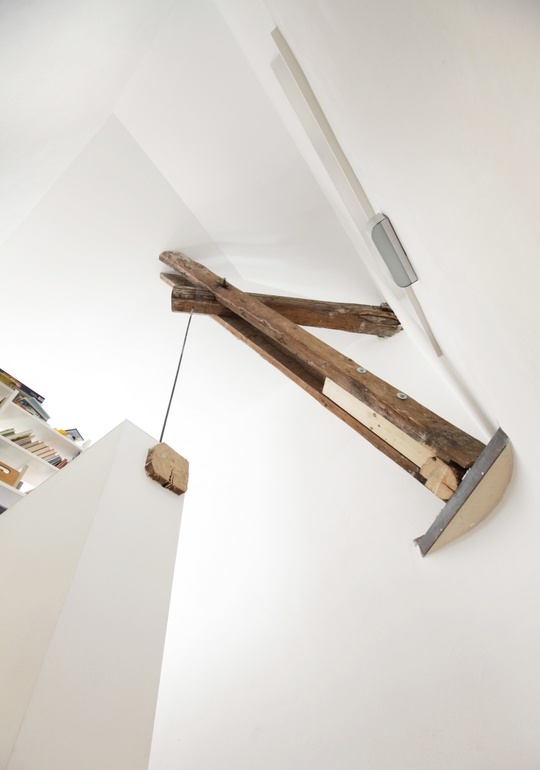-
Conversion of a listed villa
-
Hannover, Germany
-
private
-
263m2 GFA
-
completed, 2012
-
1126-VAA
-
LP 1-8
-
award for heritage conservation, Savings Bank Foundation 2014
Family Villa, Hannover
A listed villa of the 1850ties was converted into two family apartments. The large garden is used collectively. The 1st and 2nd floors were redesigned in relation to the needs of a couple with five children. Spaces „suitable for everyday use" are created and at the same time, the special character of the historic building with its ornamental elements and valuable wooden floors is strengthened.
To reestablish the former spaciousness a multitude of fixtures and walls were demolished. The roof was reconstructed according to current energetic standards. The first floor serves as an entrance area with a large hall leading to the kitchen and the balcony. The master bedroom and one kid's room are orientated to the garden. The former ballroom as the heart of the building is used as a dining and living room. The space has an impressive size (55m2, 6m high) and is decorated with an ornamental ceiling that was preserved and - where necessary - restored. A gallery is installed into the ballroom as a slender glass-steel-structure: The stairs are suspended from the gallery to keep the parquetry untouched. The second floor is reserved „for kids only" and features four rooms, a play hall, and a bathroom. The staircase between the two floors is enhanced in its spaciousness by opening up a part of the ceiling. All design and constructive measurements were undertaken in detailed consultation with the institution for historic preservation.
-
Conversion of a listed villa
-
Hannover, Germany
-
private
-
263m2 GFA
-
completed, 2012
-
1126-VAA
-
LP 1-8
-
award for heritage conservation, Savings Bank Foundation 2014
