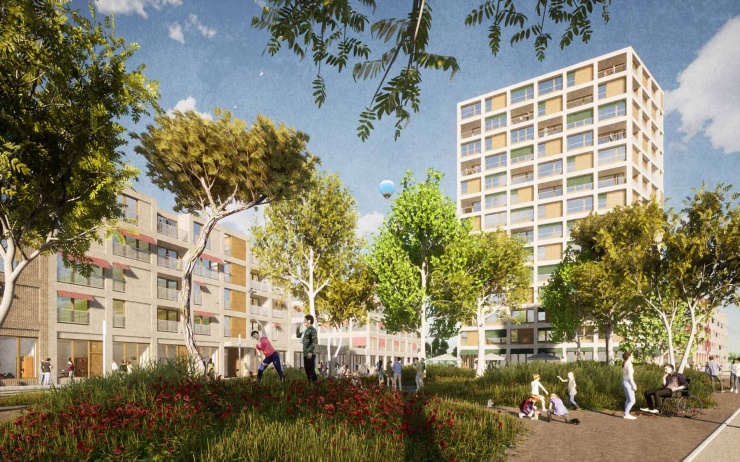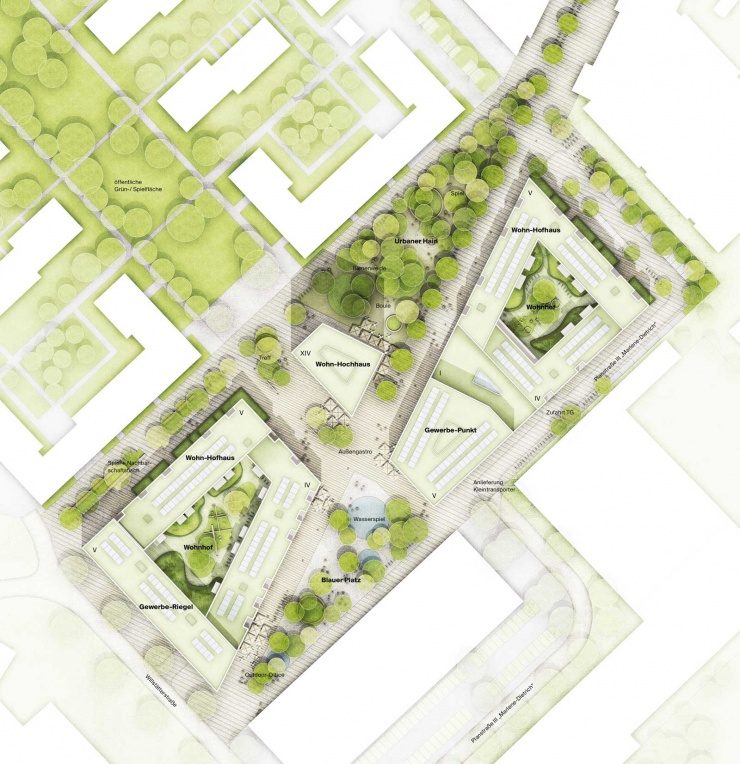-
Realization competition for residential and office buildings in the "Vierzig549" district in Düsseldorf
-
Düsseldorf, Germany
-
DIE WOHNKOMPANIE NRW GmbH und BAUWENS Development GmbH & Co. KG
-
2.1 ha, approx. 36,000 m² GFA
-
in progress
-
2057-DUH
-
lp 1-5
-
Arne Hansen, Oliver Seidel, Verena Brehm, Jakob Bohlen, Niklas Staack, Tong Liu
-
Drewes + Speth, nsp landschaftsarchitekten stadtplaner
-
2. prize, selected for implementation
Düsseldorf VIERZIG549, Düsseldorf
The colourful life!
In the middle of the Vierzig549 quarter, the "heart" of the entire area is being created, a lively meeting place with a high quality of stay and programmatic diversity; the pacesetter for "The colourful life". The different building types „high-rise" (wooden hybrid), „courtyard house", and point house are designed as a coherent ensemble. The mix of commercial and residential uses promotes the urban character of the area. In particular, the programming of the ground floors, which ranges from commercial to Live+Work to mezzanine living, contributes to this. However, with the exception of the ground floors, the buildings are used for either residential or commercial purposes to allow clear and easy circulation.
The green "urban grove" with park character and the multifunctional "square" complete the building structure. With their different atmospheres, they create a spatial and qualitative diversity in the quarter. Rainwater management is based on natural circulatory systems. Intensive green roofs (and extensive under the PV systems) delay runoff and encourage evaporation. An improvement in the local microclimate is expected through the systematic use and infiltration of rainwater in the open space. The inner area is car-free.
The design of the building is guided by the image of urban architecture with echoes of the history of the area. The façade grid is robust and reminiscent of industrial building types. It is used as a base layer for all buildings and thus combines the different types of high-rise building, courtyard building, and point building as an ensemble. At the same time, the grid allows flexible filling depending on use and orientation as well as individualization for recognition value. The structural concept consistently relies on recyclable building materials and sustainable construction with wood.
-
Realization competition for residential and office buildings in the "Vierzig549" district in Düsseldorf
-
Düsseldorf, Germany
-
DIE WOHNKOMPANIE NRW GmbH und BAUWENS Development GmbH & Co. KG
-
2.1 ha, approx. 36,000 m² GFA
-
in progress
-
2057-DUH
-
lp 1-5
-
Arne Hansen, Oliver Seidel, Verena Brehm, Jakob Bohlen, Niklas Staack, Tong Liu
-
Drewes + Speth, nsp landschaftsarchitekten stadtplaner
-
2. prize, selected for implementation
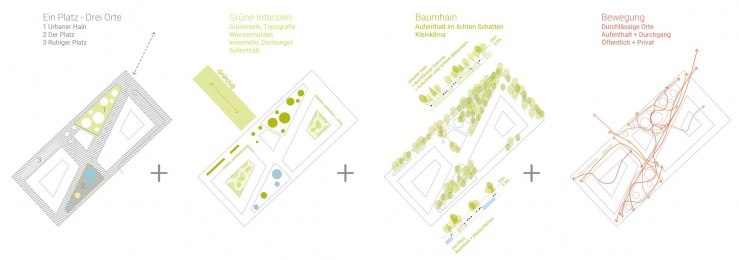 open space concept
open space concept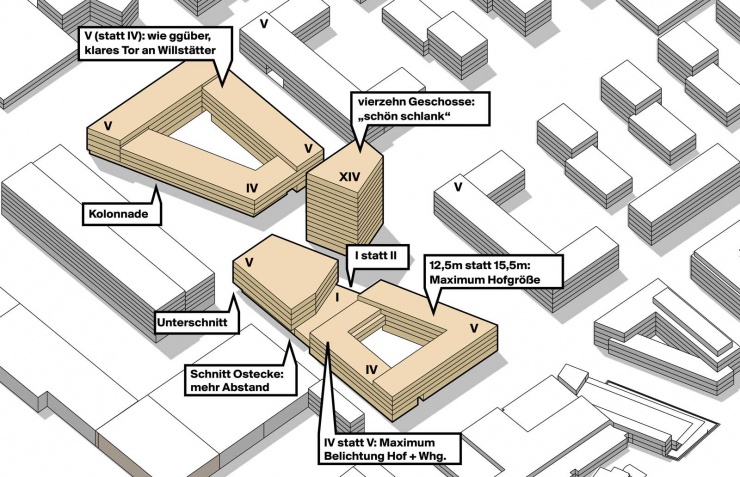 urban design concept
urban design concept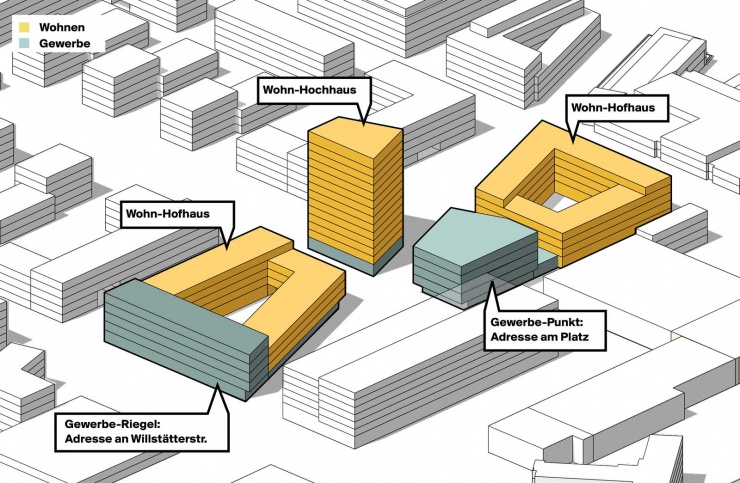 building types and programmatic distribution
building types and programmatic distribution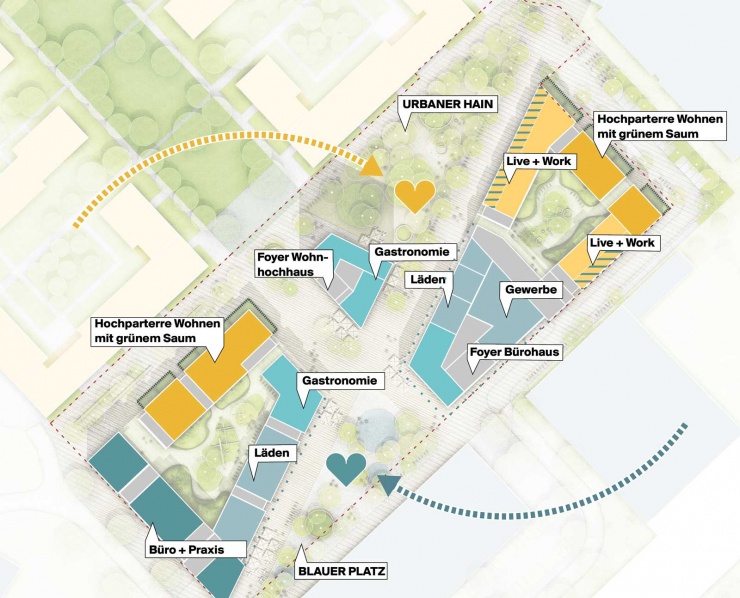 ground floor functions and relation to open space.
ground floor functions and relation to open space.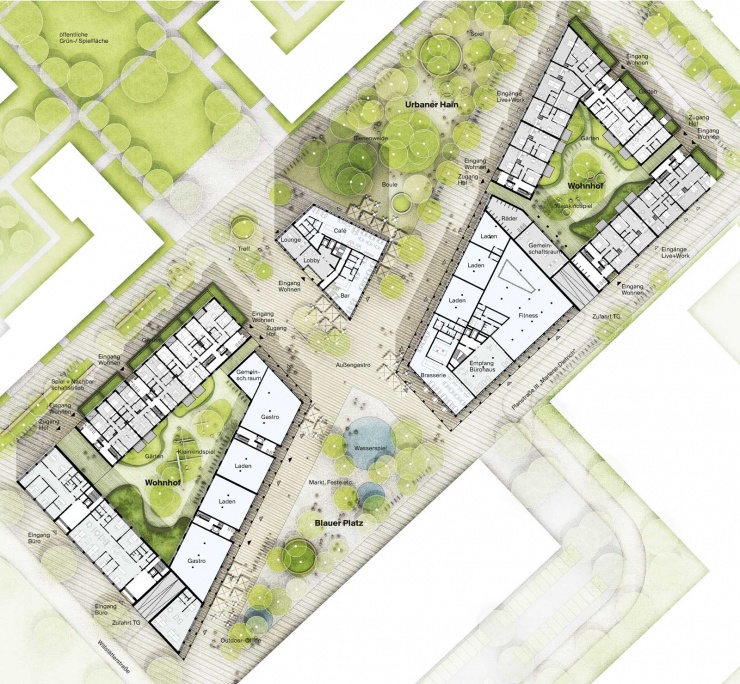 ground floor plan
ground floor plan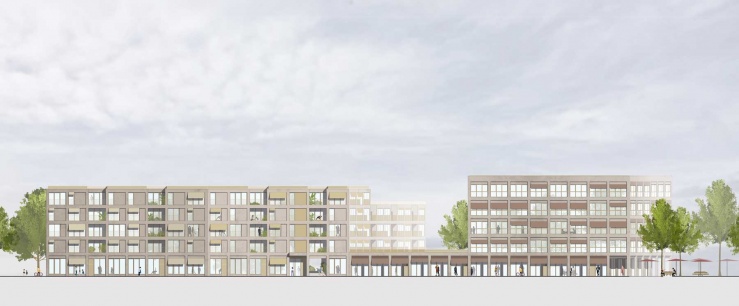 the grid is used as base layer for the individual designs of the facades according to the program: housing (left), offices (right).
the grid is used as base layer for the individual designs of the facades according to the program: housing (left), offices (right).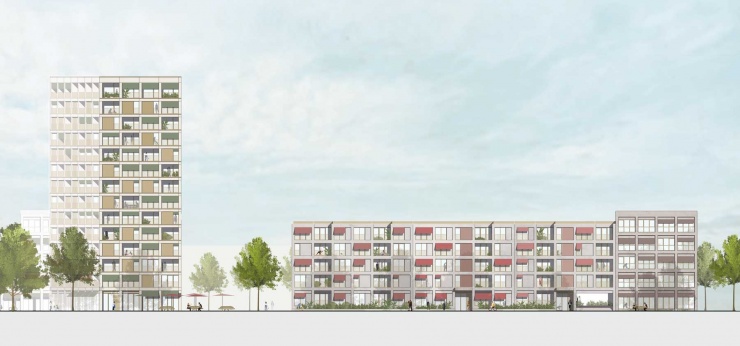 high-rise apartment building (left), housing (middle), offices (right).
high-rise apartment building (left), housing (middle), offices (right).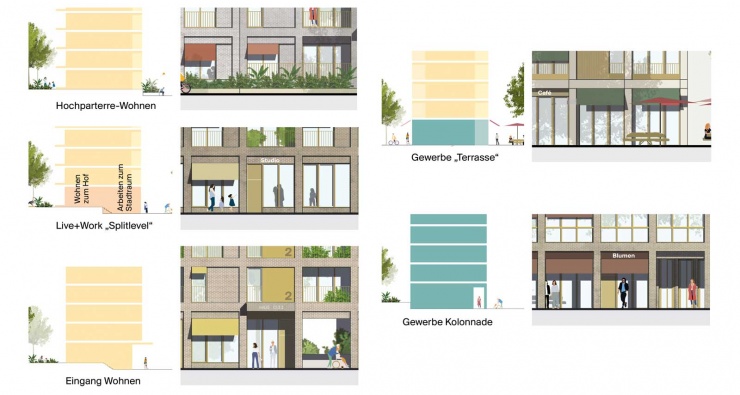 design and programmatic concept for the ground floors
design and programmatic concept for the ground floors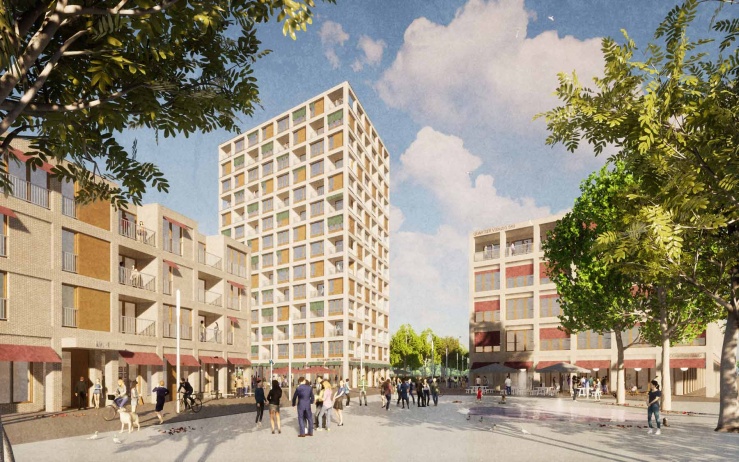 multifunctional square with water feature for events, markets, informal encounters & play
multifunctional square with water feature for events, markets, informal encounters & play
