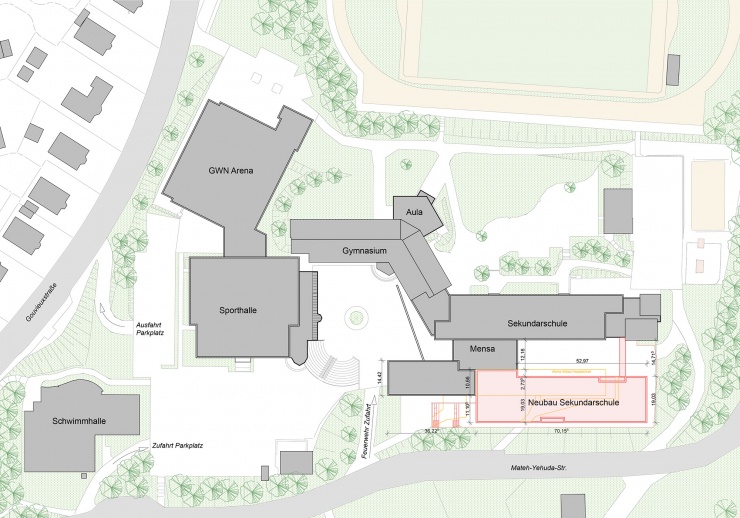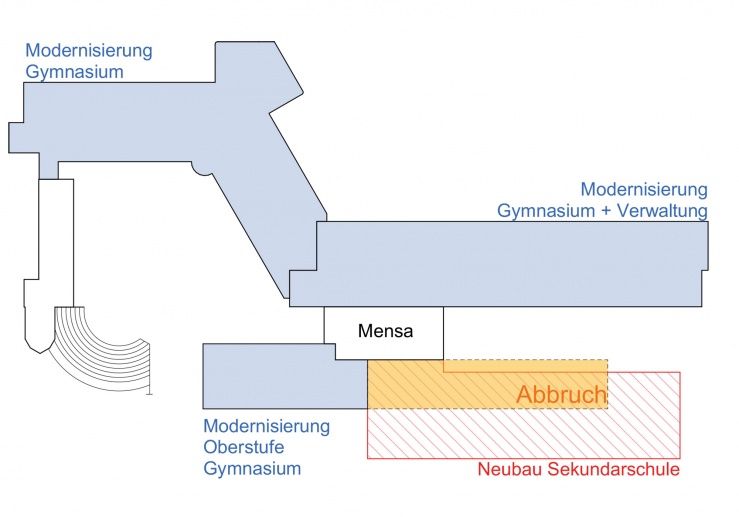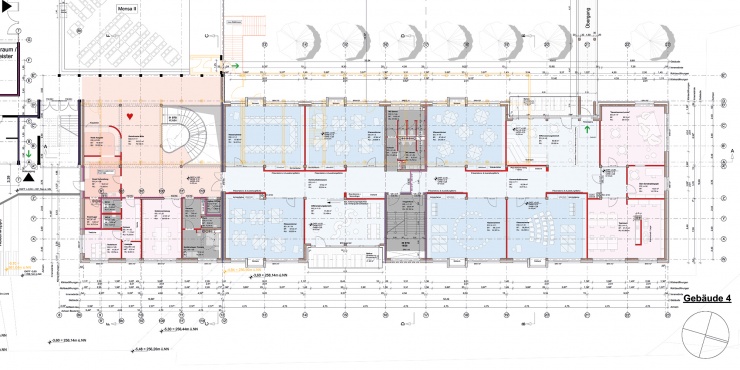-
Europe-wide tender procedure
-
Nümbrecht, Deutschland
-
municipality of Nümbrecht
-
construction phase 1, New building: 4.000m² GFA
-
under construction, 2019
-
1538-NMB
-
LP 1-8
-
Arne Hansen, Elisa Hartmann, Aleksandra Eggers, Kevin Schulz
-
Kirstin Bartels
Jürgen Löttgen
chora blau Visualisierung + Grafik
Campus Nümbrecht, Nümbrecht
The Nümbrecht School Centre is to be restructured in several construction phases and thus converted from a classical corridor school with internal, anonymous and unused corridors into a new spatial-pedagogical concept, the Cluster School.
The corridors will be activated and transformed into communication zones, supplemented by group / EVA rooms and team stations, as well as niches and self-study areas, and opened to the communication zone.
In order to maintain a clear location of the gymnasium and the secondary school after the merging of the Hauptschule and Realschule to form the secondary school, the former Hauptschule will be demolished and the school centre supplemented by the new building of the secondary school. The planned new building contains 18 classes, 3 team rooms and 12 special learning rooms, which are grouped together in clusters.
The central interface between the existing building and the new one is the "common centre", which ensures the connection of the new building to the existing school centre.
-
Europe-wide tender procedure
-
Nümbrecht, Deutschland
-
municipality of Nümbrecht
-
construction phase 1, New building: 4.000m² GFA
-
under construction, 2019
-
1538-NMB
-
LP 1-8
-
Arne Hansen, Elisa Hartmann, Aleksandra Eggers, Kevin Schulz
-
Kirstin Bartels
Jürgen Löttgen
chora blau Visualisierung + Grafik










