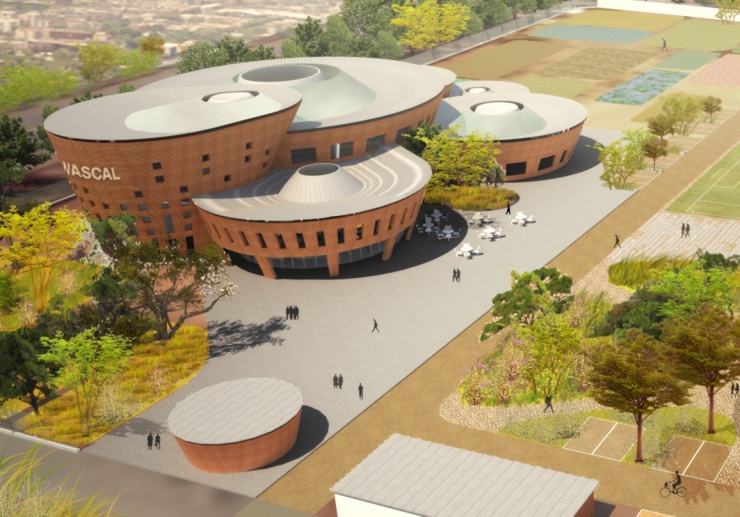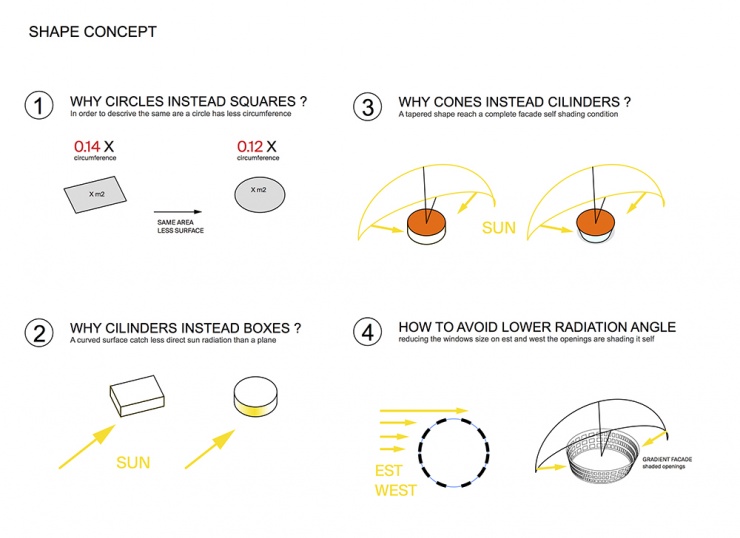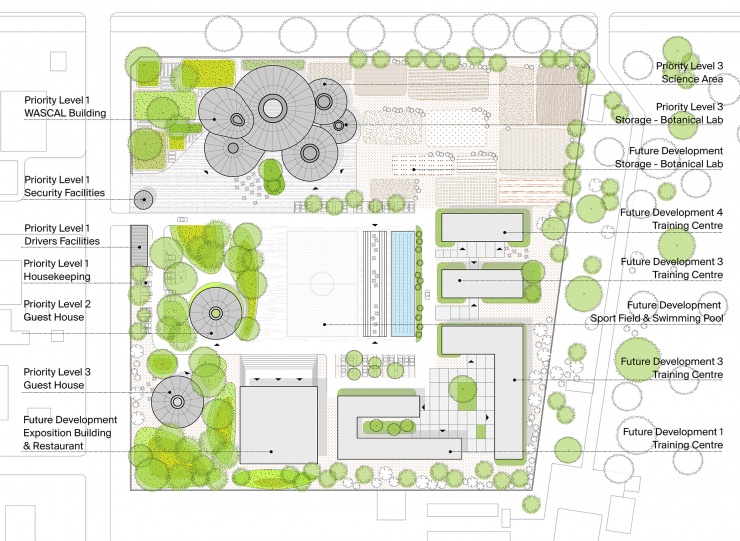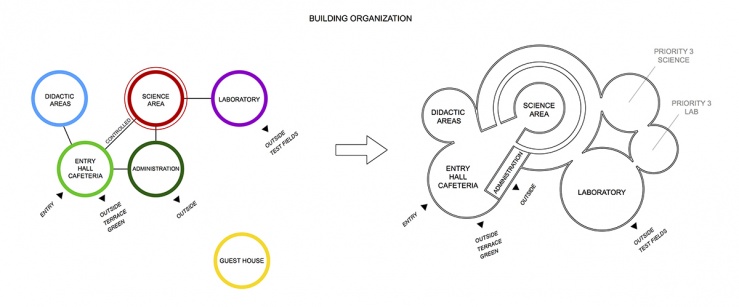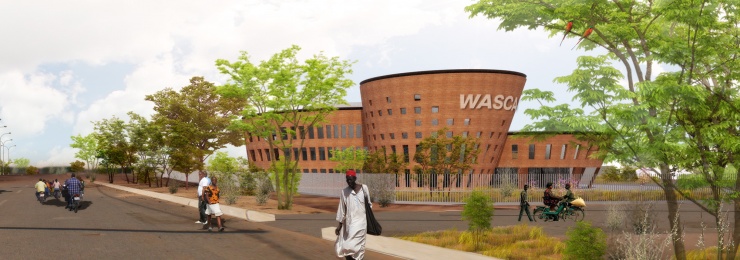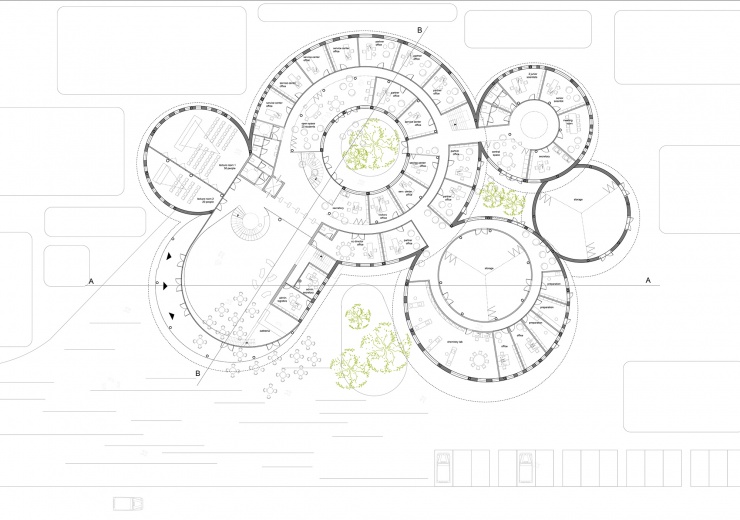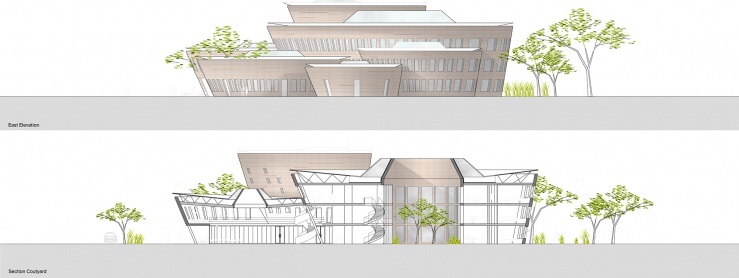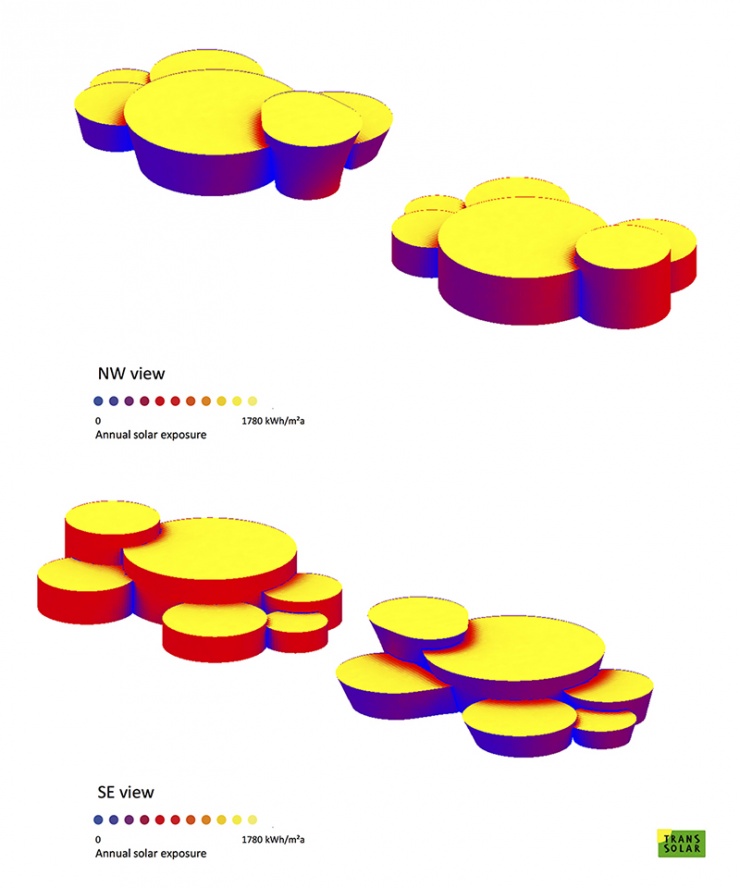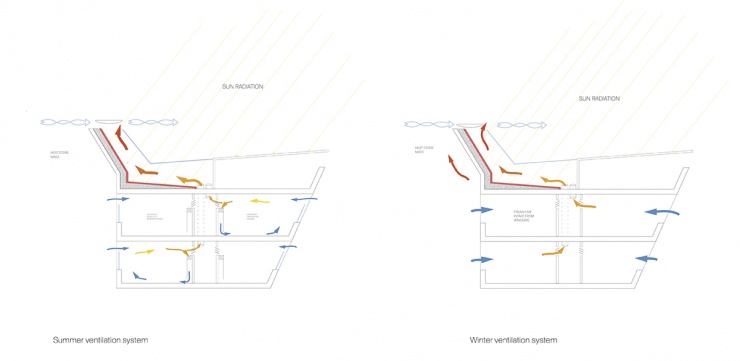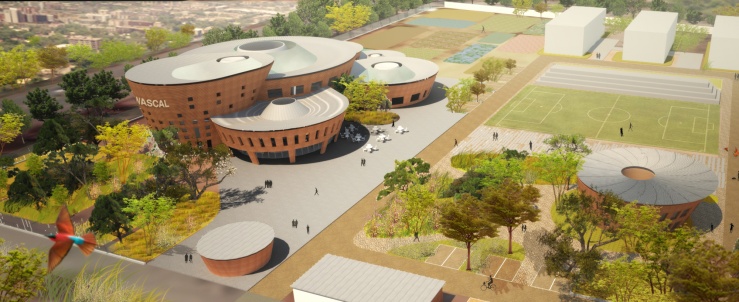-
Implementation of a new building for West African Science Service Center on Climate Change and Adapted Land Use (WASCAL)
-
Ouagadougou , Burkina Faso
-
WASCAL, Tender Agent GITEC, BMBF, KfW
-
4.100m²
-
Idea, 2014
-
1425-WAS
-
Concept, building design and realization, Lph 1-8
-
Davide Prioli, Karolina Wrzosowska
-
Imagine Structure, Transsolar, OOA, Aurecon
West African Science Center - WASCAL, Ouagadougou
The guiding principles in the design for the landmark building accommodating the West African Science Center, are developed from the site and its conditions as well as from vernacular forms of spatial organization and construction of Burkina Faso. The building itself is reflecting the idea of scientific research as it serves as a hub, connecting the centre and its partners with each other, with visitors as well as with the city of Ouaga¬dougu.
The heart of the building is the three-storey science area, containing all offices and their serving spaces. The ground floor connects all functions both spatially as well as programmatically through long visual axes. Inspired by traditional houses and settlements, the round shape of the building is effectively avoiding the low-standing sun as it slowly travels around the building. The climate concept focuses on natural ventilation in combination with night cooling and air movement by ceiling fans and solar chimneys and is in this way a best practice example for climate-adapted construction and sustainability.
-
Implementation of a new building for West African Science Service Center on Climate Change and Adapted Land Use (WASCAL)
-
Ouagadougou , Burkina Faso
-
WASCAL, Tender Agent GITEC, BMBF, KfW
-
4.100m²
-
Idea, 2014
-
1425-WAS
-
Concept, building design and realization, Lph 1-8
-
Davide Prioli, Karolina Wrzosowska
-
Imagine Structure, Transsolar, OOA, Aurecon
