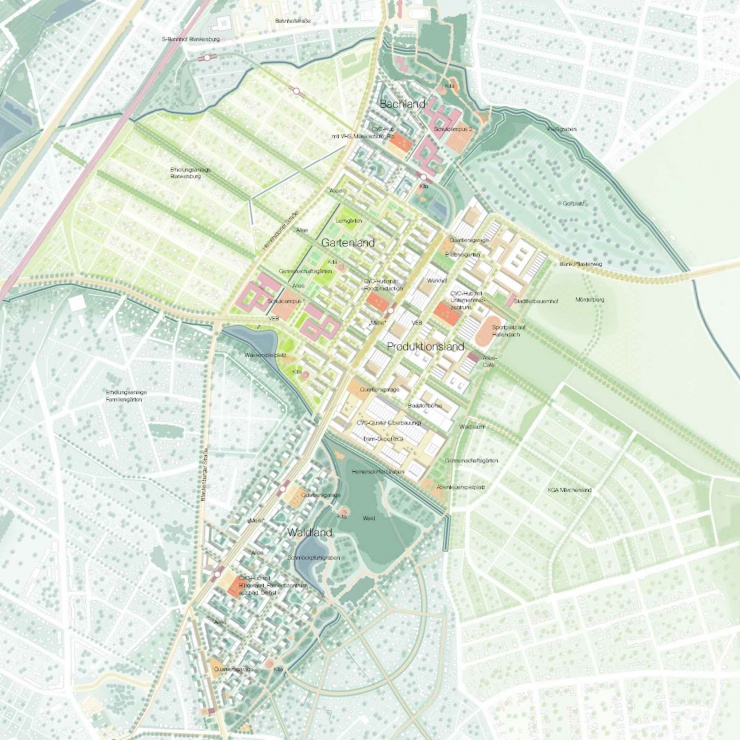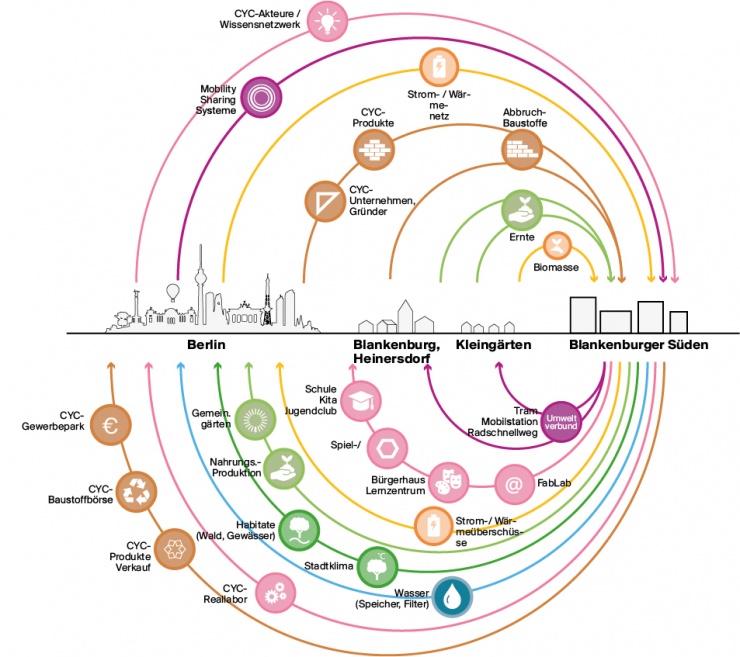-
cooperative workshop procedure
-
Berlin , Germany
-
Senatsverwaltung für Stadtentwicklung und Wohnen,Berlin
-
150 ha, 6.000 accommodation units
-
completed
-
1933-BSB
-
Circularity concept, spatial image, urban and open space planning design, areas of specialisation
-
Jakob Bohlen, Jakob Bohlen, Tim Kohne, Niklas Staack, Imke HullmannNiklas Staack, Imke Hullmann
-
Felixx landscape architects + planners
-
World Landscape Architecture Merit Award 2021
Blankenburger Süden - Circular City, Berlin
The design is based on the concept of a "Circular City", a circular organised neighbourhood, and is guided by the spatial principle "Landschaf(f)tStadt": The landscape creates the city.
A structural and design focus is on the blue-green infrastructure: a 60-hectare landscape park with garden, forest and water land not only offers various places for leisure, sport and recreation but also provides numerous ecosystem services such as climatisation in urban areas, rainwater management, food production and the strengthening of biodiversity.
The neighbourhood is divided into four sub-sections, each with its own specific building and open space structure. All buildings open up to green space and offer a variety of affordable housing options. Construction with wood and recycled materials and the creation of blue-green roofs contribute to the neighbourhood's good climate balance. A new type of building, the so-called CYC Hub, acts as a circulation interface. It houses the technical infrastructure of the circular organised neighbourhoods - such as the energy station and the neighbourhood garage with a mobile station as well as socio-cultural and educational facilities such as a kindergarten, youth club, neighbourhood meeting place and neighbourhood management.
-
cooperative workshop procedure
-
Berlin , Germany
-
Senatsverwaltung für Stadtentwicklung und Wohnen,Berlin
-
150 ha, 6.000 accommodation units
-
completed
-
1933-BSB
-
Circularity concept, spatial image, urban and open space planning design, areas of specialisation
-
Jakob Bohlen, Jakob Bohlen, Tim Kohne, Niklas Staack, Imke HullmannNiklas Staack, Imke Hullmann
-
Felixx landscape architects + planners
-
World Landscape Architecture Merit Award 2021
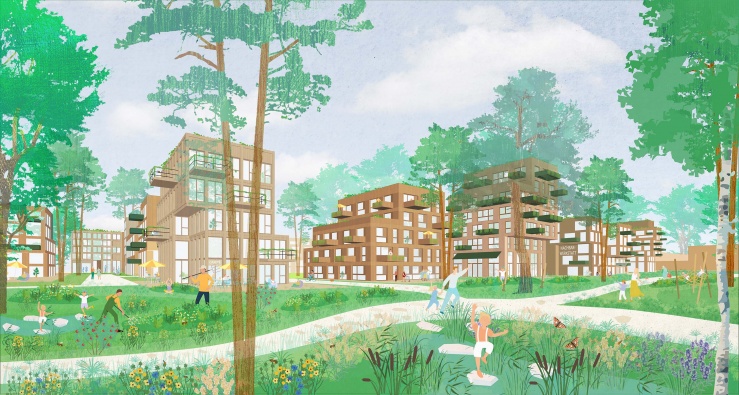 Forest land next to the stream
Forest land next to the stream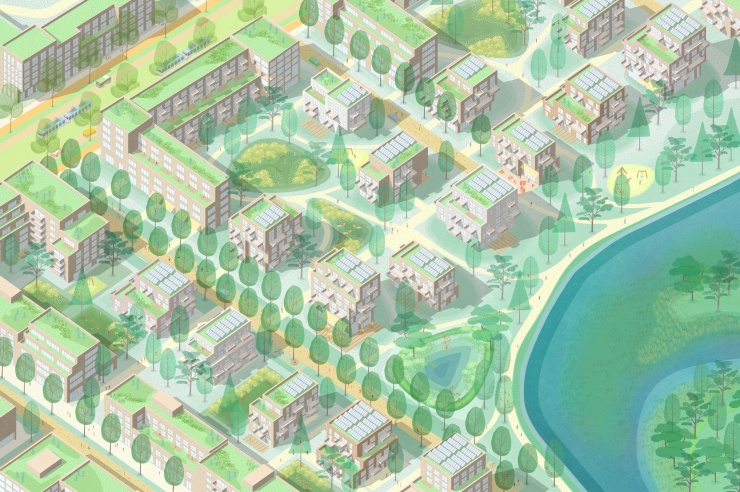 Forest land: open building blocks with terraced rows and stepped point houses at Schmöckpfuhlgraben and forest
Forest land: open building blocks with terraced rows and stepped point houses at Schmöckpfuhlgraben and forest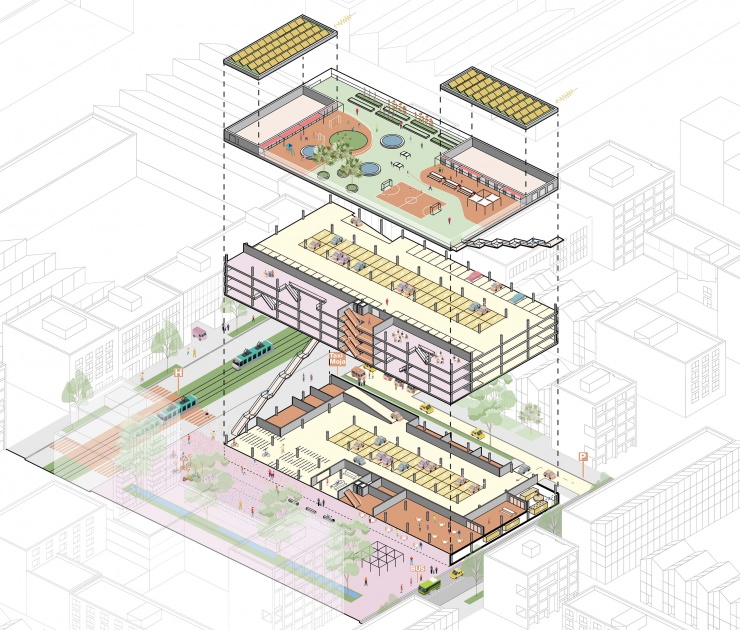 CYC-Hubs as "circulation interface + neighbourhood centre" Mobile station / neighbourhood garage, energy station, FabLab, social, cultural, neighbourhood facilities
CYC-Hubs as "circulation interface + neighbourhood centre" Mobile station / neighbourhood garage, energy station, FabLab, social, cultural, neighbourhood facilities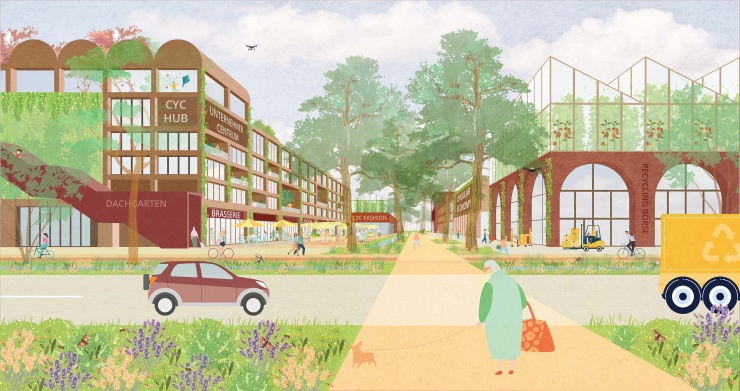 Production land: Neighbourhood square with business centre (CYC-Hub) and building materials exchange
Production land: Neighbourhood square with business centre (CYC-Hub) and building materials exchange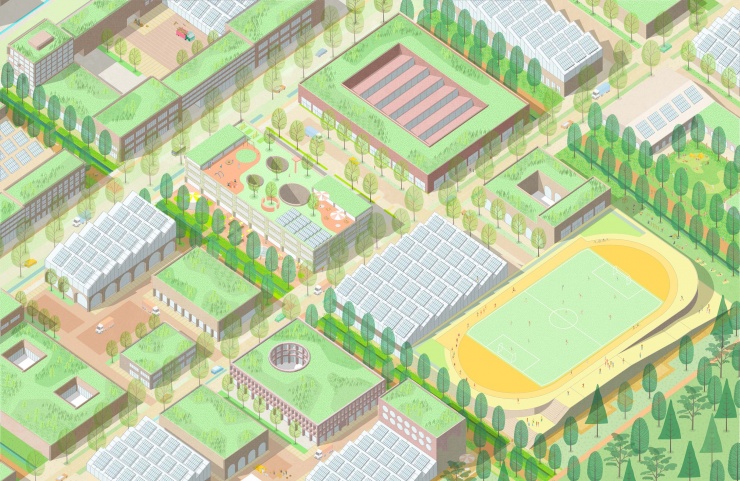 Production land: location of Circular Economy
Production land: location of Circular Economy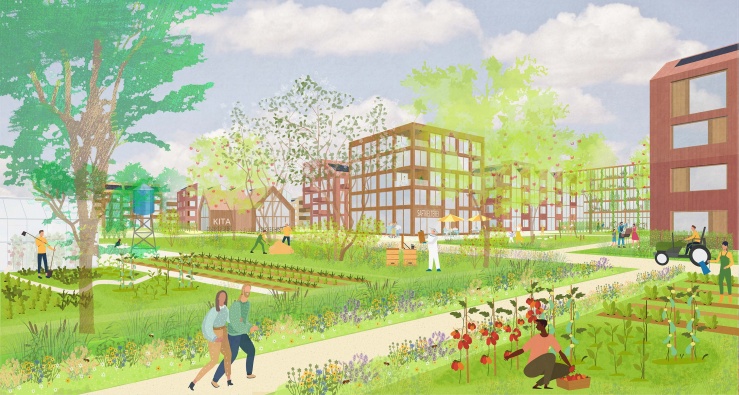 Garden land: Small gardens, fields, learning gardens, community gardens...
Garden land: Small gardens, fields, learning gardens, community gardens...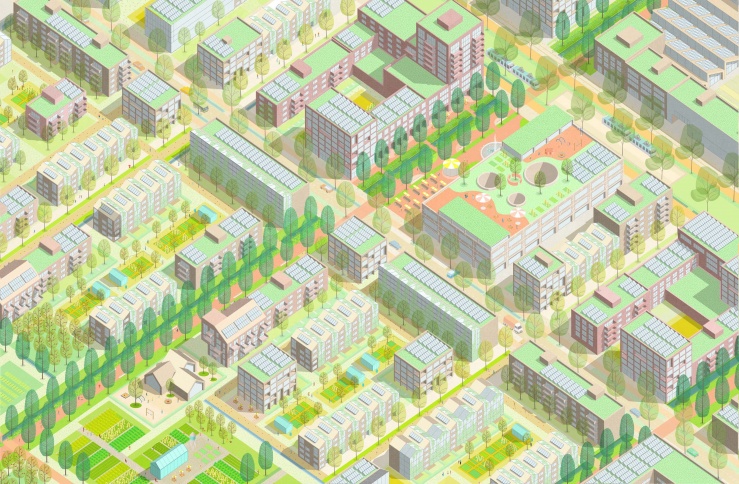 Garden land: Stacked terraced houses and multi-storey buildings with tenant gardens, meeting places, play areas and greenhouses
Garden land: Stacked terraced houses and multi-storey buildings with tenant gardens, meeting places, play areas and greenhouses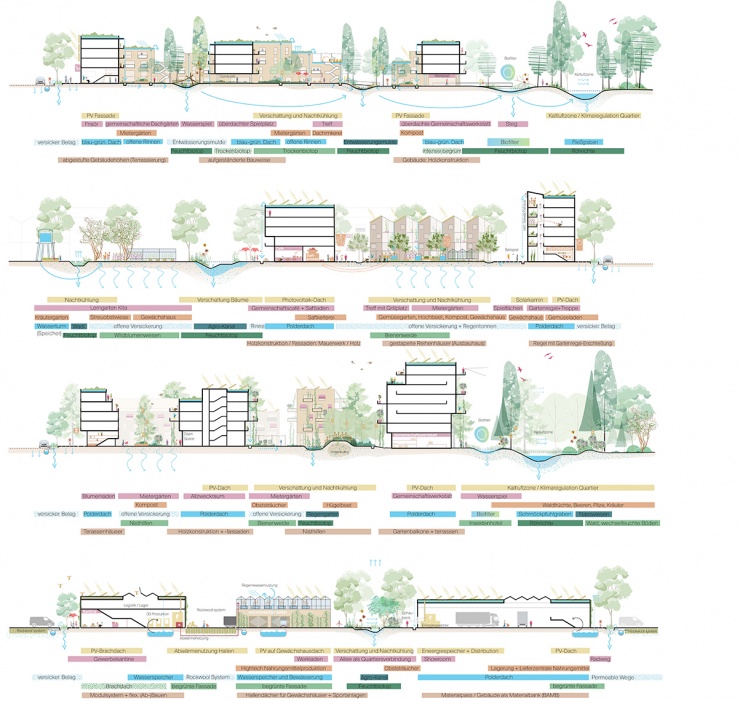 Circular intersections in place- layerd and interconnected
Circular intersections in place- layerd and interconnected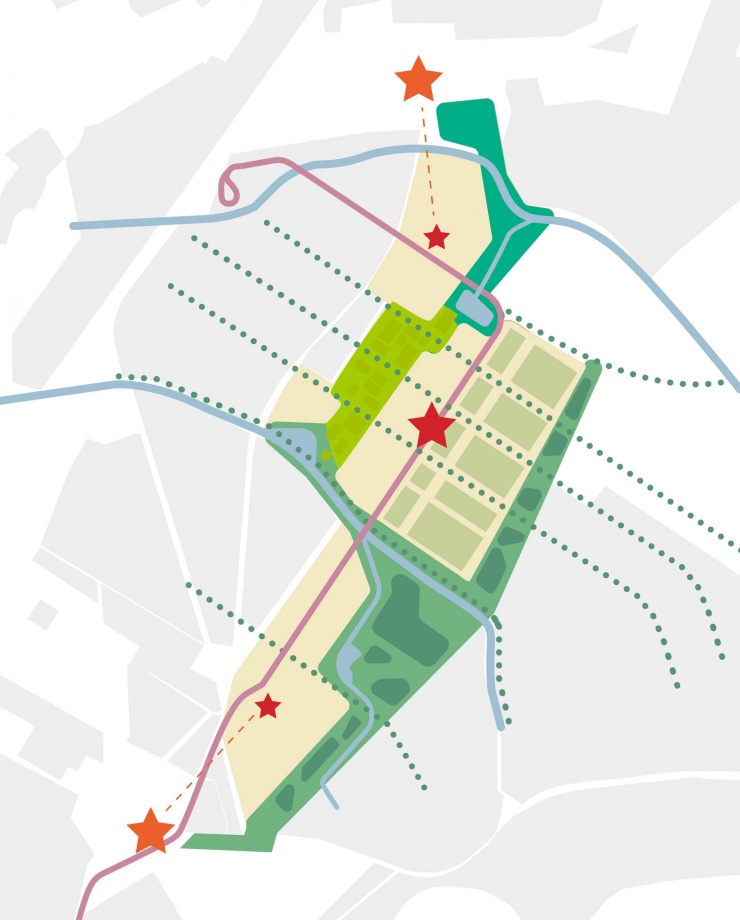 Concept Landschaf(f)t Stadt: A 60ha landscape park connects the new quarter with the existing and takes over various circularity functions
Concept Landschaf(f)t Stadt: A 60ha landscape park connects the new quarter with the existing and takes over various circularity functions
