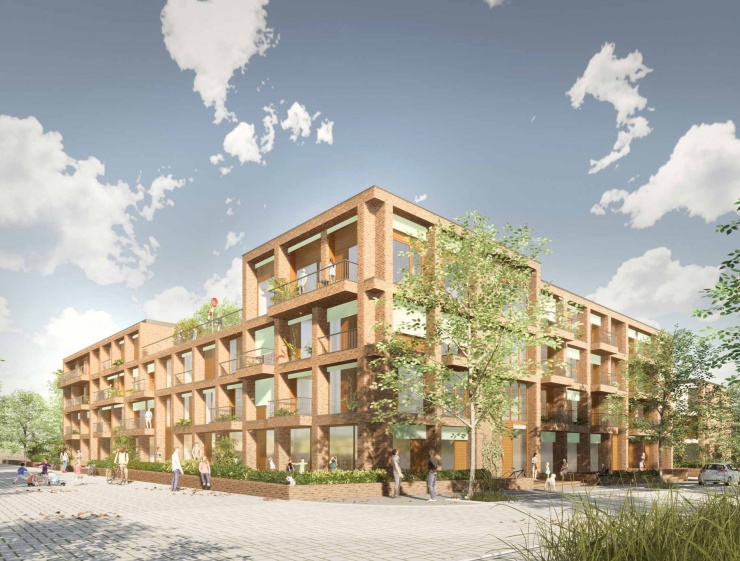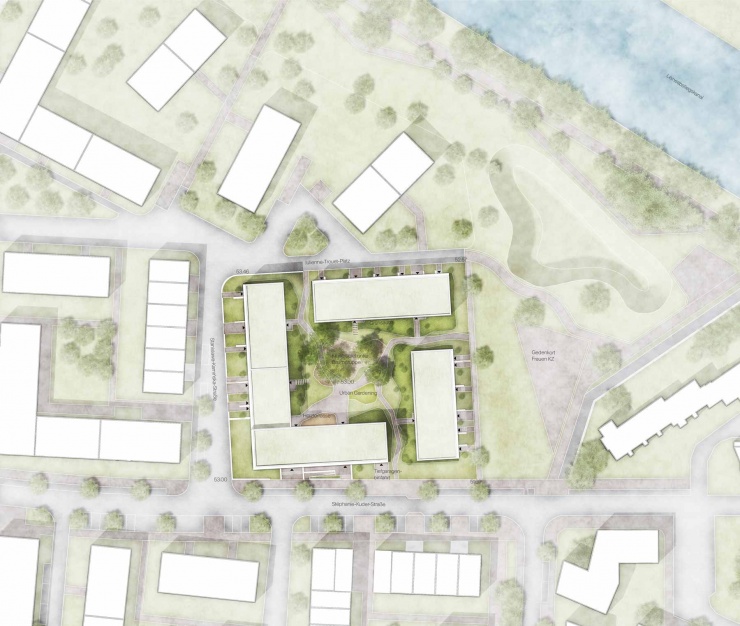-
Realization competition: Design of a residential building with common rooms
-
Limmer, Germany
-
JAWA - Jung und Alt am Wasser
-
6,500 sqm GFA, 54 residential units
-
Idea, 2021
-
2053-BGW
-
design
-
Oliver Seidel, Arne Hansen, Niklas Staack, Hanna Sentis, Judith Stadtmann
-
Planergruppe Oberhausen
-
3. prize
Water town Limmer - Individual living in a friendly neighbourhood
The design for the JAWA forms an identity-creating neighbourhood that does justice to the self-imposed goals of socially and ecologically sustainable urban development. In terms of urban development and design, the ensemble fits into the Wasserstadt Limmer and, at the same time, enables a wide range of individual living and community wishes.
The ensemble is open to the public, can be used in a variety of ways and is therefore lively due to an "open space shelf" with small and large balconies, loggias, planters, etc. Individual living requirements from small apartments with and without a patio to terraced houses or spacious family apartments come together as a clear volume and are characterized by a uniform design.
The communal inner courtyard will be greened naturally. At its heart, there are a variety of community offerings: a large courtyard terrace for parties and events, an area for urban gardening with a barbecue area and a long table for eating together. There is also a spacious play area in the northern part of the courtyard. Sustainable construction protects the resources of future generations. Both the passive house standard and the Schottenbau grid optimized for timber construction contribute to this. In addition, the compact construction volume minimizes energy consumption.
The maximum utilization of the possible construction volume guarantees an economical undertaking and reduces the community costs to be allocated. As a result, more apartments are created for people who can participate and contribute to the JAWA building community.
-
Realization competition: Design of a residential building with common rooms
-
Limmer, Germany
-
JAWA - Jung und Alt am Wasser
-
6,500 sqm GFA, 54 residential units
-
Idea, 2021
-
2053-BGW
-
design
-
Oliver Seidel, Arne Hansen, Niklas Staack, Hanna Sentis, Judith Stadtmann
-
Planergruppe Oberhausen
-
3. prize
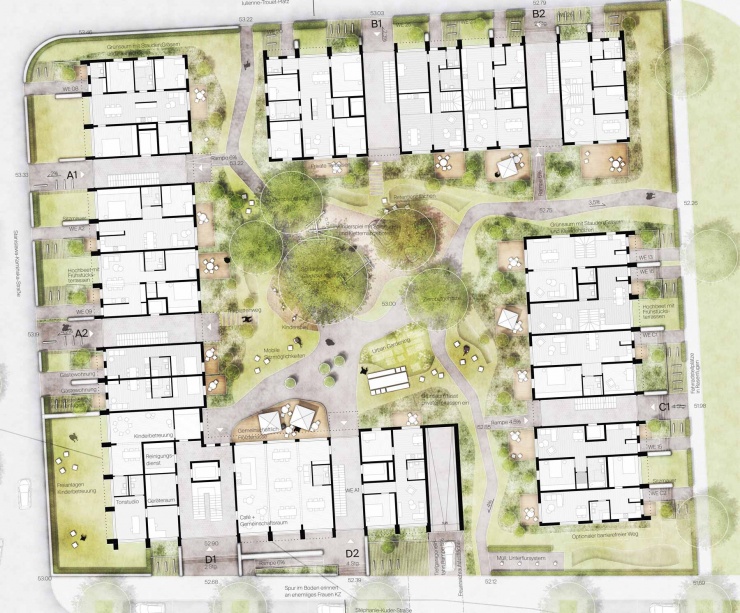 Individual living requirements from small apartments with and without a patio to terraced houses or spacious family apartments come together as a clear volume and are characterized by a uniform design.
Individual living requirements from small apartments with and without a patio to terraced houses or spacious family apartments come together as a clear volume and are characterized by a uniform design.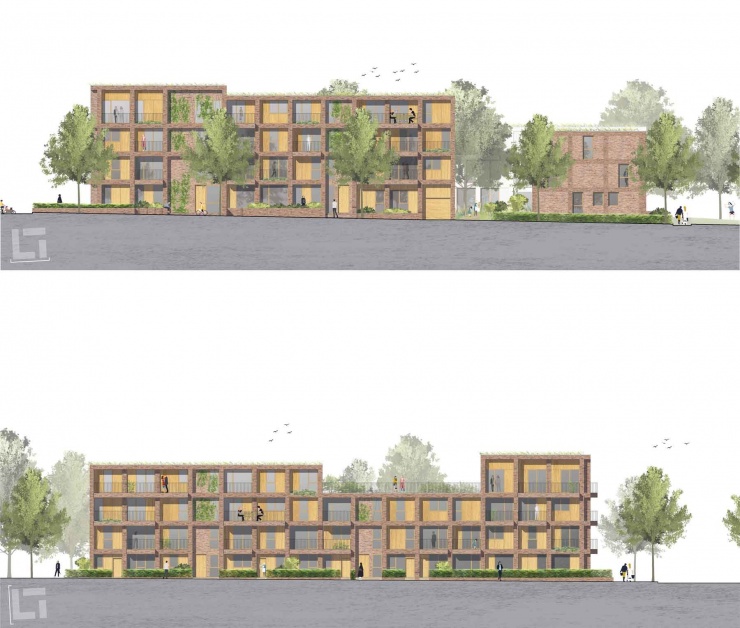 elevations Above: Street view from Stéphanie-Kuder-Straße, below: street view from Stanislawa Kaminska Street
elevations Above: Street view from Stéphanie-Kuder-Straße, below: street view from Stanislawa Kaminska Street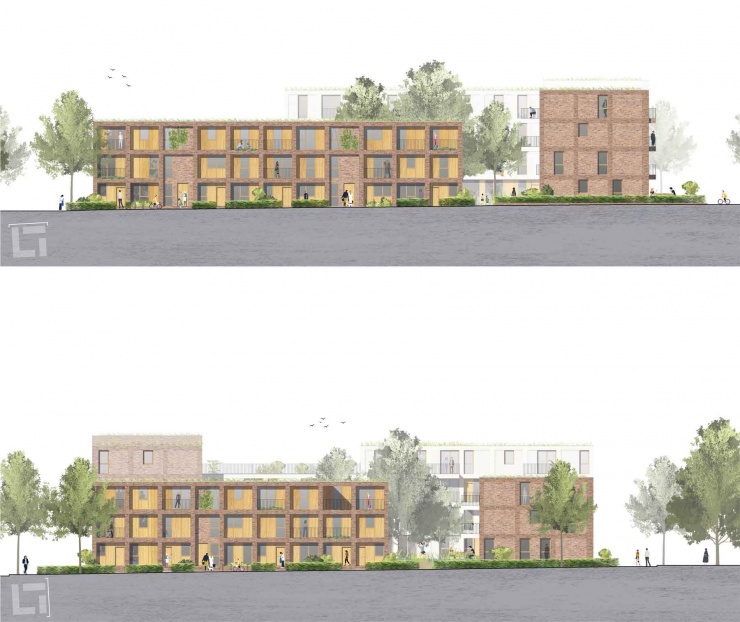 elevations; above: street view from Julienne Trout Square, below: opposite the memorial
elevations; above: street view from Julienne Trout Square, below: opposite the memorial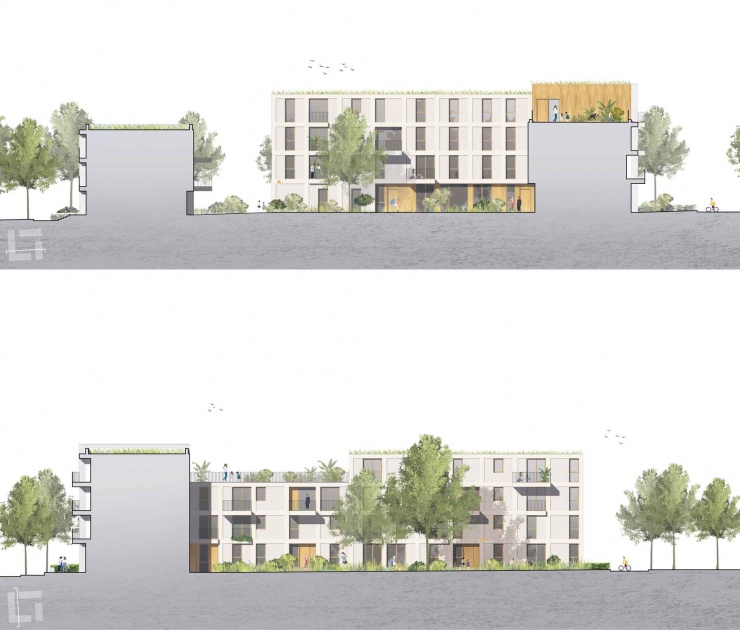 Elevations; above: inner courtyard view on building 11D, below: inner courtyard view on building 11A
Elevations; above: inner courtyard view on building 11D, below: inner courtyard view on building 11A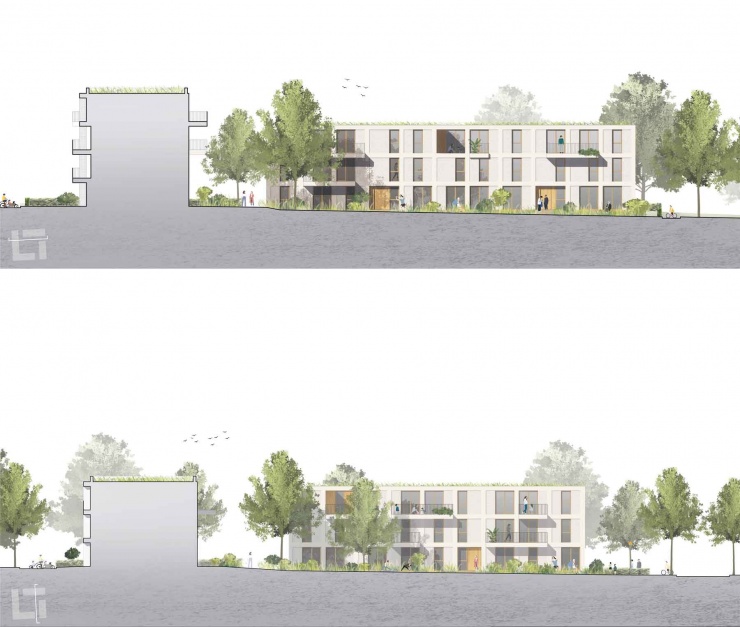 elevations; above: courtyard view of building 11B, below: courtyard view of building 11C
elevations; above: courtyard view of building 11B, below: courtyard view of building 11C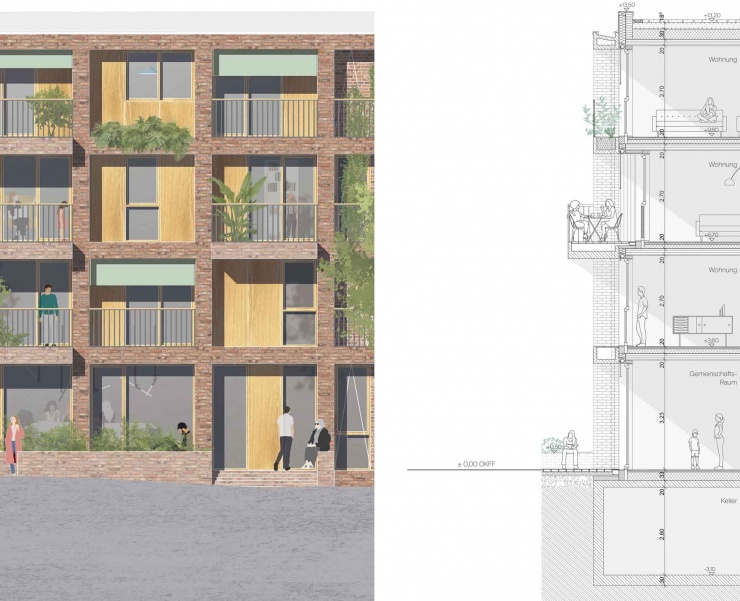 section: building 11D
section: building 11D
