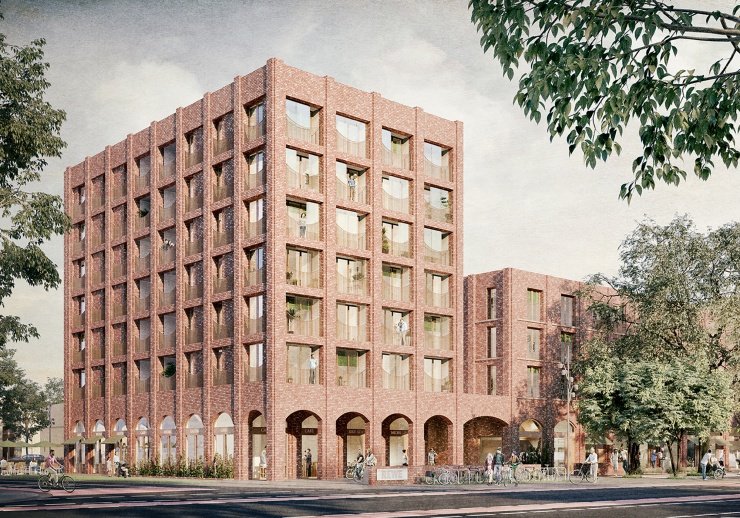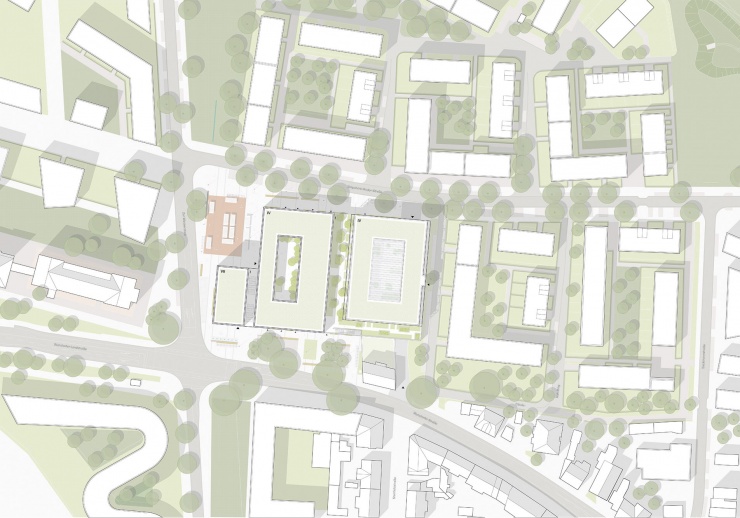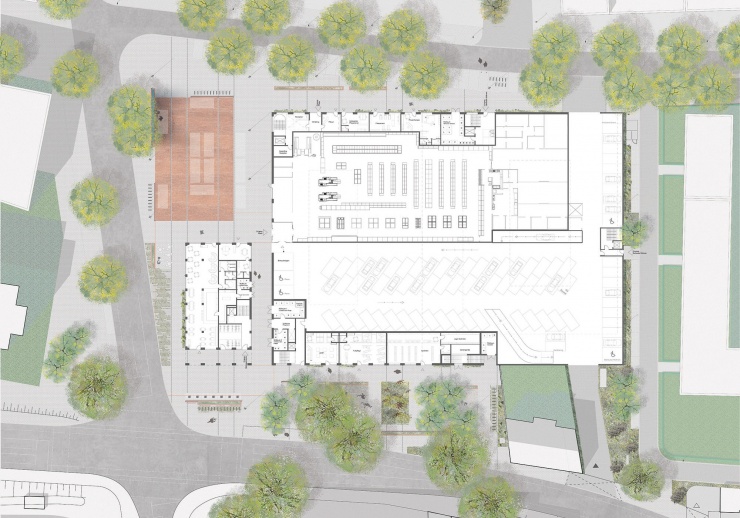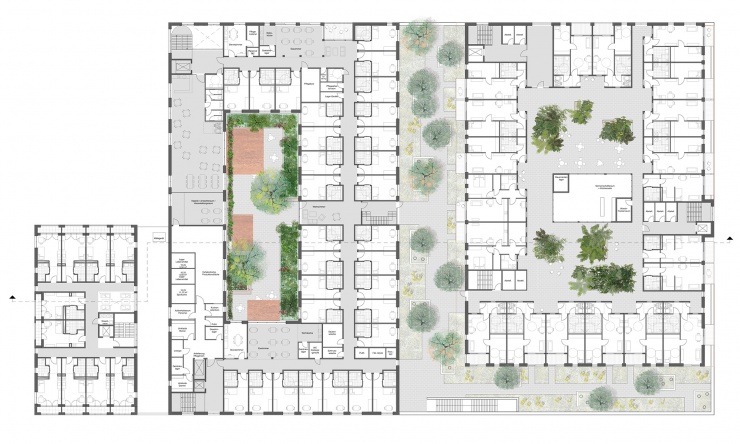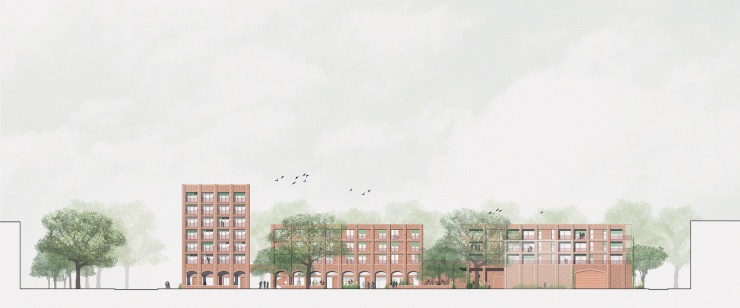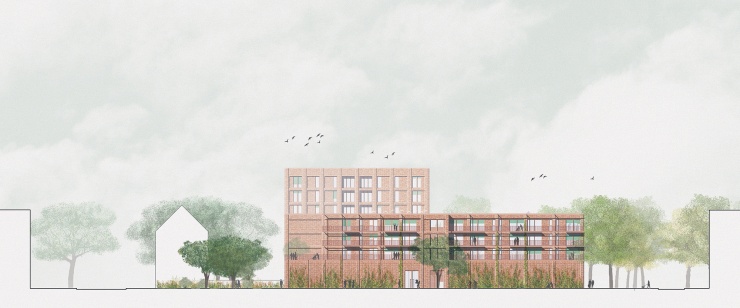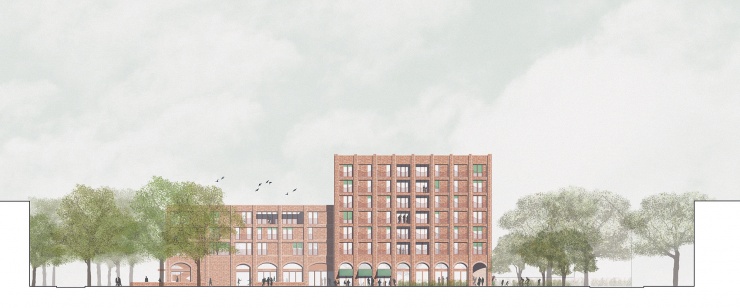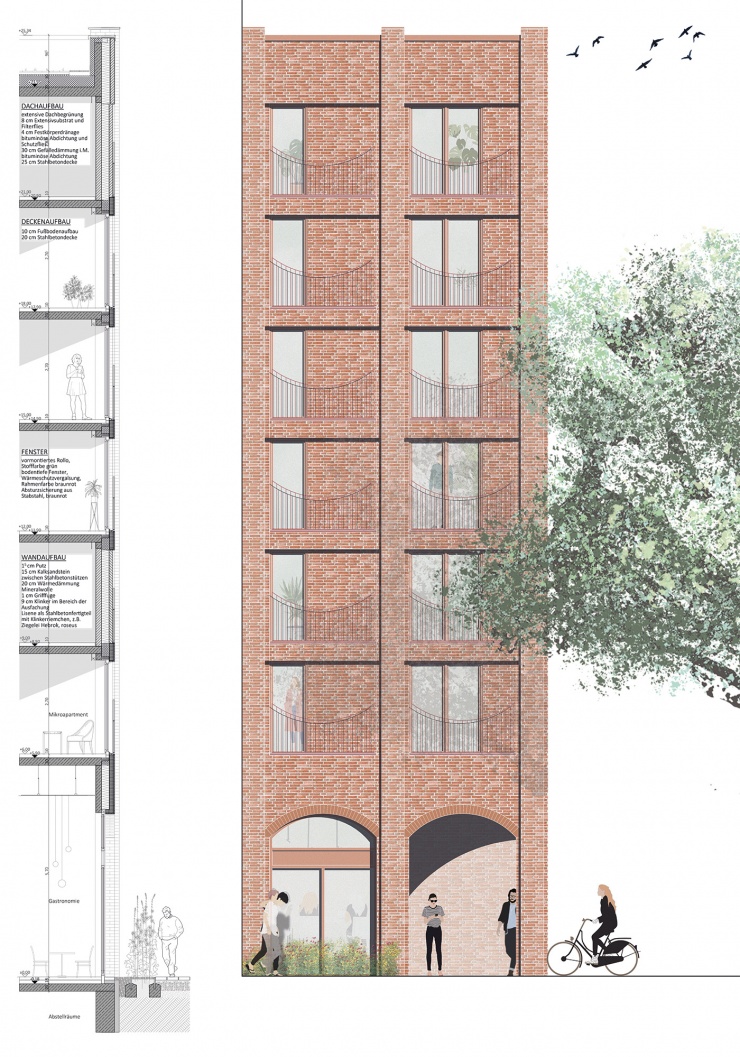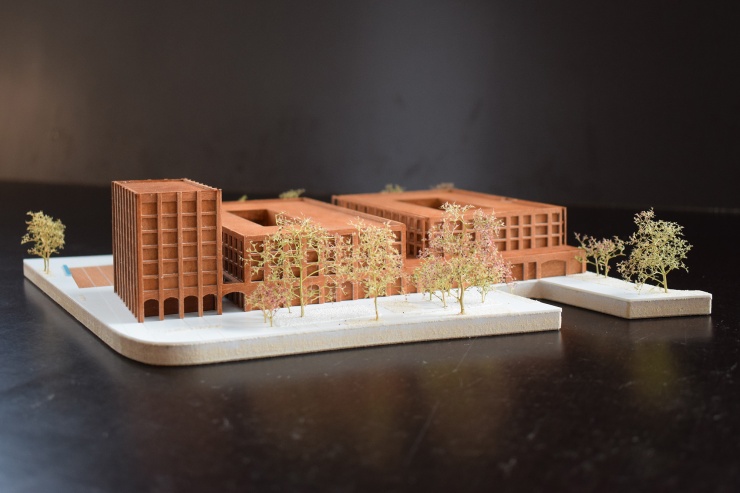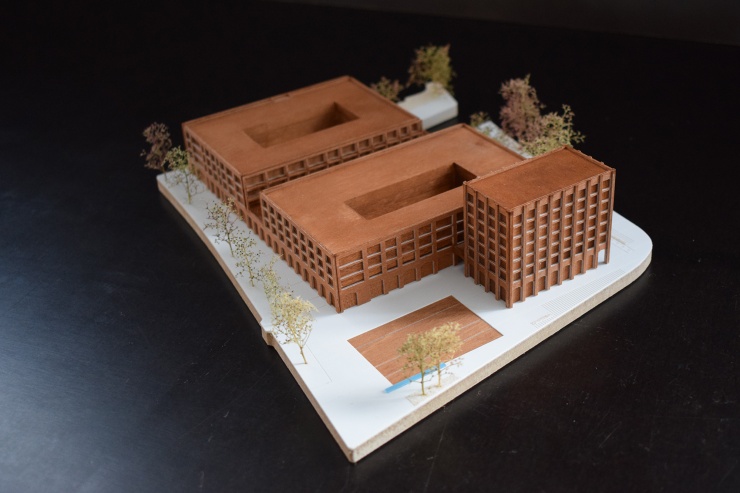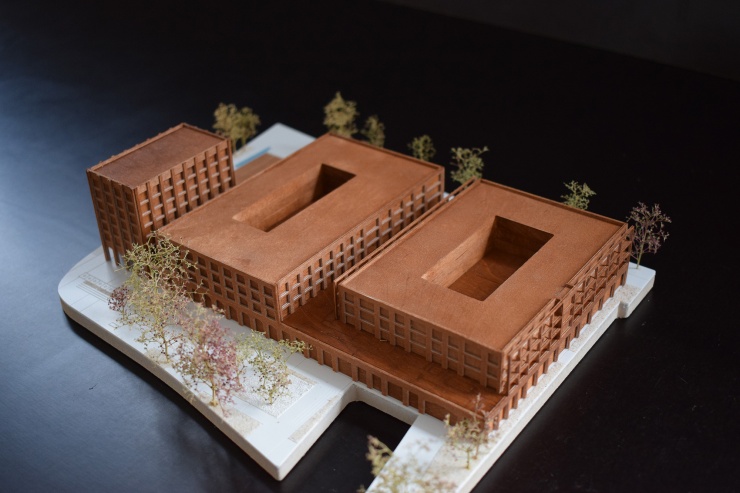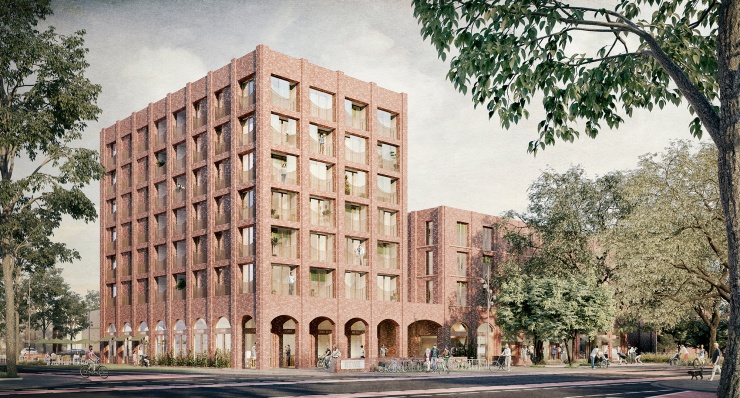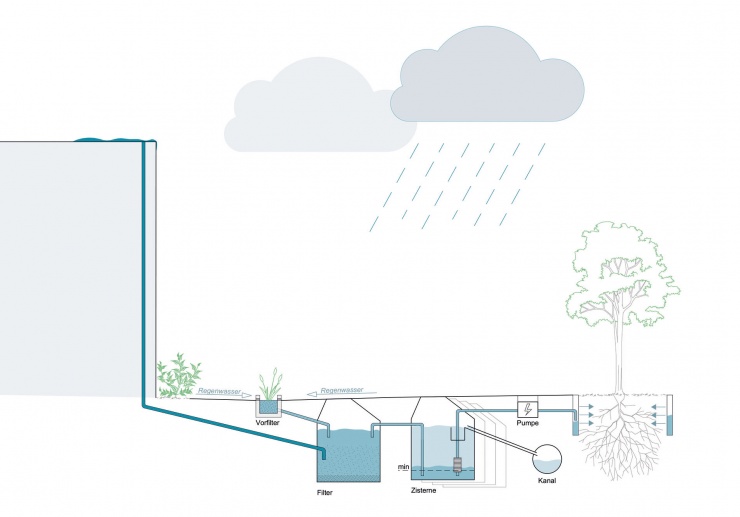-
competition
-
Hanover, Germany
-
Wasserstadt Limmer Projektentwicklung Gmbh + Landeshauptstadt Hannover
-
6000 m² + 19.800 m² GFA
-
Idea, 2019
-
1912-WSL
-
Elisa Korfage, Niklas Köller, Kelai Yu
-
freiwurf landschaftsarchitekturen
chora blau Visualisierung + Grafik
-
recognition
Water town Limmer, Hannover
The program of the new quarter entrance describes a modern mixed-used block in which different functions come together and are arranged compactly to each other. The entrances to the main functions are oriented towards the public spaces and emphasise the priority square and corner situations in the urban context. The 7-storey residential tower houses 60 micro apartments with a café on the ground floor along the entire facade. The eastern block houses is the assisted living, the western block is the care facility, including the supermarket with parking decks and a southern and northern row of shops. All ground floor facades with public uses open up to the public space with generously sized windows. The design envisages a solid construction method in reinforced concrete and brickwork, which optimally depicts the various building parts, functions and room sizes according to their requirements.
-
competition
-
Hanover, Germany
-
Wasserstadt Limmer Projektentwicklung Gmbh + Landeshauptstadt Hannover
-
6000 m² + 19.800 m² GFA
-
Idea, 2019
-
1912-WSL
-
Elisa Korfage, Niklas Köller, Kelai Yu
-
freiwurf landschaftsarchitekturen
chora blau Visualisierung + Grafik
-
recognition
