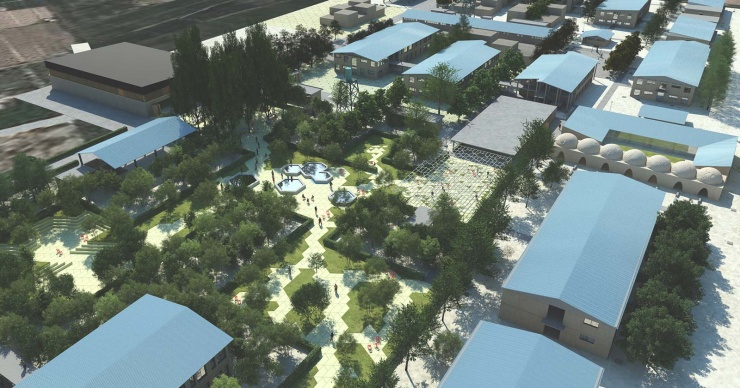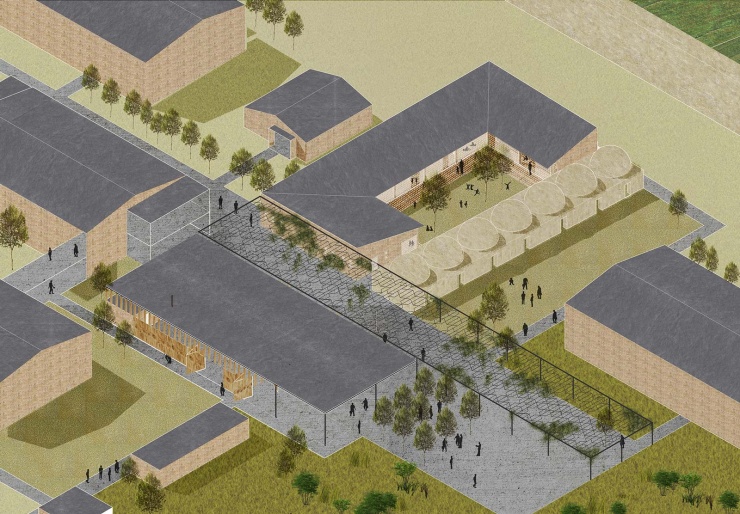-
Masterplanning, refurbishment and extension design for TVET Campus Balkh
-
Mazar-i-Sharif, Afghanistan
-
KfW Development Bank, Ministry of Education (MoE) / DM-TVET
-
20.000 m2 of outdoor amenities and garden, 782m2 of a combined multipurpose hall and auditorium, 328m2 of spectators area covered by pergola, 500m2 of kindergarten, 600m2 of lunch roofs
-
completed
-
1611-MAZ
-
Preliminary Design, Lph 1-2
-
Martin Sobota, Ivan Thung, Erika Palmieri, Mona Zum Felde
-
LOLA landscape, PEM Consult
TVET campus extension Mazar, Masar-i-Sharif
The TVET Campus Balkh consists of three different technical and vocational schools (an Agriculture and Veterinarian Institute, a Technical Teacher Training & an Engineering College) as well as student housing. The master plan for the campus extension aims to connect these three schools through common indoor and outdoor areas, to facilitate students' interaction and communication.
The local climate was one of the main drivers behind the design. Both the placement of the buildings, the design of the facades, the implementation of shading and cooling elements and the water management of the campus have been customized to the local climate conditions to create pleasant indoor and outdoor spaces.
A central square and the addition of trees link all main functions of the campus and create high quality outside areas. A multi-purpose hall provides the students with a facility for sports, social activities and events, while the kindergarten in the centre of the campus offers a safe environment for children to learn and play. For this kindergarten, the existing buildings of a historical caravanserai were converted. These new functions, together with the re-designed outside areas, contribute to the inclusiveness of the campus for different users.
-
Masterplanning, refurbishment and extension design for TVET Campus Balkh
-
Mazar-i-Sharif, Afghanistan
-
KfW Development Bank, Ministry of Education (MoE) / DM-TVET
-
20.000 m2 of outdoor amenities and garden, 782m2 of a combined multipurpose hall and auditorium, 328m2 of spectators area covered by pergola, 500m2 of kindergarten, 600m2 of lunch roofs
-
completed
-
1611-MAZ
-
Preliminary Design, Lph 1-2
-
Martin Sobota, Ivan Thung, Erika Palmieri, Mona Zum Felde
-
LOLA landscape, PEM Consult
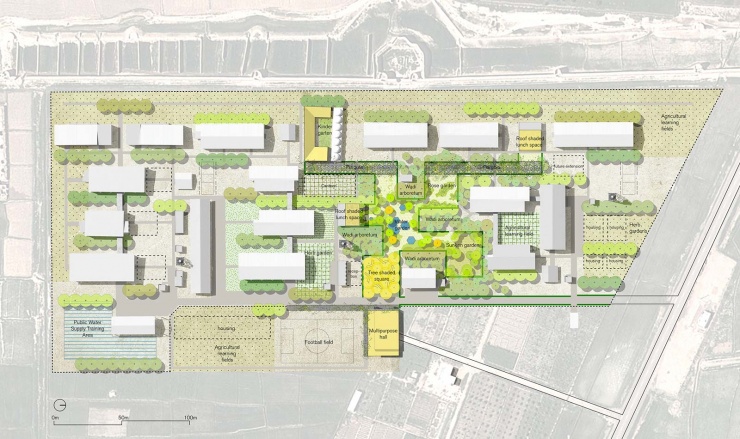 master plan
master plan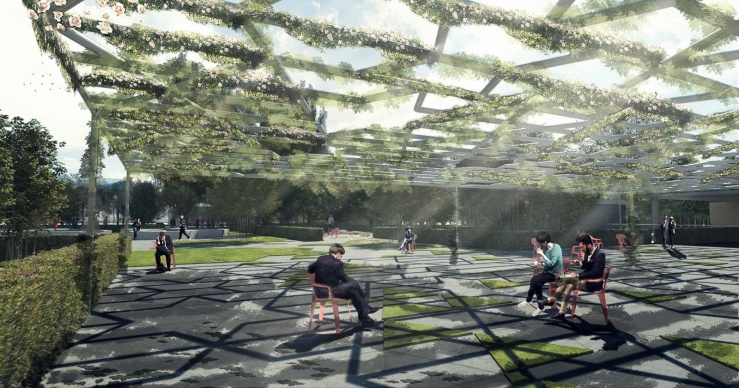 Render pergola
Render pergola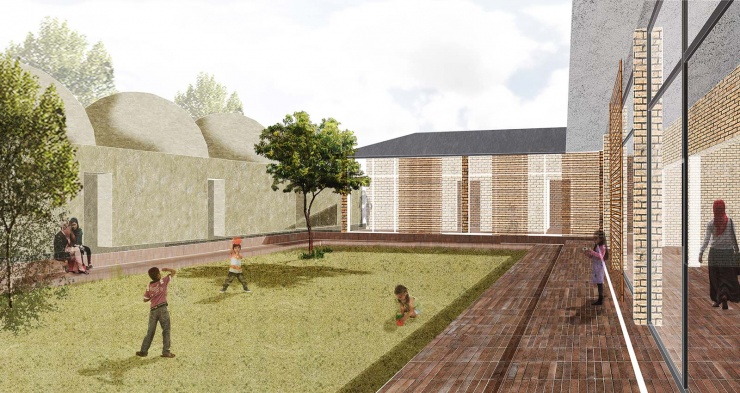 Kindergarden ground floor view
Kindergarden ground floor view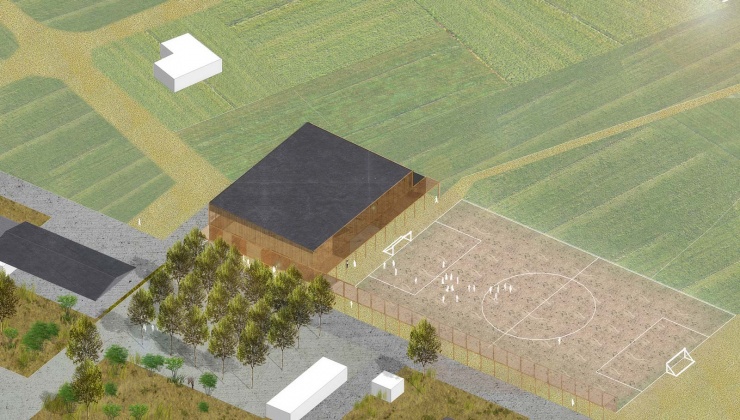 Axonometry MP hall
Axonometry MP hall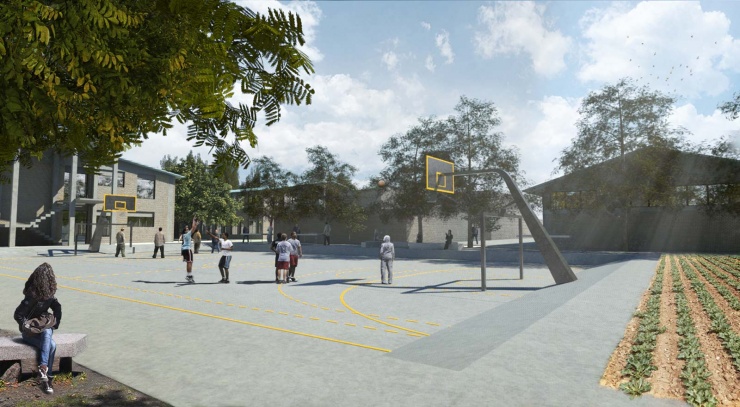 Render Basketball court
Render Basketball court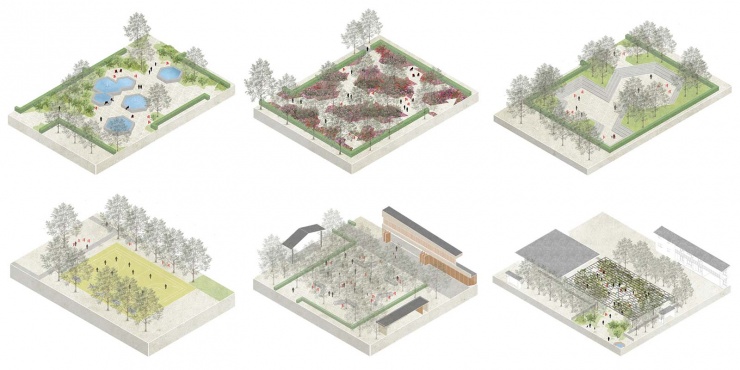 6 new gardens - water garden, rose garden, sunken garden, multipurpose field, trees square & pergola
6 new gardens - water garden, rose garden, sunken garden, multipurpose field, trees square & pergola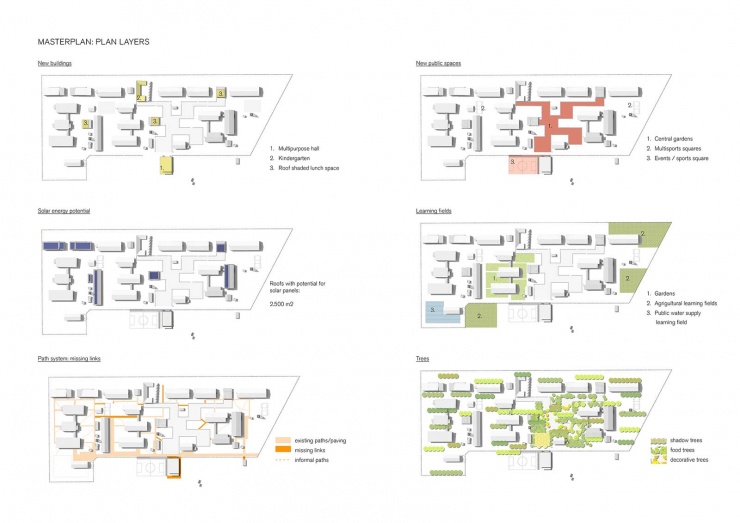 plan layers
plan layers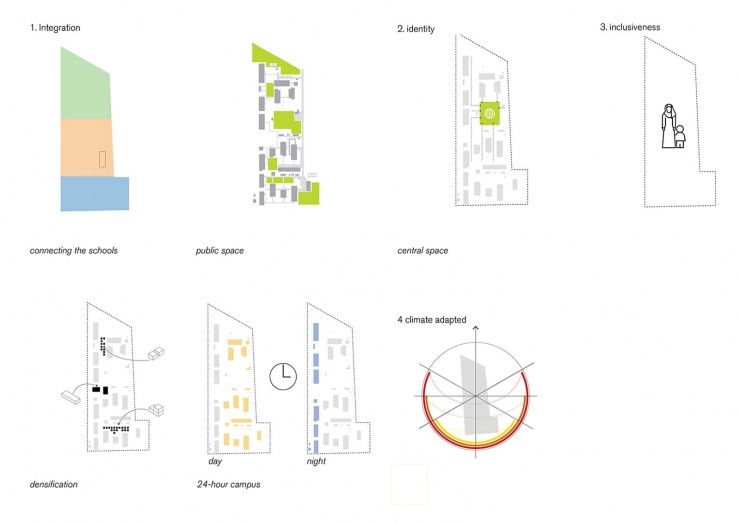 design principles
design principles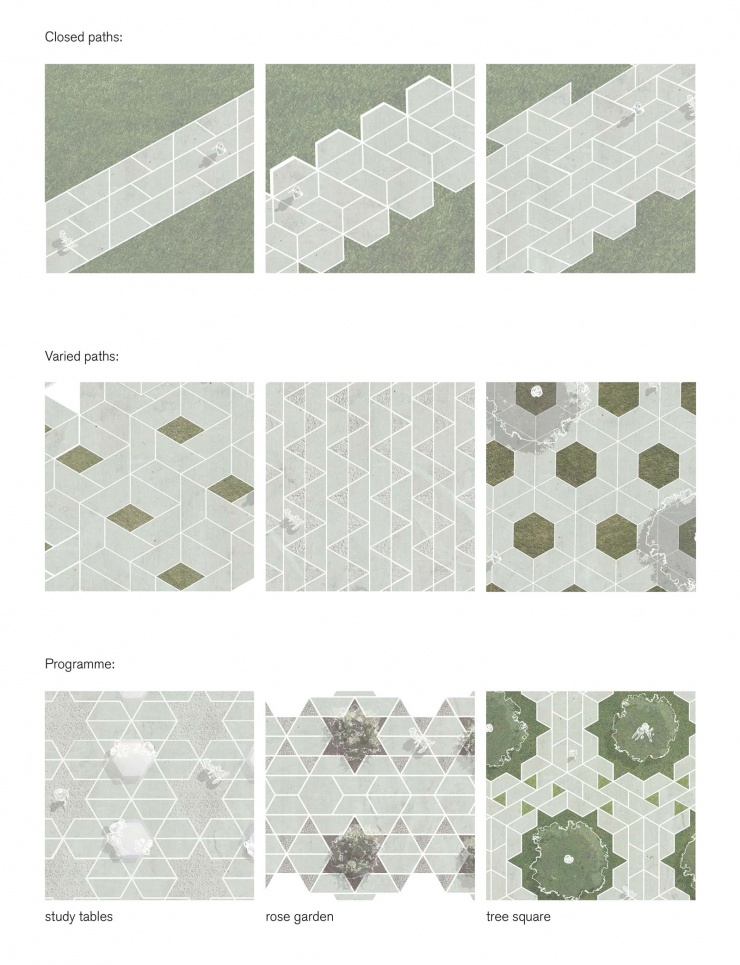 tiles - options
tiles - options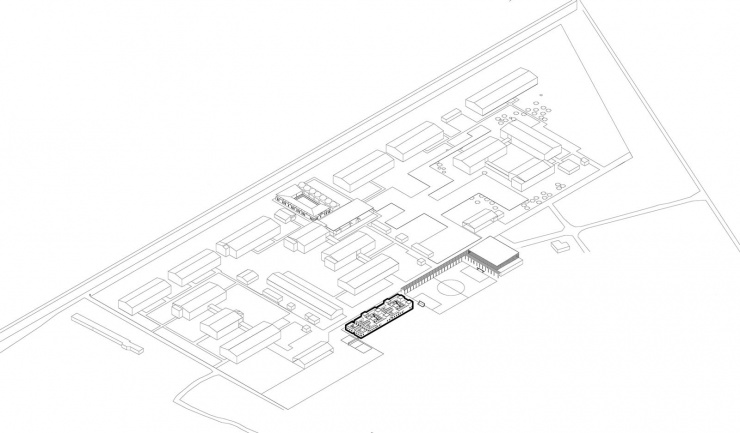 axonometry - teacher and student housing
axonometry - teacher and student housing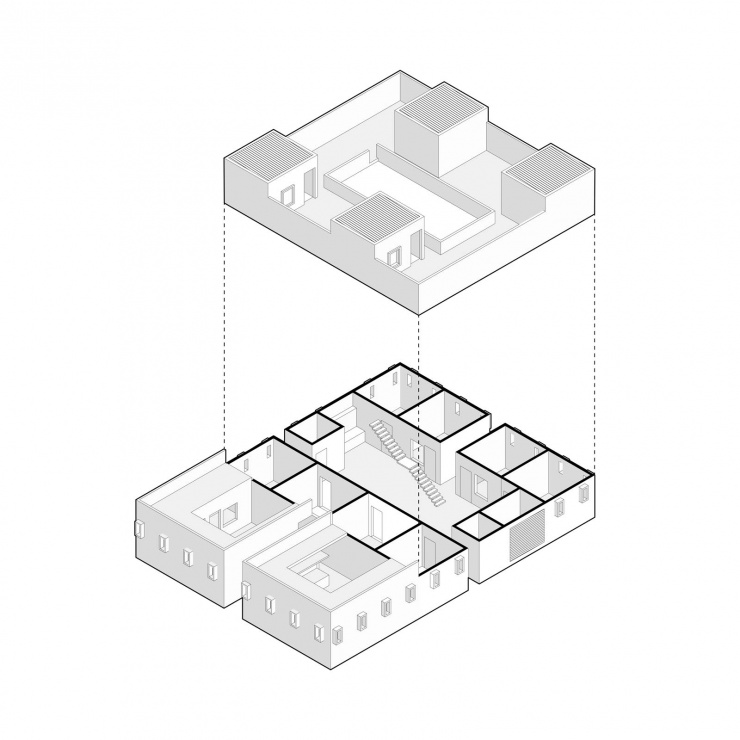 axonometry - housing
axonometry - housing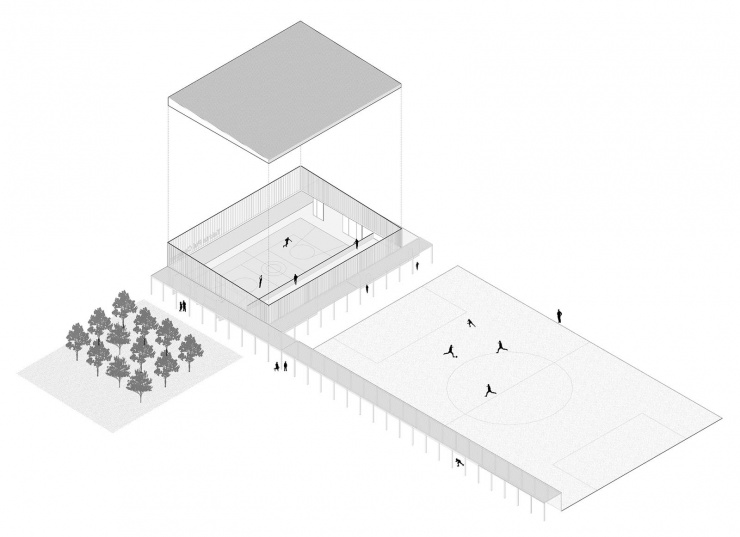 axonemtry M hall
axonemtry M hall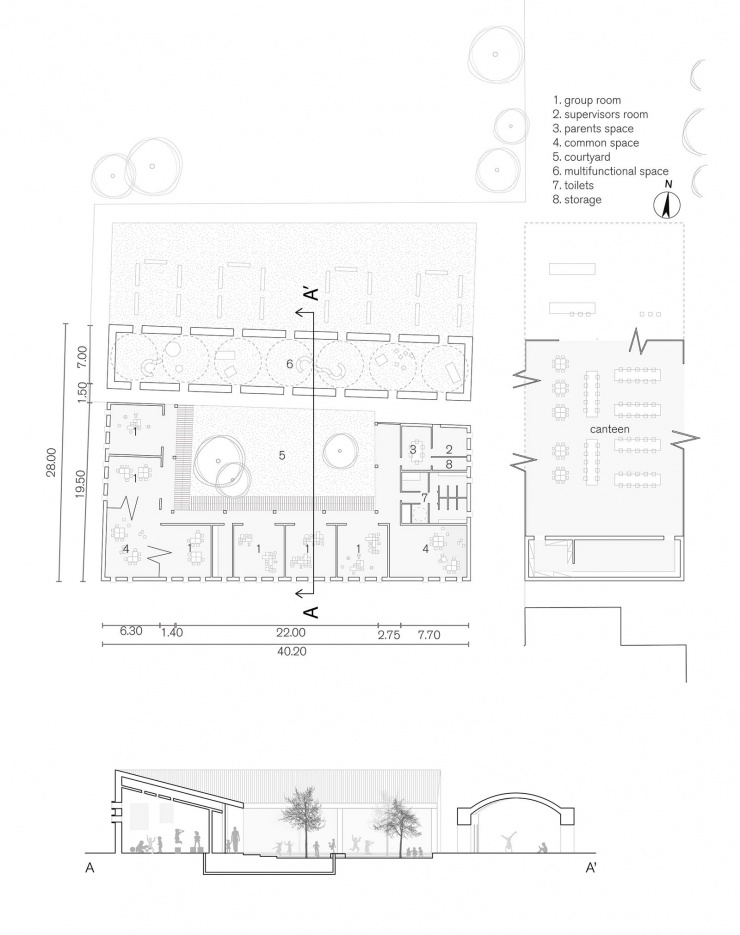 kindergarden + canteen plan
kindergarden + canteen plan
