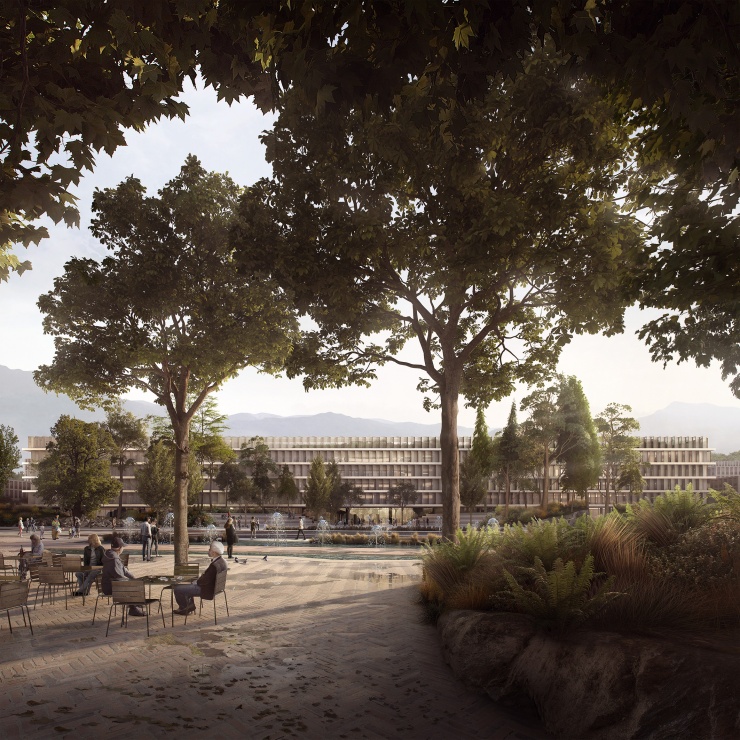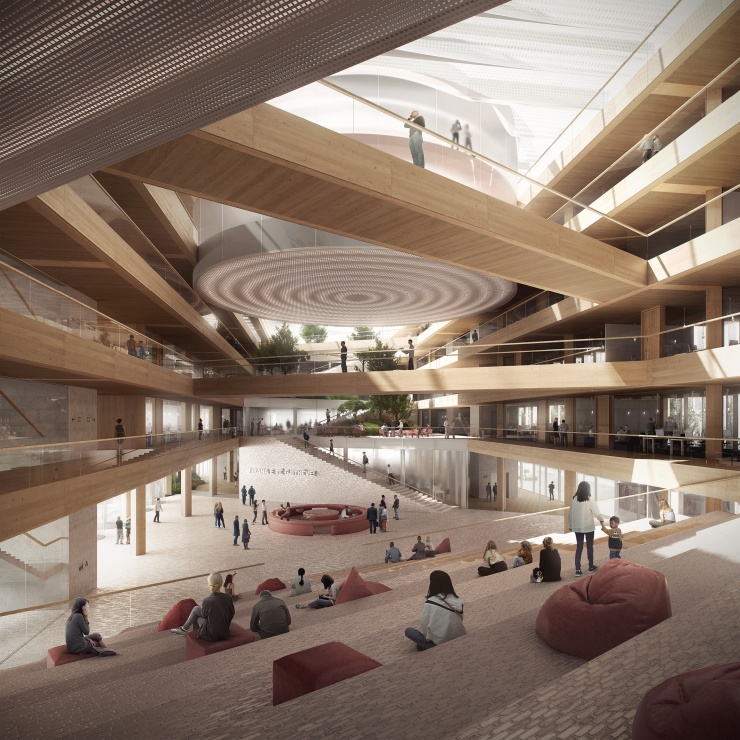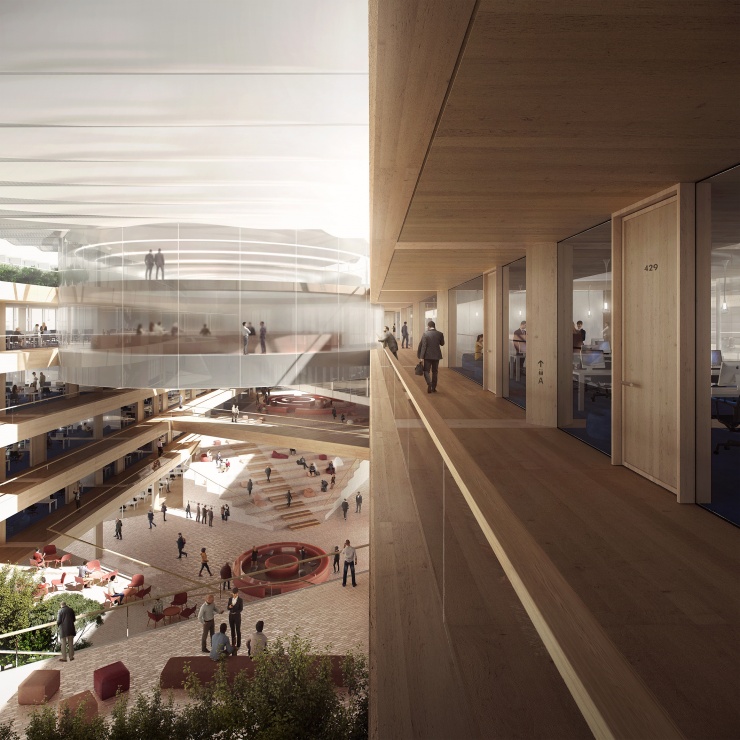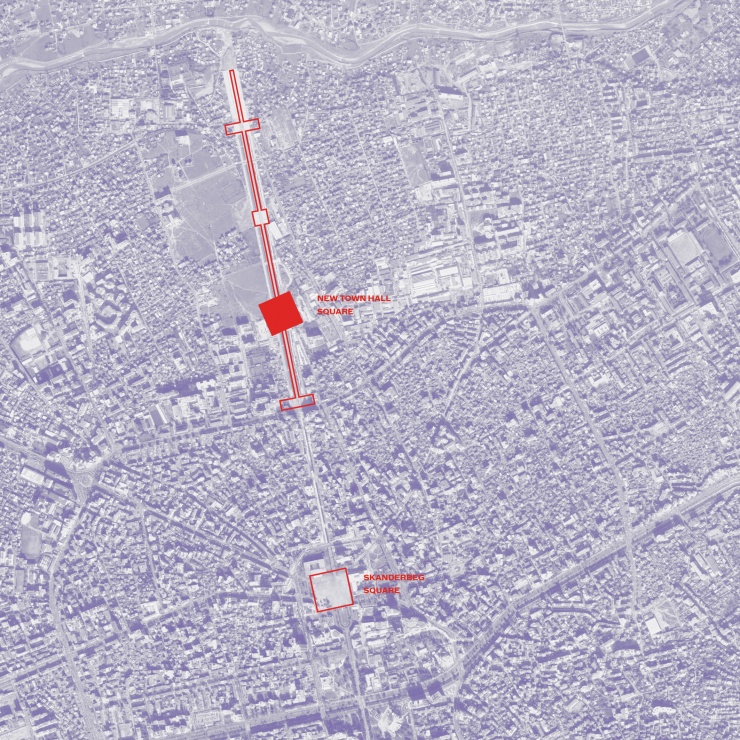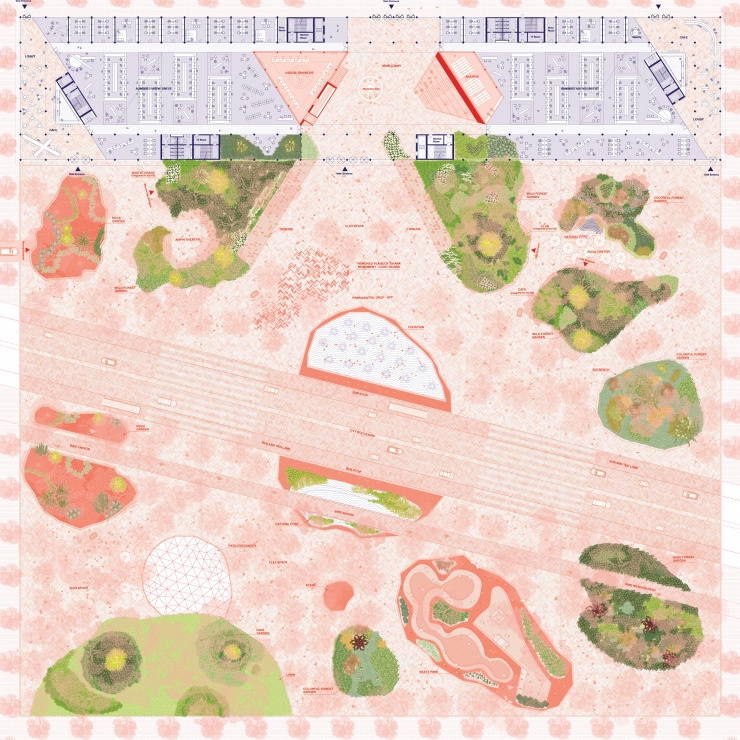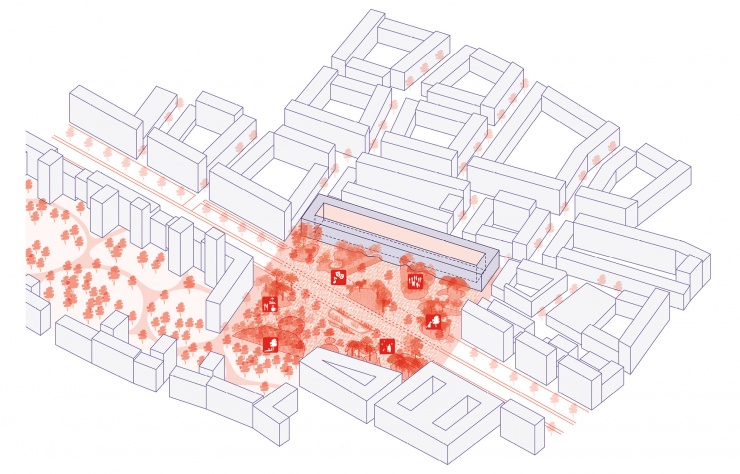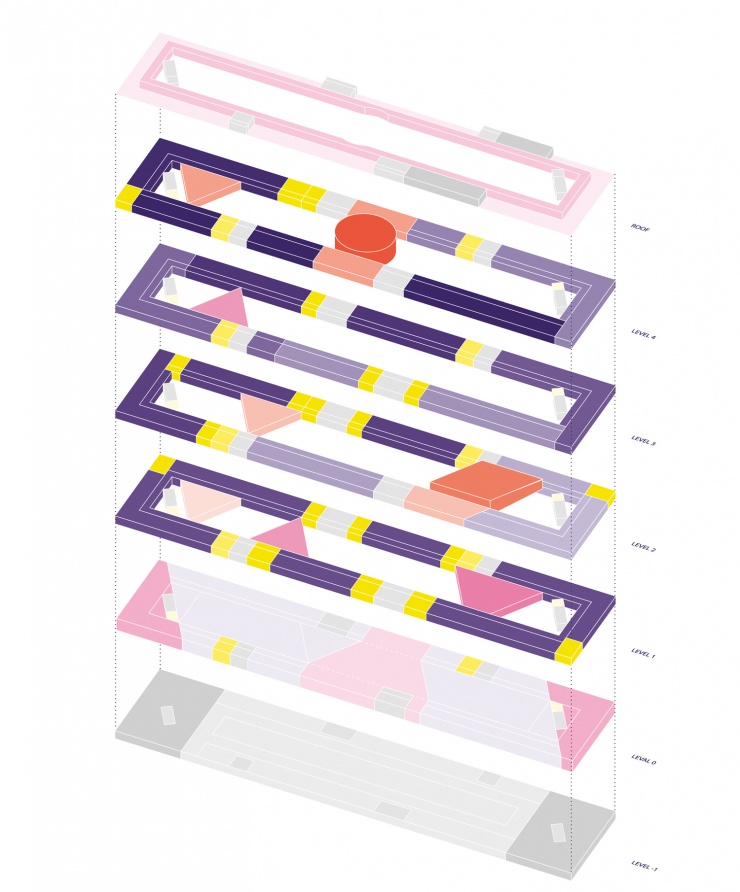-
Selected Competition: Design of the New Tirana City Hall
-
Tirana, Albania
-
City of Tirana
-
25,800 m² GFA
-
Idea, 2020
-
2006-TIM
-
concept, schematic design, design development and open space design
-
Jin Lee, Enisa Selmanaj, Shubham Thakur
-
BUROMOSA, LOLA Landscape, Imagine Structure, Transsolar, Elian Stefa, GAD
New Tirana City Hall
Designing the New City Hall for Tirana offers a unique opportunity to shape the home of the current and future community, and to represent the values of the people of Tirana. The building should introduce a typology that reflects and outlines the features of Tirana as a diverse, inclusive, human and connected European capital. A manifesto for a City Hall 2.0, open to all. The goal is to provide a space for a genuine encounter between civil society, administrators and politicians, to encourage debates.
The building comprises an efficient ring with offices that surrounds a collective atrium, which is composed of extroverted and interconnected volumes that provide space for a dynamic set of functions for both the city administration and the public. The City Hall is fronted by a civic square, a new public space which is conceived as an open-air community centre that houses many different functions for every type of use and age. Minimized energy consumption, the use of natural and efficient technologies and local renewable energy generation makes the New City Hall the first zero carbon emission building in Albania. The main structural parts of the ring office are made of locally available, sustainable wood, with the goal of becoming a carbon-neutral building even in construction.
-
Selected Competition: Design of the New Tirana City Hall
-
Tirana, Albania
-
City of Tirana
-
25,800 m² GFA
-
Idea, 2020
-
2006-TIM
-
concept, schematic design, design development and open space design
-
Jin Lee, Enisa Selmanaj, Shubham Thakur
-
BUROMOSA, LOLA Landscape, Imagine Structure, Transsolar, Elian Stefa, GAD
