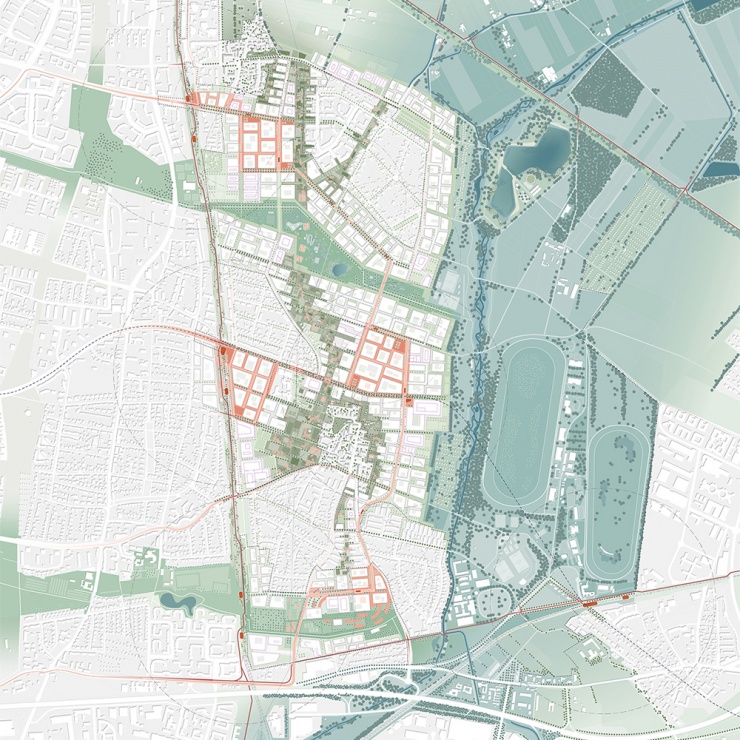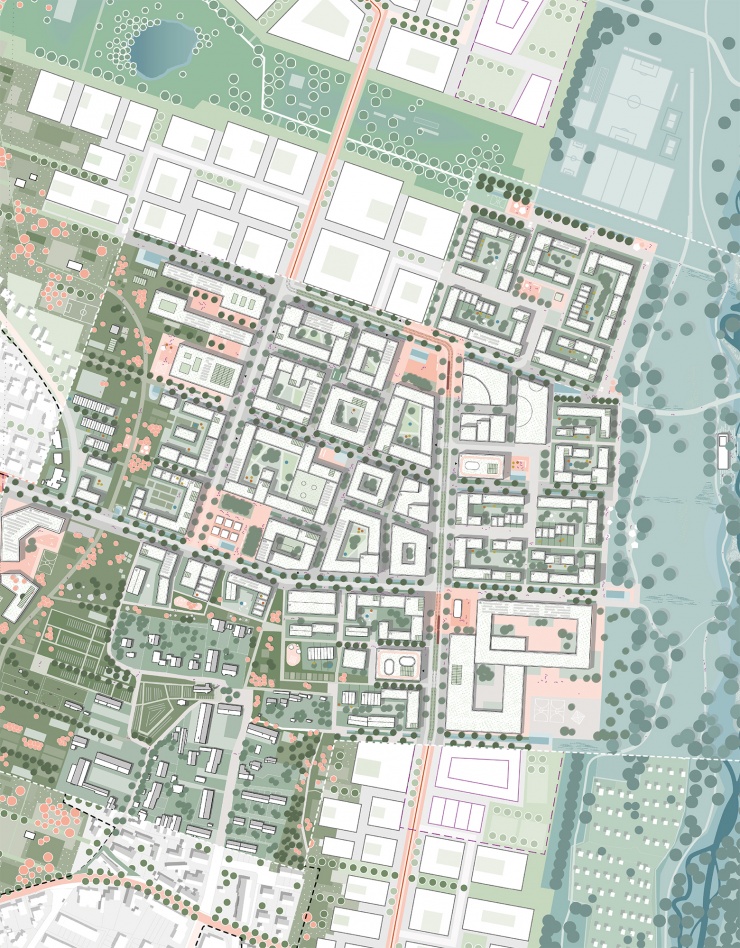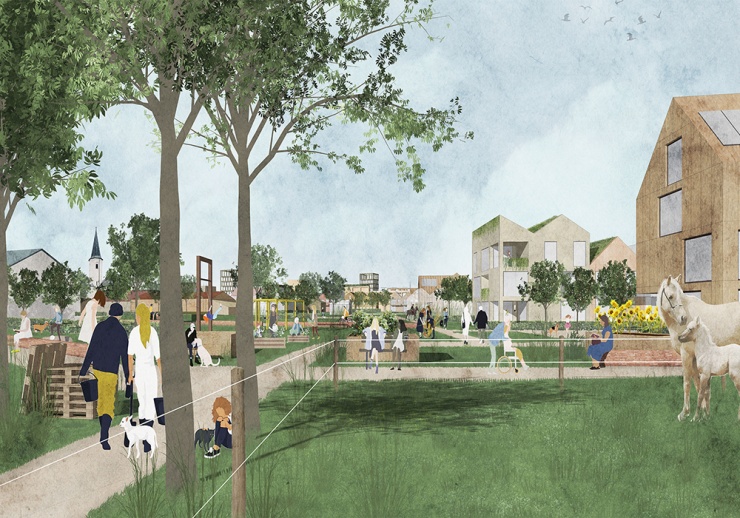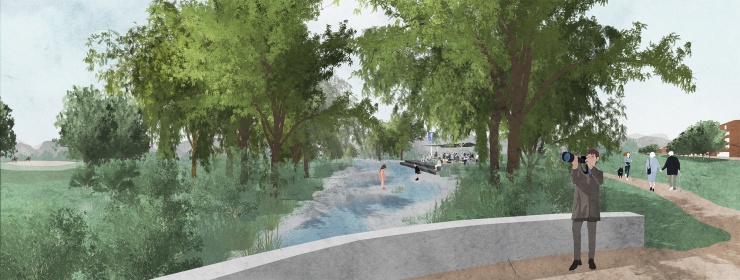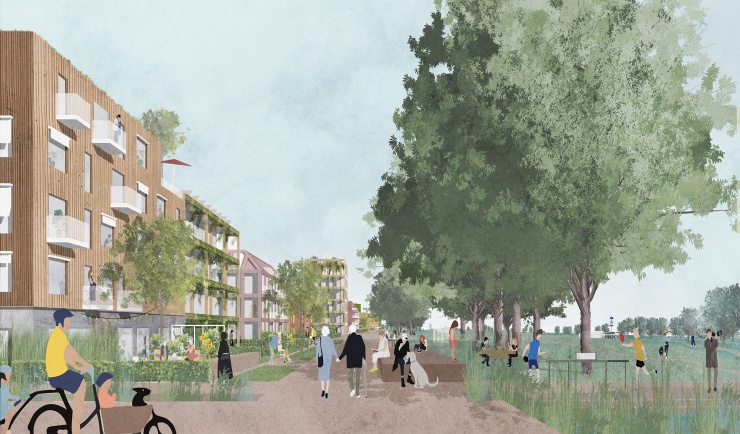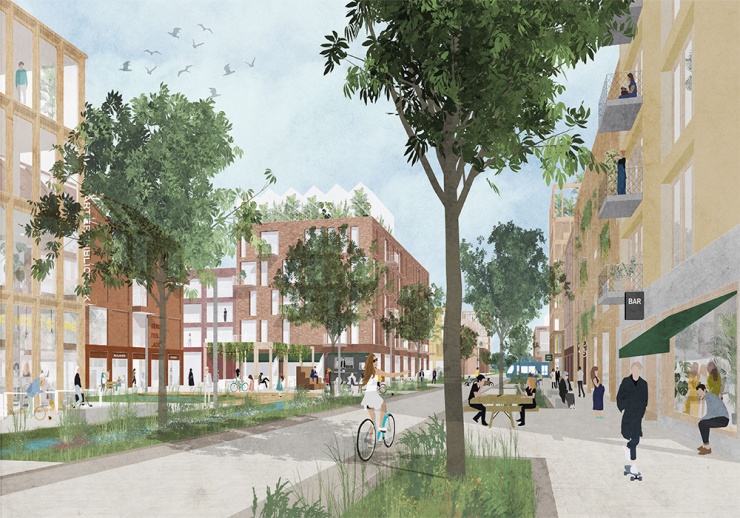-
Urban planning and landscape design competition
-
München, Deutschland
-
Landeshauptstadt München - Referat für Stadtplanung und Bauordnung
-
600 ha, variants for 10.000, 20.000, 30.000 habitants
-
Idea, 2019
-
1910-MNO
-
urban planning
-
Jakob Bohlen, Niklas Köller, Jacob Fielers, Lisa Iglseder
-
free throw landscape architectures
-
2. Prize
Munich North-East
How can strong urban growth be reconciled with village structures? A question that is becoming more and more important nowadays.
In Munich Northeast we orientated our plan to the existing villages, meaning that along the existing and future infrastructures (S-Bahn + U-Bahn) new dense, urban, and mixed-use quarters are growing, which structure the space. In this way, a district for 30,000 residents blends smoothly into its surroundings.
A village and its church. Hybrid multi-story buildings in a mosaic of squares, gardens, and fields. A water landscape with an alpine view. Mutual references and soft transitions facilitate the emergence of diversity and a mixed city of diverse actors. A field of tension between anonymity and community, between central S-Bahn and historic village square, between the world of work and the field.
-
Urban planning and landscape design competition
-
München, Deutschland
-
Landeshauptstadt München - Referat für Stadtplanung und Bauordnung
-
600 ha, variants for 10.000, 20.000, 30.000 habitants
-
Idea, 2019
-
1910-MNO
-
urban planning
-
Jakob Bohlen, Niklas Köller, Jacob Fielers, Lisa Iglseder
-
free throw landscape architectures
-
2. Prize
