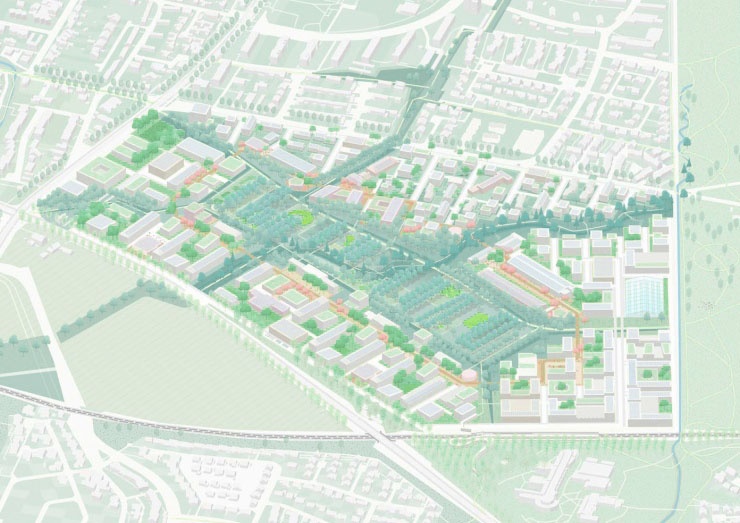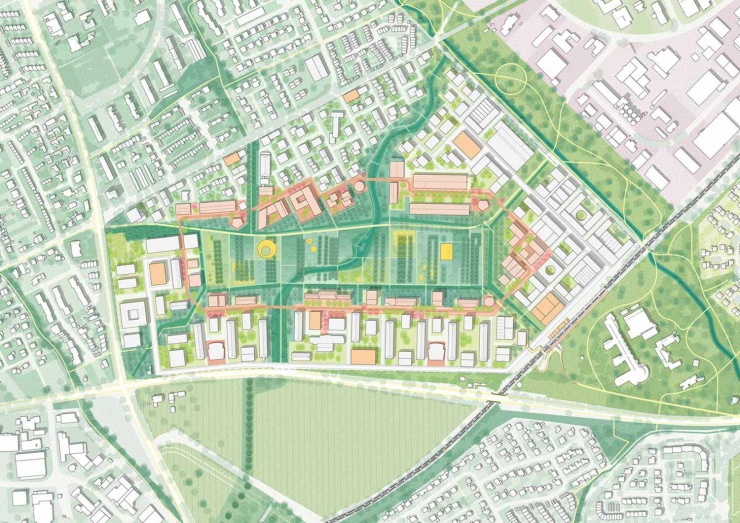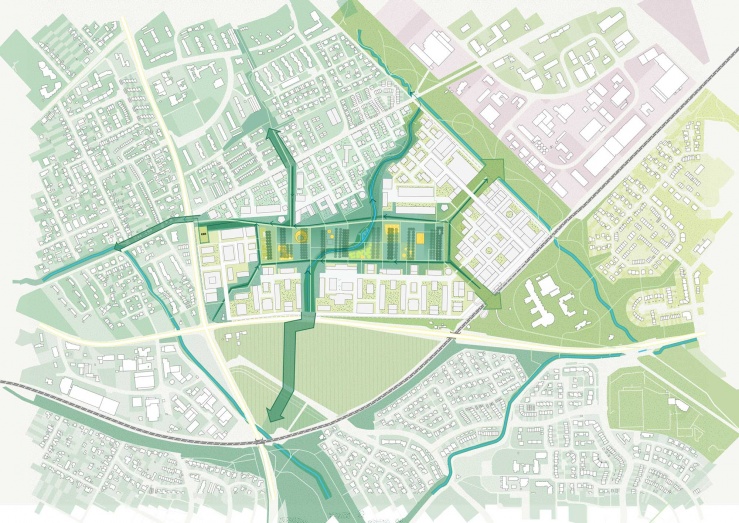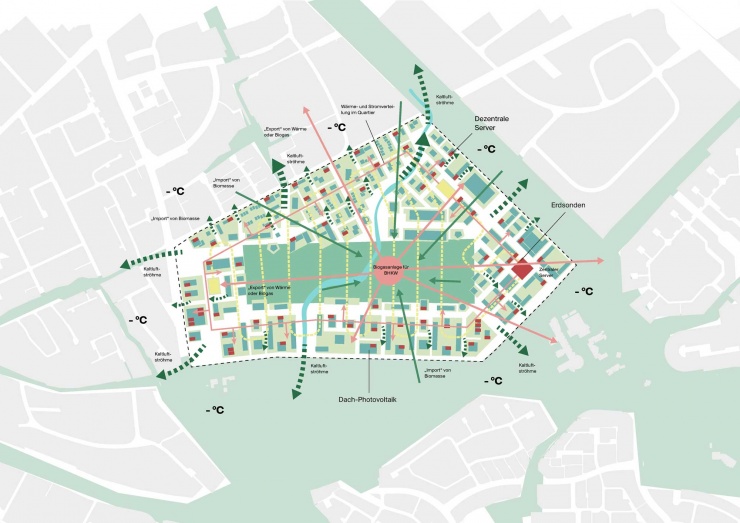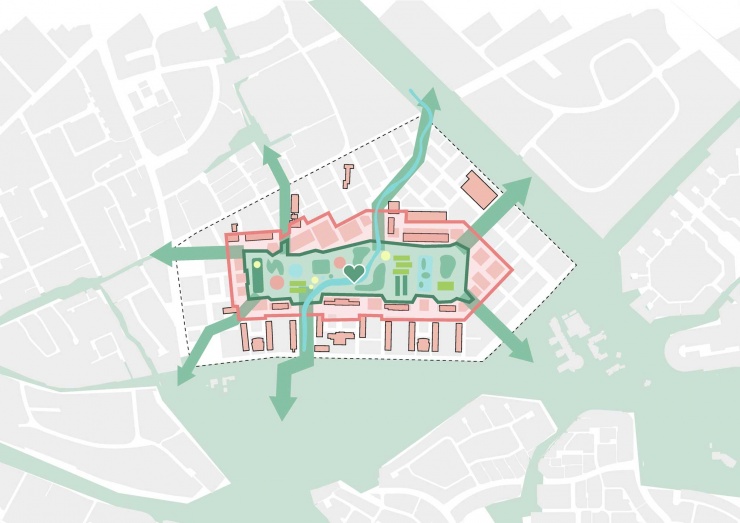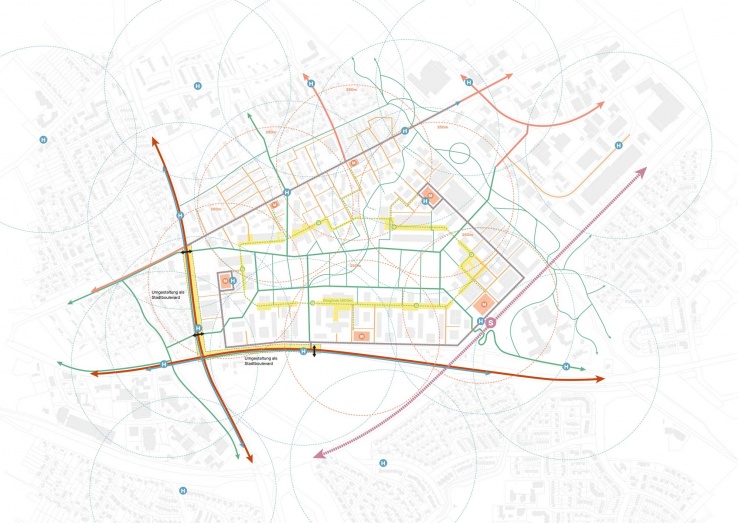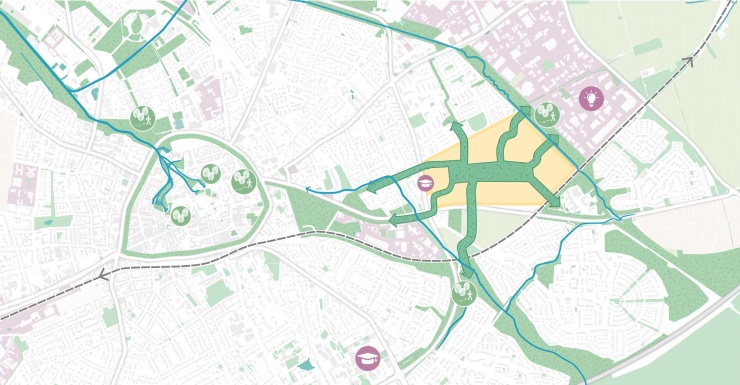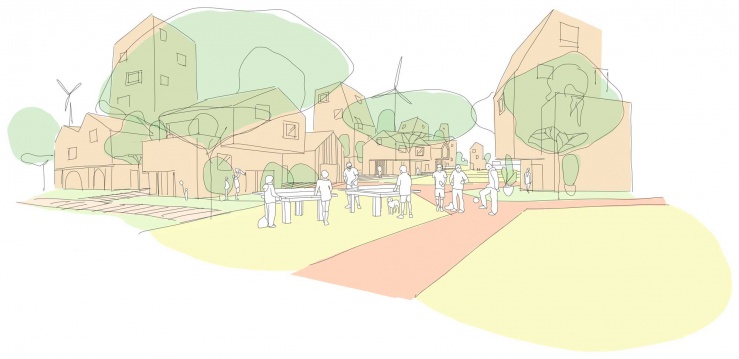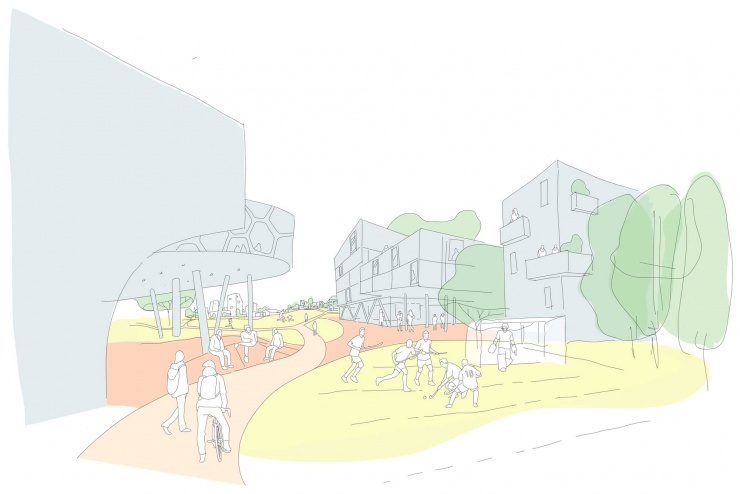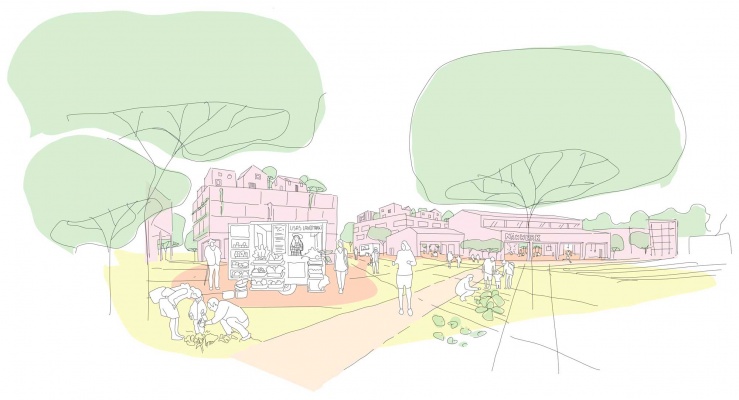-
Test planning, multiple commissioning for an inner-city conversion area
-
Paderborn
-
City of Paderborn
-
54 ha, 426.500 sqm BGF, ca. 4.000 inhabitants, ca. 2.000 workplaces
-
completed, 2021
-
2109-BKP
-
Urban planning concept, urban development and open space masterplan; open space, usage, mobility and energy concept: in-depth plans
-
Tim Kohne, Lydia Oehlwein, Lena Lauermann, Greta Gleich
-
Felixx landscape architects + planners,
Transsolar KlimaEngineering,
Burkhard Horn Mobilität & Verkehr - Strategie & Planung
Future quarters at Ostpark, Paderborn
Liveliness makes the city!
In Paderborn, with the vacancy of the Barker barracks, there is a unique opportunity to create a piece of city that shows solutions to current challenges.
The green heart, a new open space for Paderborn, forms the central element of the urban planning concept. It complements the local recreation and leisure activities for the entire city, creates points of attraction and brings the residents together. It is also of particular importance for ecological functions such as decentralized, plant-based rainwater management. A total of 18 hectares of green space support the city's biodiversity and climate resilience.
Strong edges with urban density frame the green centre. They develop the surrounding peripheral areas of the city structurally and functionally. The existing buildings will be converted and integrated into the edges. In doing so, they enrich the neighbourhoods structurally and programmatically.
A total of three new quarters offer spaces for living, working, meeting and leisure. They complement the neighbouring districts with future-oriented forms of living, learning locations and workplaces. An innovative and resilient energy and heating system make the new quarters climate-positive.
Mobility is organized sustainably and with as few cars as possible. Therefore, it is connected to today, oriented towards the future, robust and adaptable. The concept serves as a model for future developments in Paderborn. The traffic areas are designed primarily for bicycle and pedestrian traffic; rounded off by a dense public transport network. District garages on the edge of the area guarantee accessibility by car as well, but will gradually become less important in the course of the mobility transition and are accordingly designed to be reusable or easy to dismantle.
-
Test planning, multiple commissioning for an inner-city conversion area
-
Paderborn
-
City of Paderborn
-
54 ha, 426.500 sqm BGF, ca. 4.000 inhabitants, ca. 2.000 workplaces
-
completed, 2021
-
2109-BKP
-
Urban planning concept, urban development and open space masterplan; open space, usage, mobility and energy concept: in-depth plans
-
Tim Kohne, Lydia Oehlwein, Lena Lauermann, Greta Gleich
-
Felixx landscape architects + planners,
Transsolar KlimaEngineering,
Burkhard Horn Mobilität & Verkehr - Strategie & Planung
