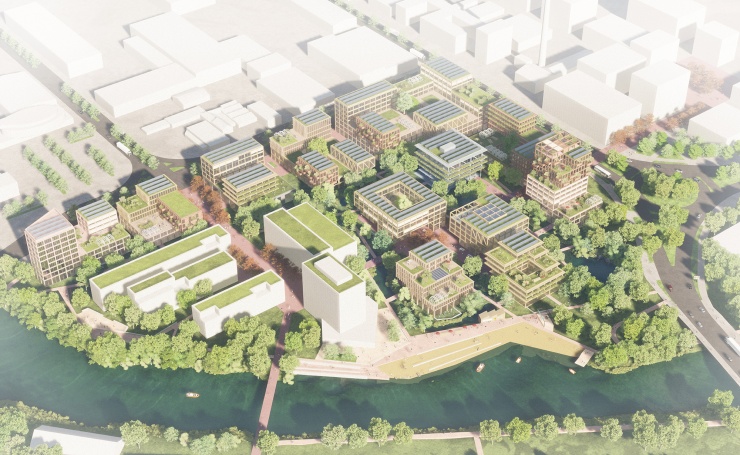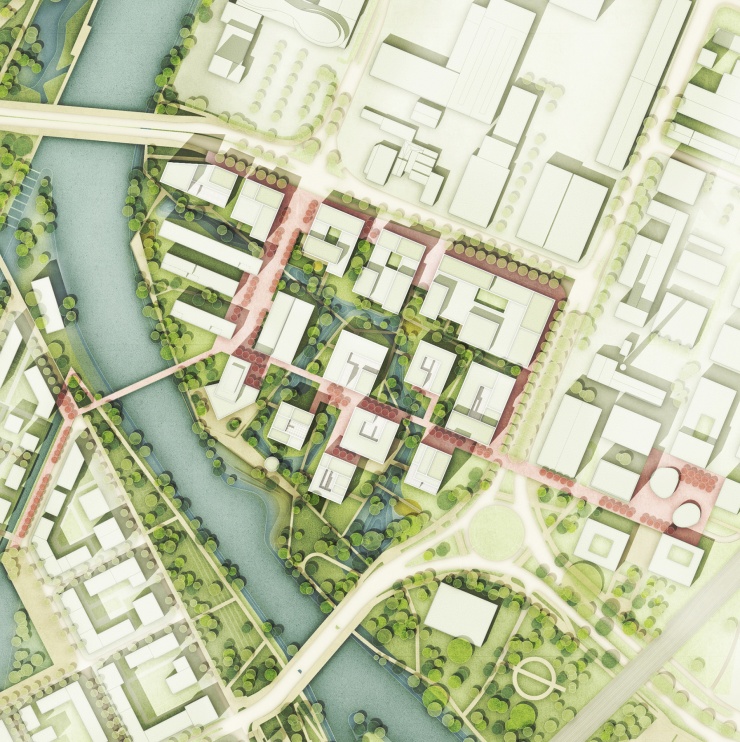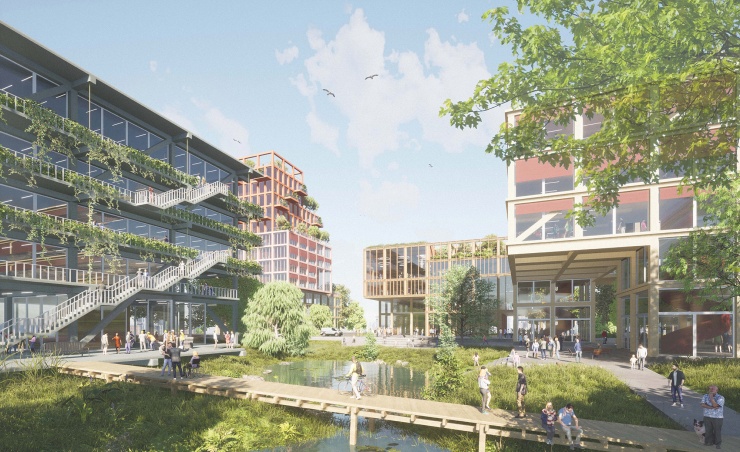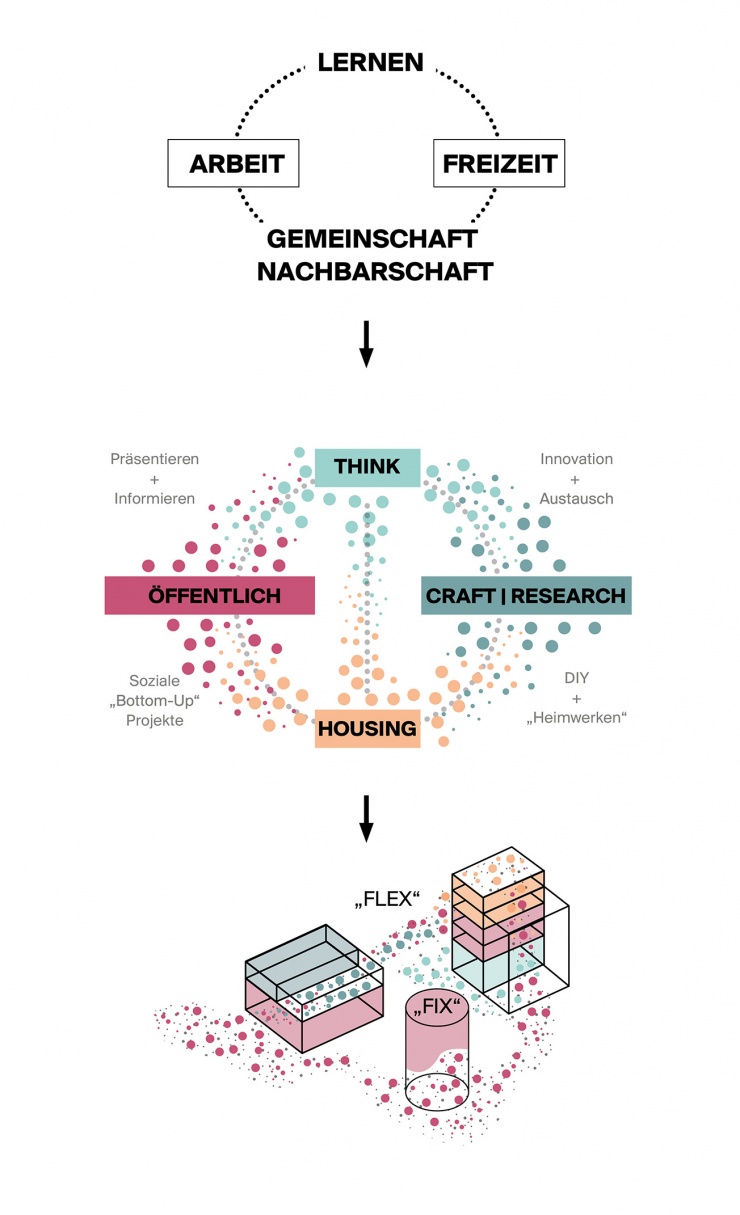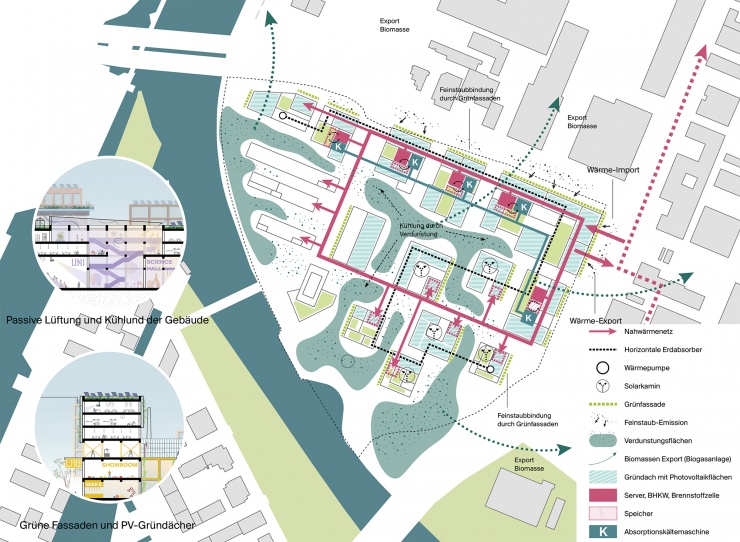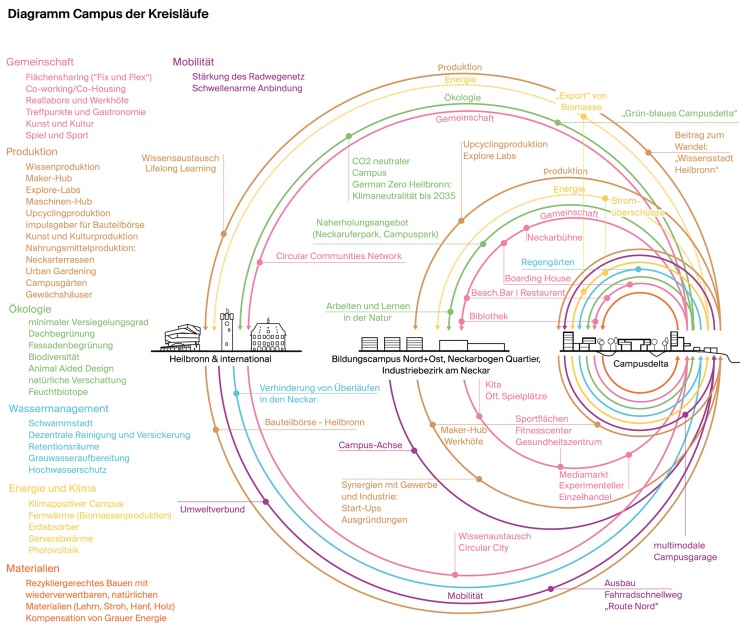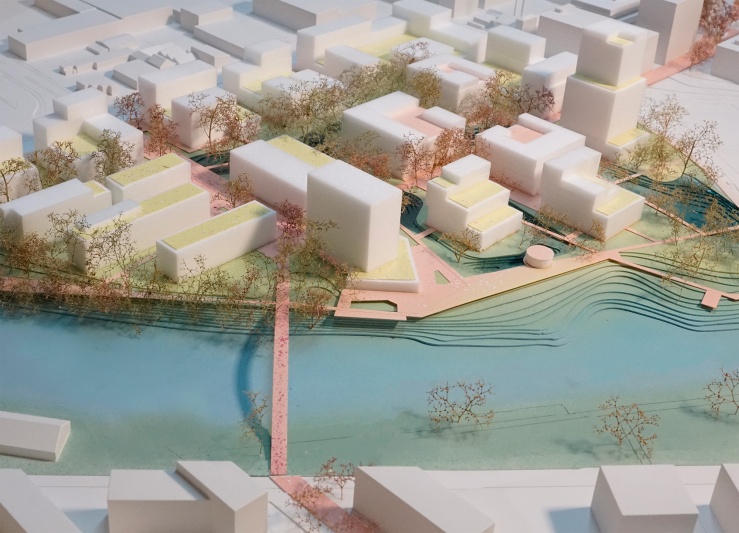-
Two-phase urban design competition for an education campus
-
Heilbronn, Germany
-
Schwarz Immobilienmanagement GmbH & Co. KG
-
8 ha
-
Idea, 2022
-
2143-BCW
-
urban and landscape design
-
Oliver Seidel, Verena Brehm, Tim Kohne, Lisa Iglseder, Niklas Staack, Nathalie Wolff
-
NSP, Transsolar
Campus Delta Heilbronn
In order to bring people, ideas, opinions and uses together in a diverse way and at the same time to make an important contribution to adapting to climate change, the CampusDelta is being created as a learning landscape and a place of knowledge on the banks of the Neckar.
The CampusDelta creates an urban structural transition between commercial and residential areas through compact building structures with clear building edges to the northern street space and an open, smaller-grained building structure to the southern riverside park. The new central campus mile connects the northern education campus, the Neckarbogen and the access road heading north to the Wohlgelegen innovation park. This urban axis functions as a superordinate networker, as a central movement and orientation zone for the campus and creates a clear address side for the buildings. Along the mile are diverse recreation zones, small and large squares, as well as the important primary functions of the campus. The characterful buildings of the campus are compact, differentiated in structure, hybrid in use, and feature striking roofscapes and green facades. Small-scale organized first floor zones and open foyers give the architectures a human scale and support the diversity of uses inside and out.
Shaped from the landscape, the campus minimizes sealed surfaces, maximizes open space and thus biodiversity as well as near-natural water management, and relies on renewable building materials, climate-neutral energy supply and sustainable local mobility.
-
Two-phase urban design competition for an education campus
-
Heilbronn, Germany
-
Schwarz Immobilienmanagement GmbH & Co. KG
-
8 ha
-
Idea, 2022
-
2143-BCW
-
urban and landscape design
-
Oliver Seidel, Verena Brehm, Tim Kohne, Lisa Iglseder, Niklas Staack, Nathalie Wolff
-
NSP, Transsolar
